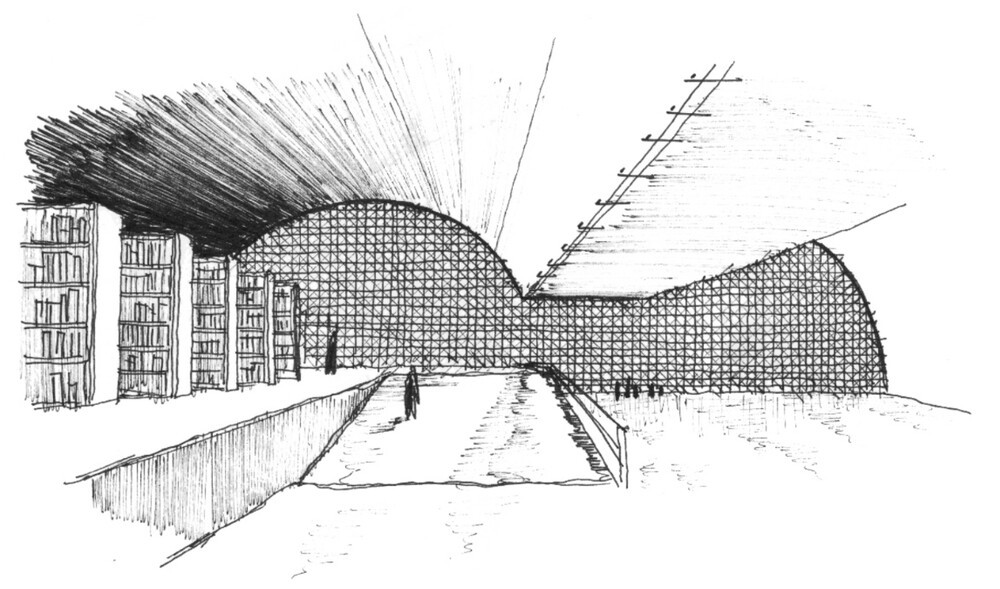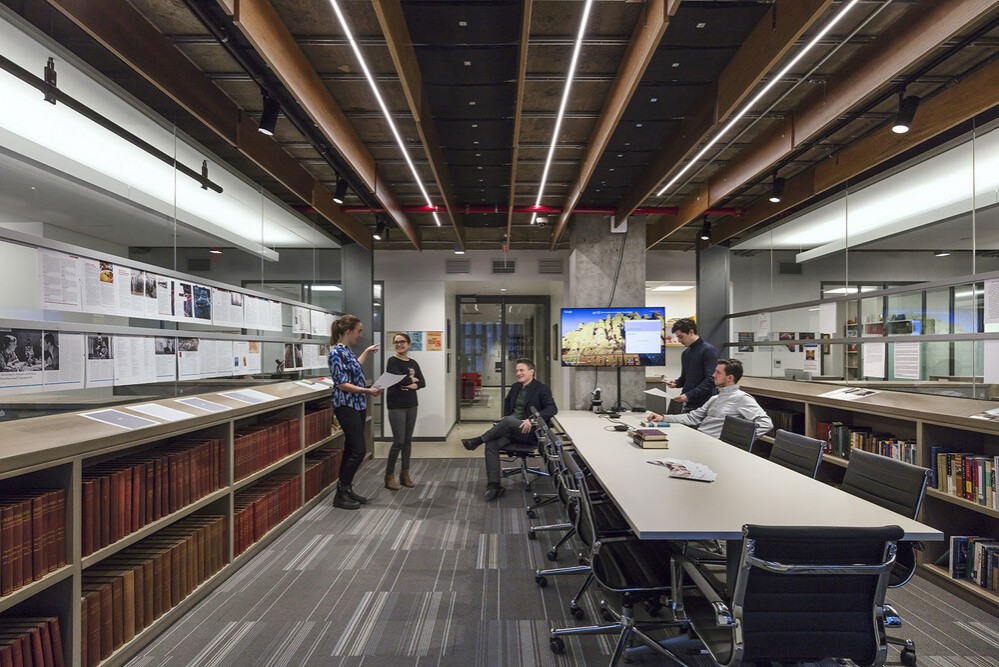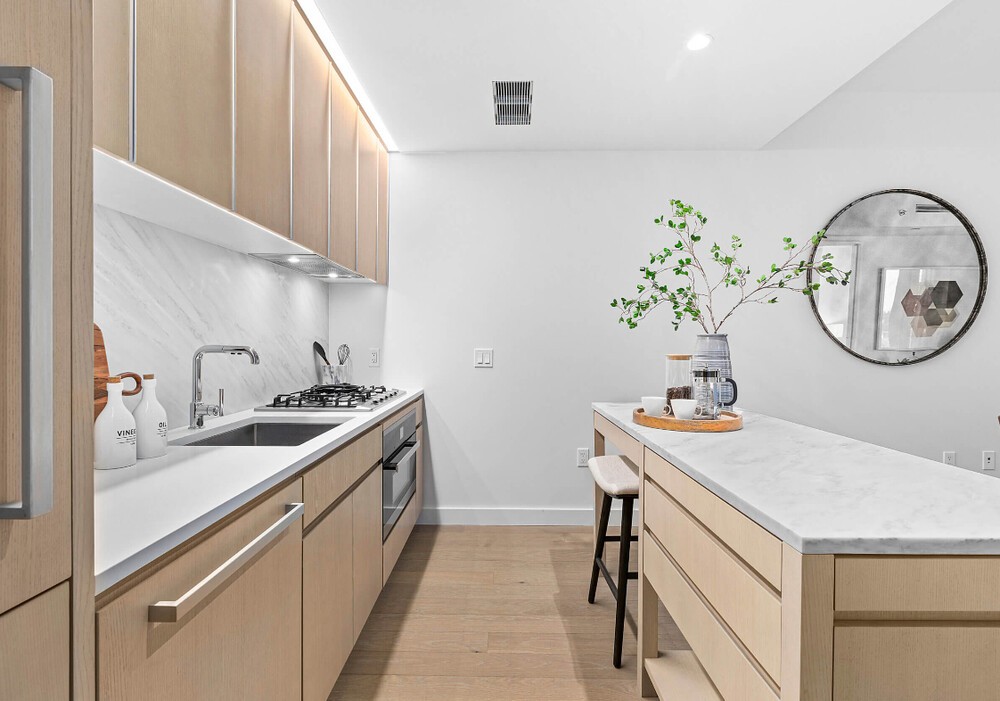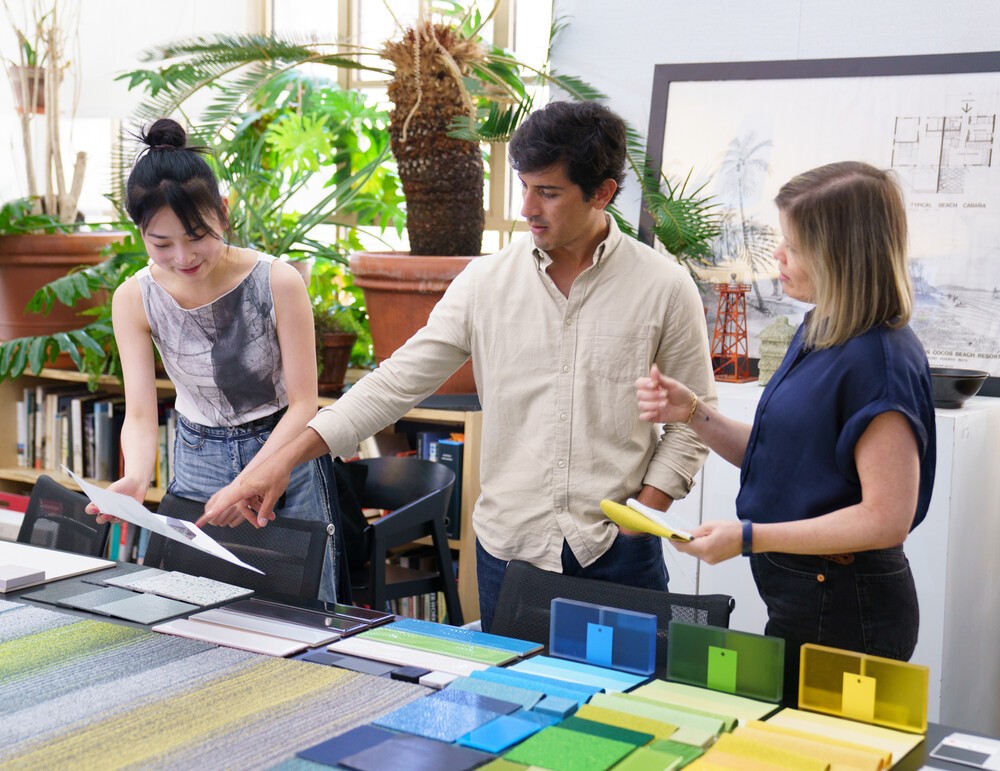Questions For A Designer: Diego Varas
A diverse array of backgrounds, experiences, and worldviews come together to shape Marvel’s designs across public and private spaces. This series aims to offer insight on the colleagues and teammates that are essential to Marvel’s success.
Why did you decide to pursue a career in design?
I remember growing up I was always interested in my physical surroundings and looking carefully at the built environment—my friends’ houses, different urban interventions my city would get—but I remember paying special attention to the interior side of things. I feel like I was always trying to get involved with what my parents were doing to the house (like buying new furniture, or having an opinion about small house renovations).
Additionally, I always liked to draw, photography and the creative world. So one thing led to the other and I ended up in architecture school. In another life I might have pursued a career in journalism, which I see as very similar to architecture—it’s a career that is very free, very creative.

What spurred the decision to move from Chile to New York?
I always wanted to travel and be more connected to the world in a way, and I felt Chile was a little too far. Things back home can get a little slow, and sometimes things happen slower than things happen in New York. I like to think of myself as a very dynamic person, I like the speed, change, the noise, people, so I felt naturally attracted to New York.
When I first visited, I got all that “buzz”, so I kept coming up to the US during a few of my summers and winters for different programs, until one day I got an internship at an architecture studio just a block away from Marvel’s office and I got involved in their interiors architecture department. I realized that it was another facet of architecture that I hadn’t necessarily been exposed to before.
As an architect I was trained in all different scales, but interior design was not so prevalent in Chile at the moment.
In New York, I saw an opportunity to explore interiors in a way that I didn't really have back home. In Chile we had several interior “decoration” studios, but there were not too many interior architecture studios. New York had a booming hospitality industry, with cool new hotels and restaurants, and exciting coworking spaces. I thought this was all fresh, new, and very dynamic. There are only a few cities that might offer you this—being on the cutting edge of trends for the whole world.

How did you end up at Marvel?
Right after moving to NY I got a job as an interior architect at Dash Design, a small interior design studio that focused on hospitality design.
I was working with big hotel brands , but I wanted to work at a larger firm. One day I read about the One Hotel Brooklyn Bridge and Pierhouse that was getting built at the time and it put Marvel on my radar.
I wanted to go back to collaborate with more architects, but focus on interior architecture, and Marvel had a lot of that and there were a lot of interesting projects that caught my attention, like St. Ann’s Warehouse.
I found an opening online, spoke with Dennis, and went through the hiring process. And now it’s been six years.
What are the highlights from your time at Marvel?
As our office grows, we get more and more new projects that need interior work and before our interiors team started growing I had the opportunity to work or “touch” about 70% of the buildings at the office, where I got to see a lot of new projects and work with new teams pretty frequently which keeps it very dynamic
The interiors scope timeline is slightly different from the architecture timeline, so depending on the stage and the project’s needs, is how the interiors team gets plugged-in and out and collaborates with the rest of the office. This allows us to be exposed to a wide array of the work that Marvel is doing at any given time.
A project that was very unique was AMO (America Media Offices), a non-profit media organization that we helped relocate to a new site. They had a very specific program they wanted us to fit, with a recording studio, chapel, and large community gathering space, which required lots of coordination with consultants to be able to make all the pieces work and fit into a limited amount of space. We had long conversations with the client about how they did things and how they operated, which I think helped us truly understand them and create a successful project specifically tailored for them.
 The heart of the America Media offices is the newsroom, a hybrid space that speaks to both traditional and new media.
The heart of the America Media offices is the newsroom, a hybrid space that speaks to both traditional and new media.Another example is Stonewall House, which had a very specific list of requirements needed to provide support to their LGBTQ+ senior residents, a group of people that typically don’t get much attention. Designing them a home that felt welcoming and accessible, was really important.
Some other projects that I am very excited to be a part of are a new wine store set to open this summer in Hudson Yards, a new student housing building for Harvard, a new market-rate city-block residential project in Greenpoint (1 Java) and another market-rate building set to open later this year in East Harlem (1998 2nd Ave).
As humans we spend nearly 90% of our time indoors, so making sure our design suits the needs of the users is extremely important, whether that is for an affordable housing project, or a charter school.
What are some of the challenges facing the interior design industry as a whole right now?
I think there have always been trends. Some are good, some not so good. Things can get dated pretty quickly, so it’s a constant challenge to respond to the current conditions and create designs that are timeless. One current trend now is this huge boom of going “back to your roots” with COVID. People are looking for more thoughtful and intimate spaces instead of these hyper-connected vibrant hospitality vibes. New developments now seek to offer a home studio, and meeting/study rooms as part of their amenity program to give tenants more flexibility working from home, etc. There has also been more interest in trying to make interior spaces “feel good and sustainable”, so there is a challenge to create a design that is indeed integrally sustainable and resilient, and not just make a space “green” by adding plants.

One thing that I believe helps face this challenge is how we design at Marvel. Since we are a multi-disciplinary firm, each one of the practices tries to highlight the other and create one integrated design. This is why I think it is important that the interior design should help connect and highlight the architecture by complementing it with layers of materials, lighting and furniture, to create an exciting interior experience.
In interiors we pay a lot of attention to how a space looks and feels, and pay special attention on healthy material selection because at the end of the day we spend most of our time indoors and we co-exist with these finishes and materials daily. Interior spaces can help and transform people’s behaviors for the better or the worst. The space we inhabit can make us act and feel a certain way so we should always aim to design with the user in mind, and try to create spaces where people can excel and feel comfortable.
What are you most looking forward to in 2022?
Marvel has grown so much in the last year, so we have a huge list of new projects that I’m excited to take on, but I’m also looking forward to seeing a lot of projects that were put on hold come back, get designed, and get finally built.
I am also interested to see how the pandemic keeps playing out and what will be the impact for architecture and design in the long run. I am curious to see what are the behavior changes that the pandemic has brought that will remain, and what will go away.

