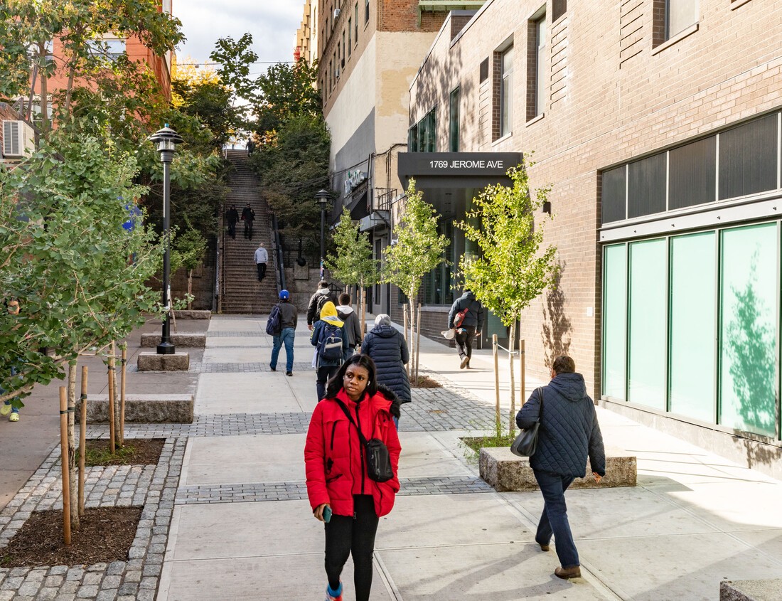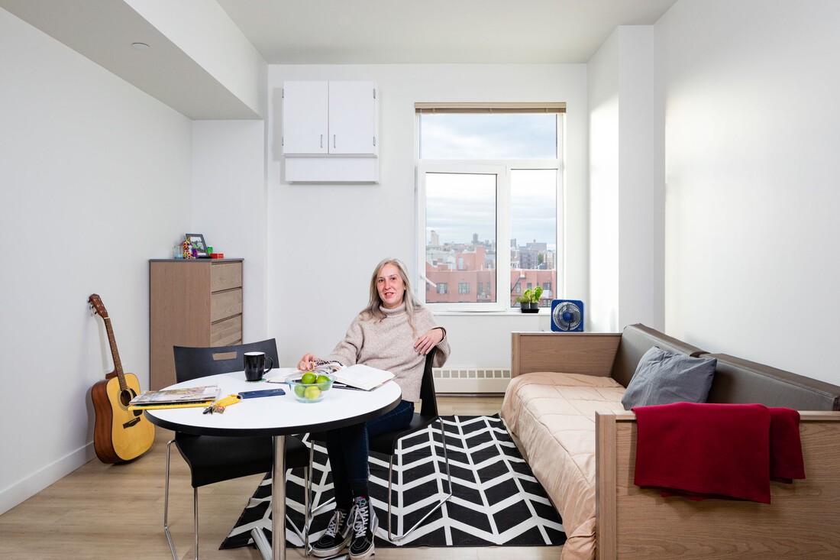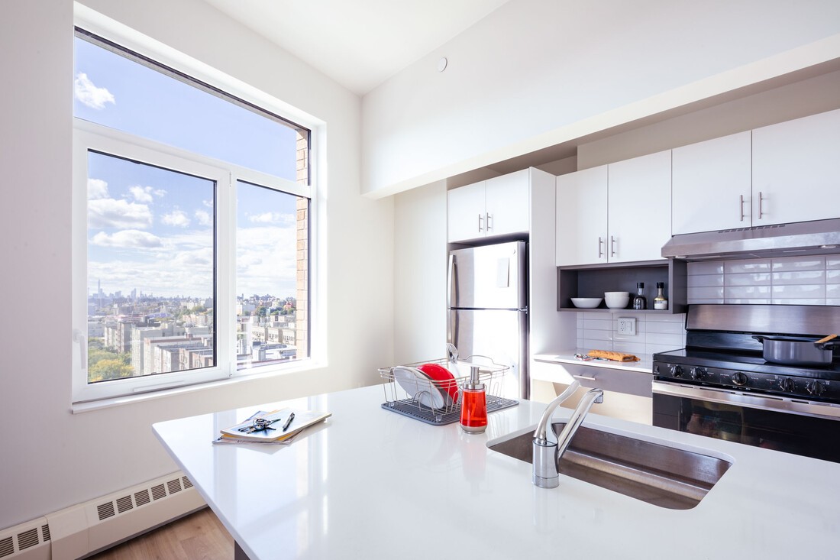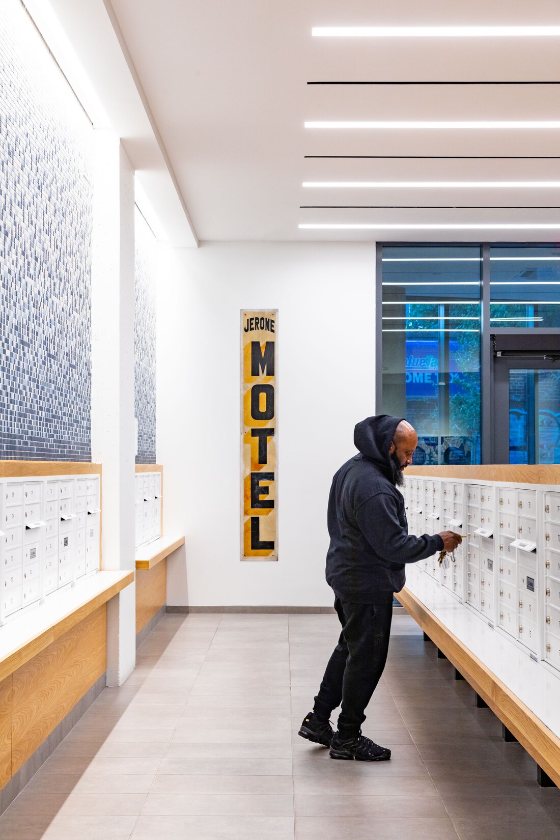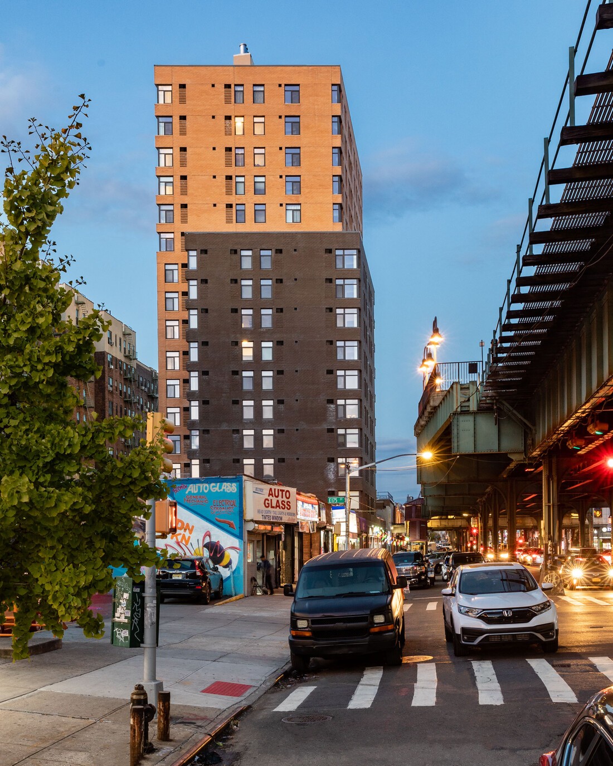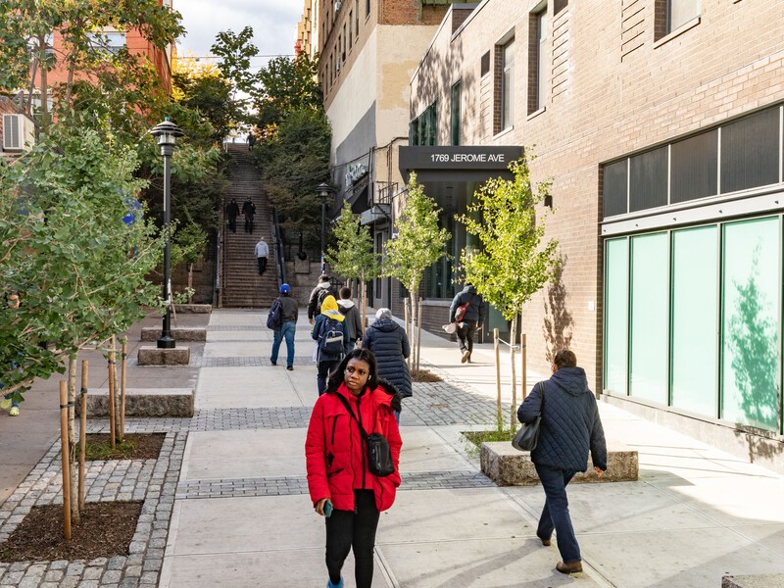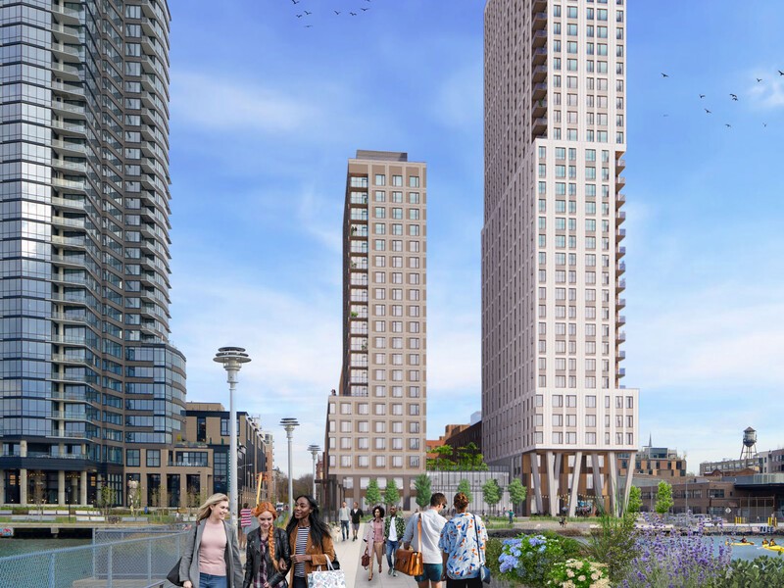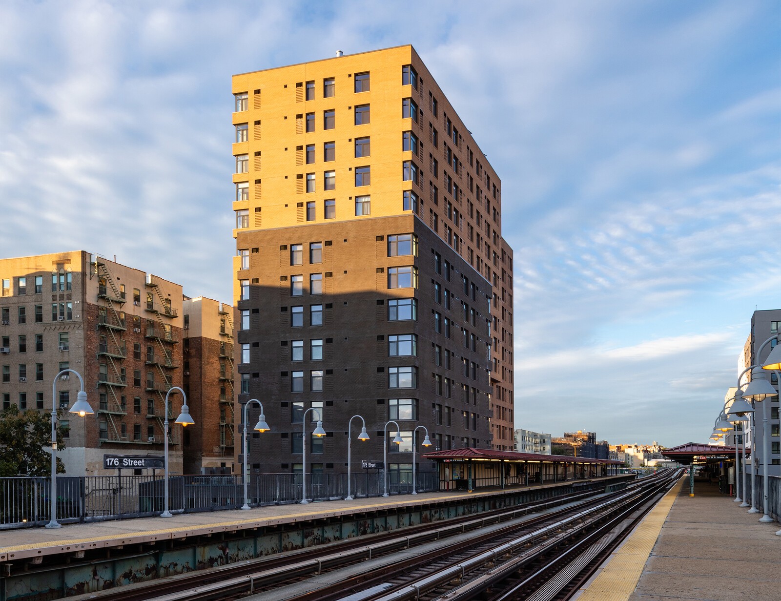
1769 Jerome Avenue
Sitting at the corner of Jerome Avenue and 176th Street in the Bronx, 1769 Jerome Avenue features 175 affordable and supportive apartments, 2,600 square feet of supportive housing offices, and 7,100 square feet of commercial and retail space. A joint venture between S:US and Bronx Pro Group, 1769 Jerome Avenue integrates itself into the site—placing the entrance in line with the iconic step street, allowing residents to come home along the pedestrian corridor.
This project replaces the former Jerome Motel, a two story building, which itself had been used for supportive services. The S:US team was able to offer relocation agreements to current residents, while more than tripling the former site's capacity in order to respond to the city's critical housing needs. Within the building, details and amenities are utilized to maximize community building and resident comfort, emphazising natural light and minimizing sound along 176th Street and above the 4 train.
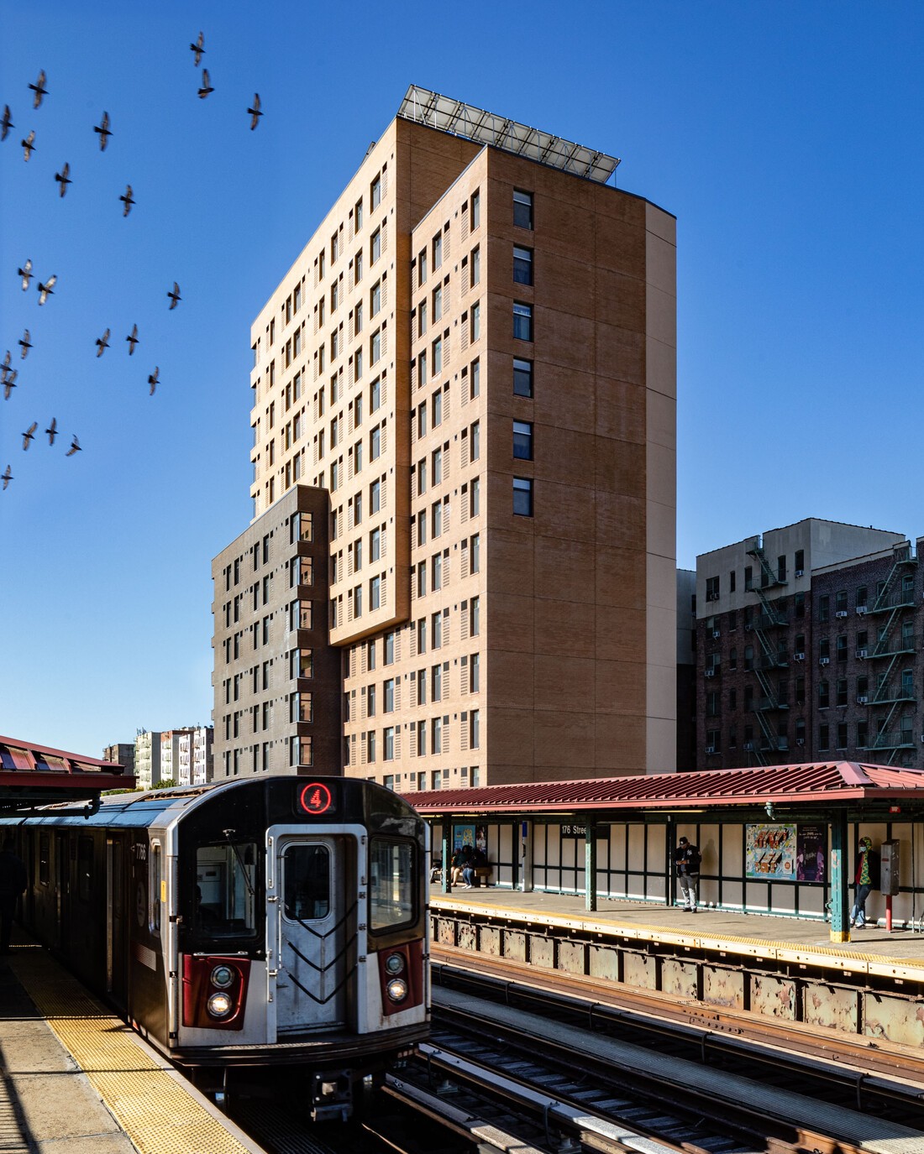
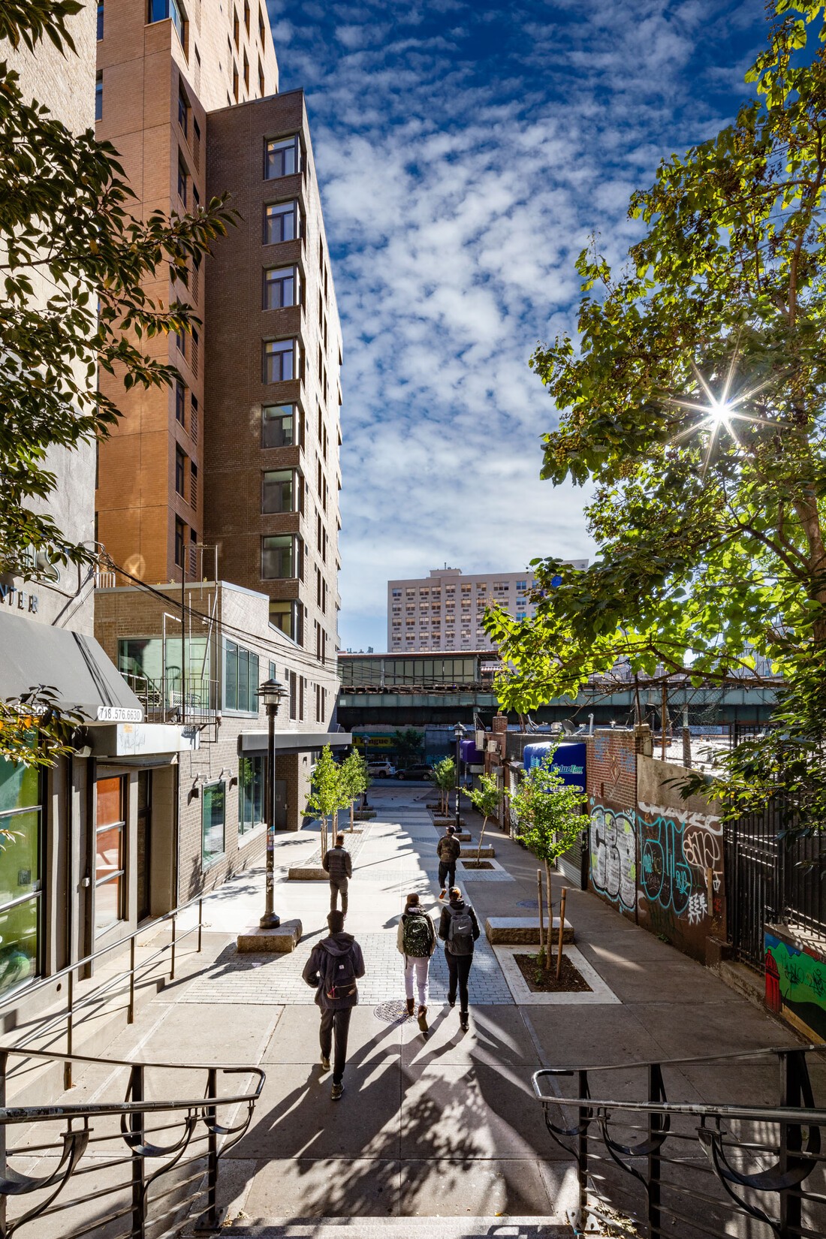
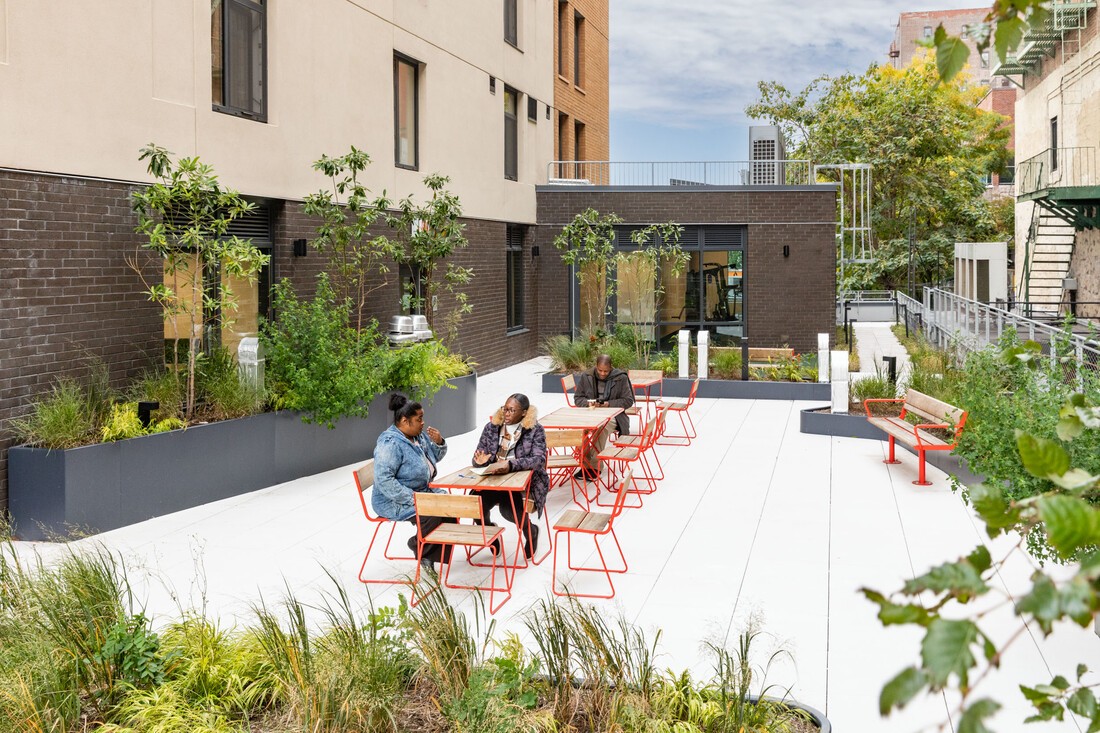
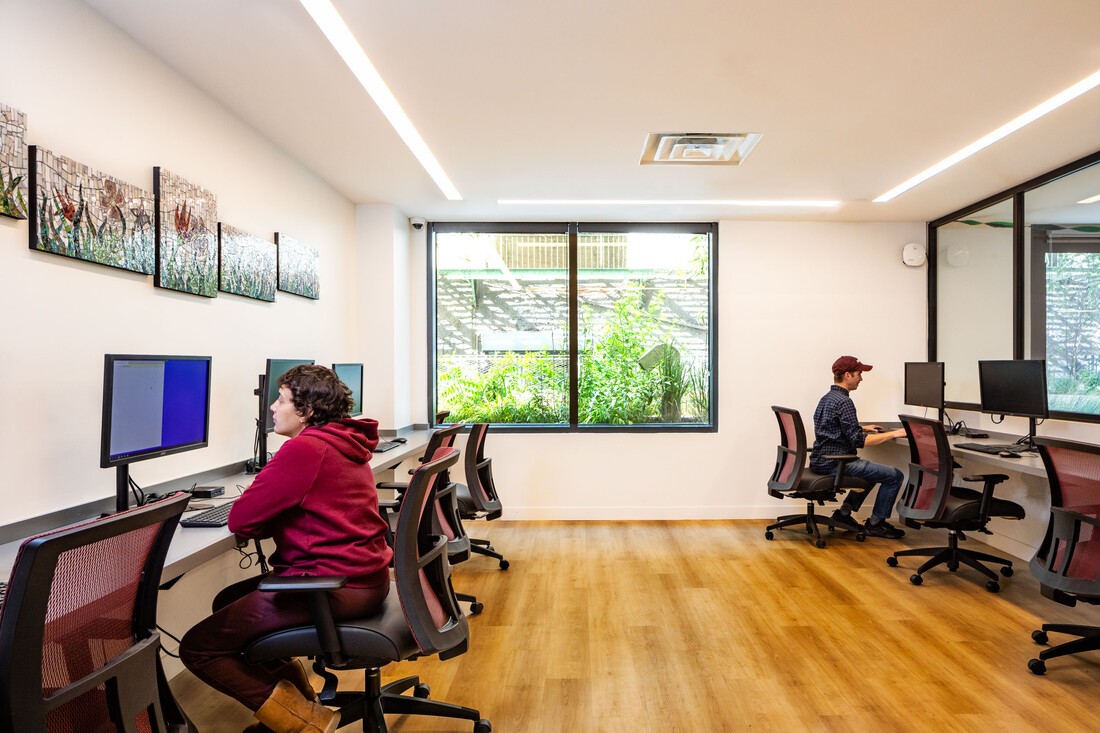
- Location
- Bronx, New York
- Client
- Bronx Pro Group and Services for the Underserved
- Typology
- Residential, Residential Affordable
- Size
- 143,942 SF
- Design Team
- Jonathan Marvel, Guido Hartray, Danielle Cerone, Daniel Tappe, Tyler Silvestro, Yanick Lay Fumero
- Consultants
- Skyline - Building Systems DeSimone - Structure Jim Conti - Lighting Designer SWA - Accessibility and Sustainability GTA - SOE
- Photography Credits
- © Joshua Simpson
