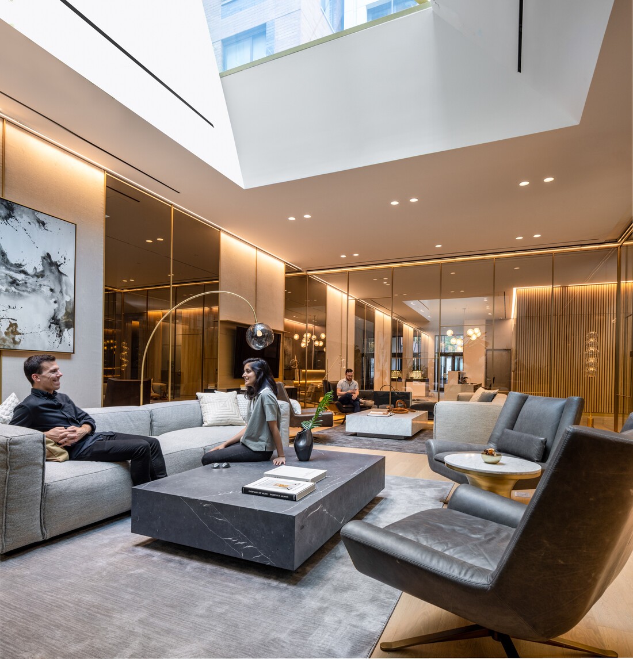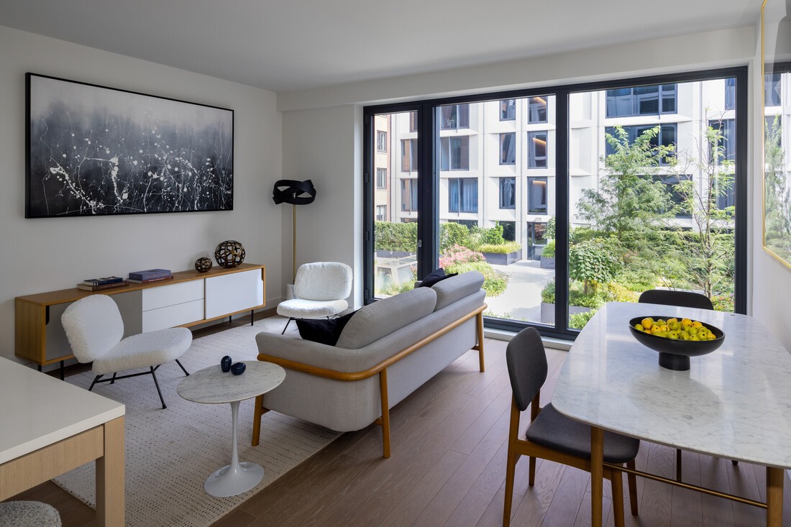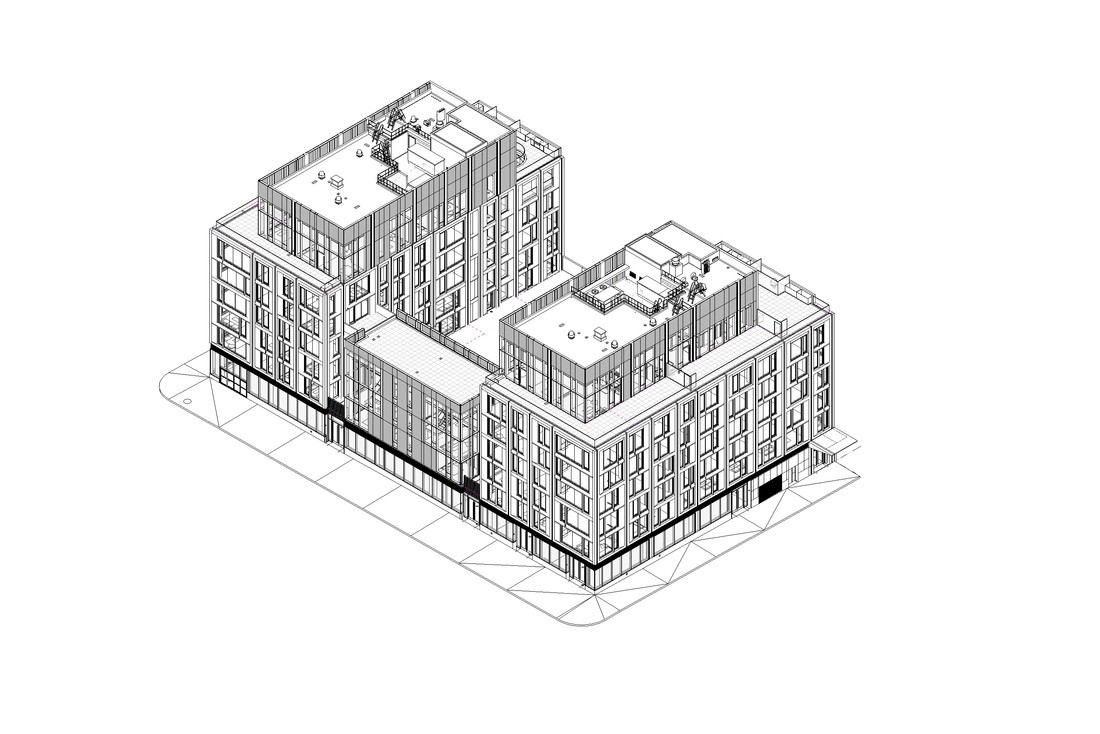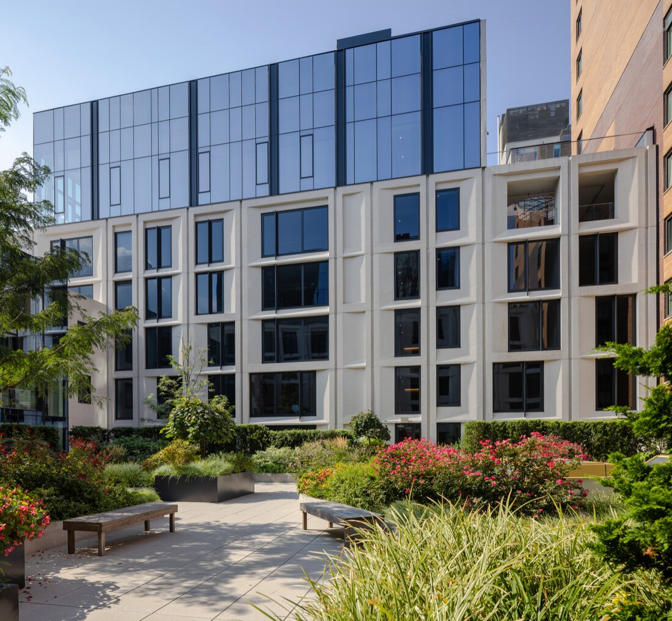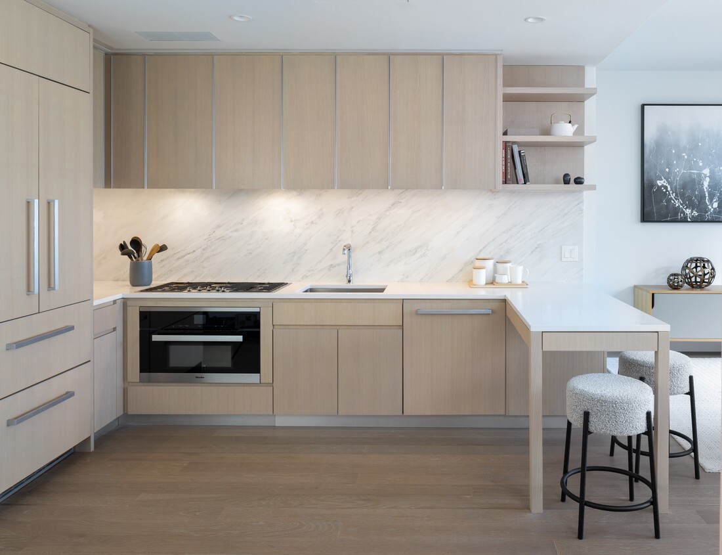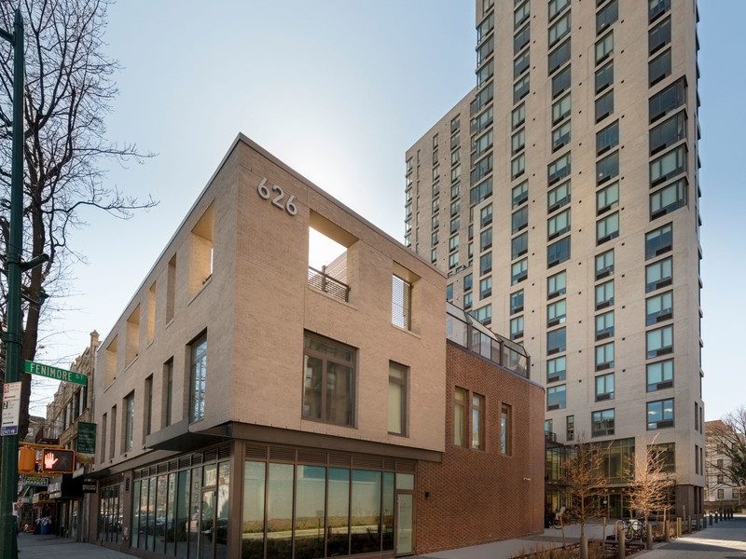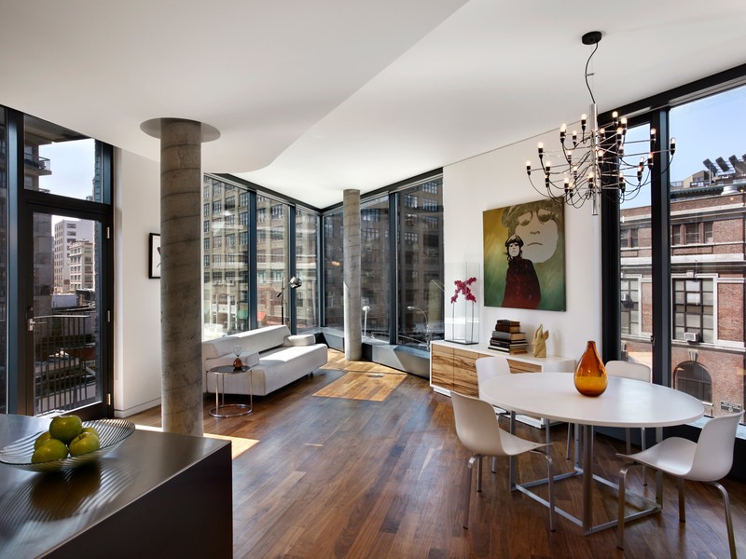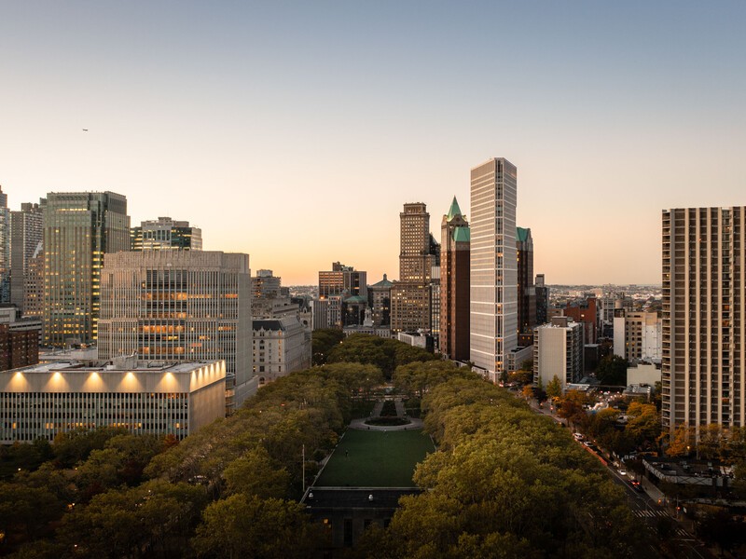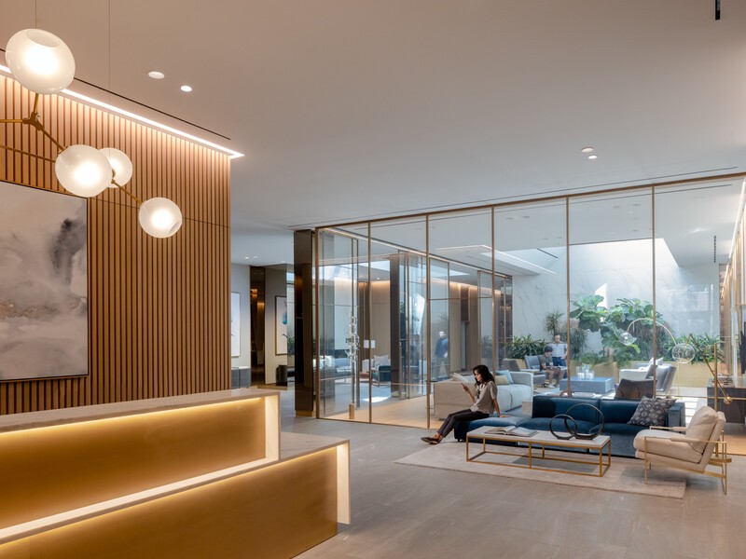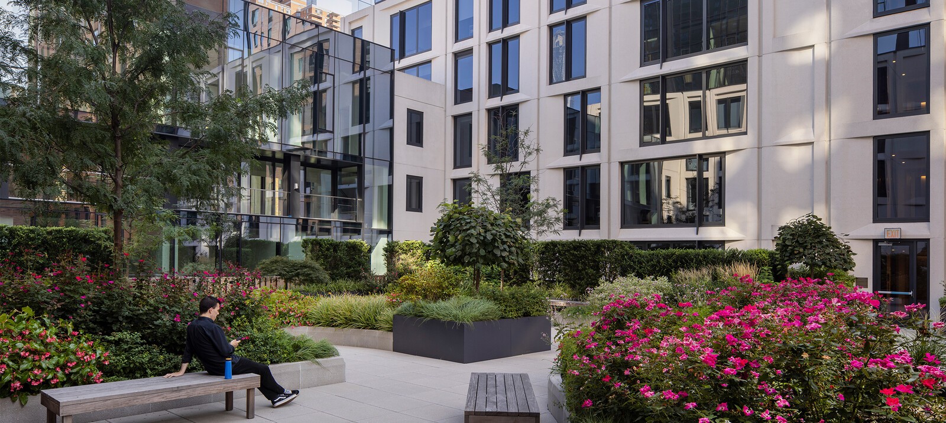
Bloom on Forty Fifth
Bloom on Forty Fitfth, located in Hell’s Kitchen, between east 44th and 45th streets, is a ground-up building made up of 92 market-rate condo units with retail areas at and below grade. Marvel was tasked with creating an urban oasis that could function as a metaphor of Central Park within the grid of Manhattan. For this reason, the site has a courtyard on the second floor and several residential amenity spaces, including common and private roof terraces. Its exterior features an articulated precast façade and a structurally glazed curtain wall.
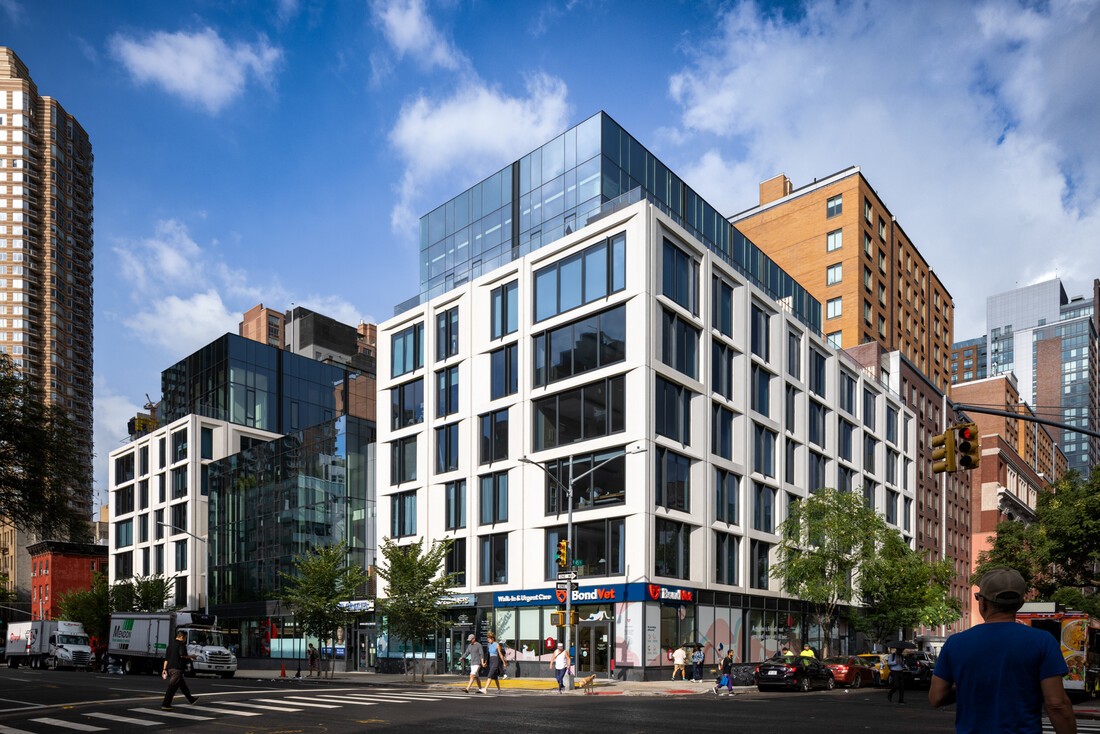
Located on 10th Avenue, the interior residences and courtyard serve as a reprieve from the external activity.
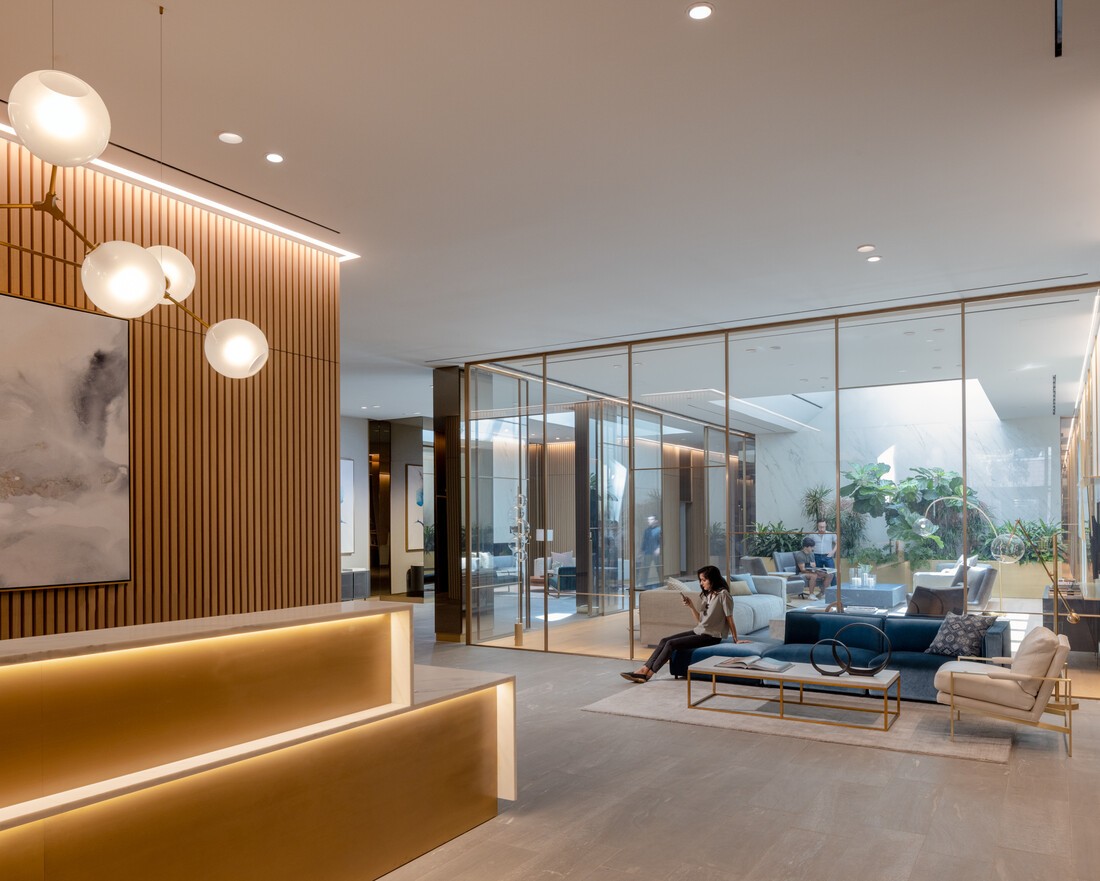
Wood and lush greenery in the lobby celebrates the outdoor areas in the courtyard, with large skylights connecting to the public spaces.
- Location
- New York, New York
- Client
- XIN Development Group International
- Typology
- Residential, Commercial, Residential Market, Retail
- Size
- 144,000 SF
- Design Team
- Jonathan Marvel, Lissa So, Dennis Vermuelen, Andrew Torres, Carly Berger Ogren, Sean Gaffney, Sofia Sole, Juan Feliciano, Jerry Lai, Guillermo Marrero, Athos Castro, Ernesto Vazquez
- Consultants
- McNamara Salvia (structural), GEA (MEP), Langan (Civil), LED (facade), Dot Dash (Lighting), VDA (elevator)
- Photography Credits
- © Paul Warchol
- Rendering Credits
- The Seventh Art
