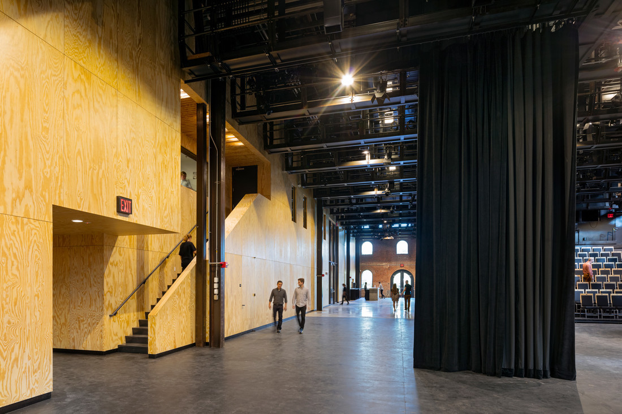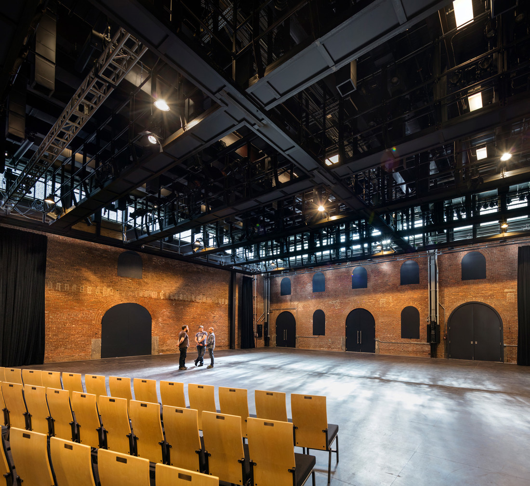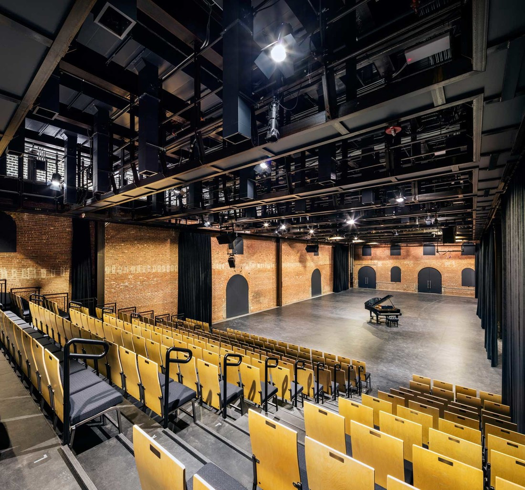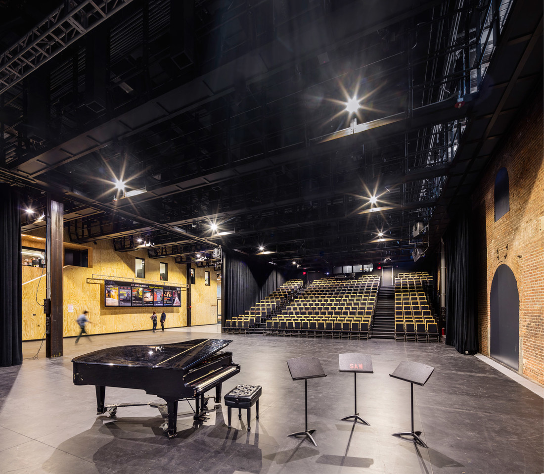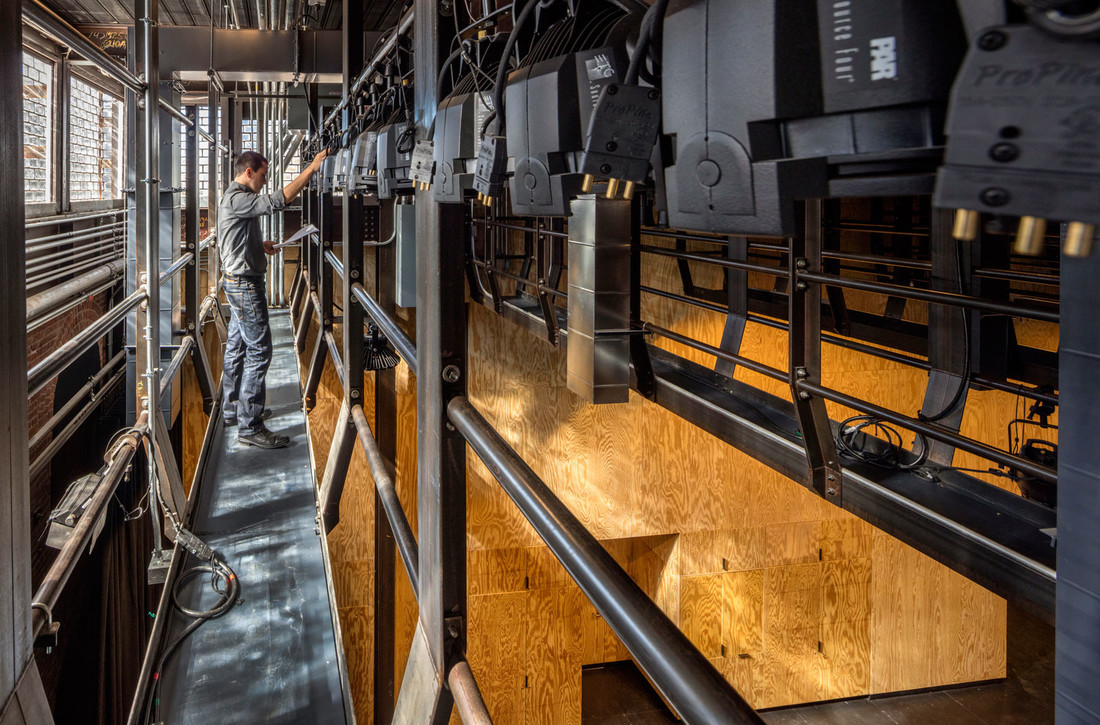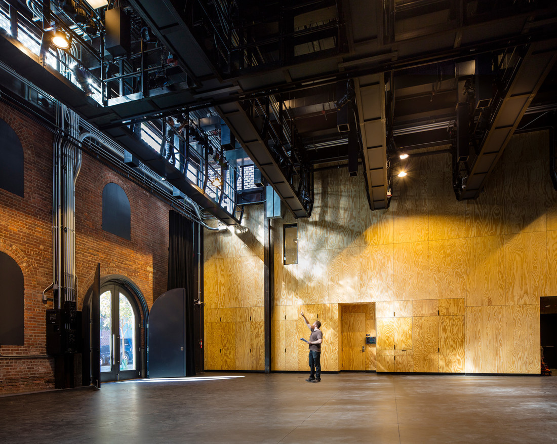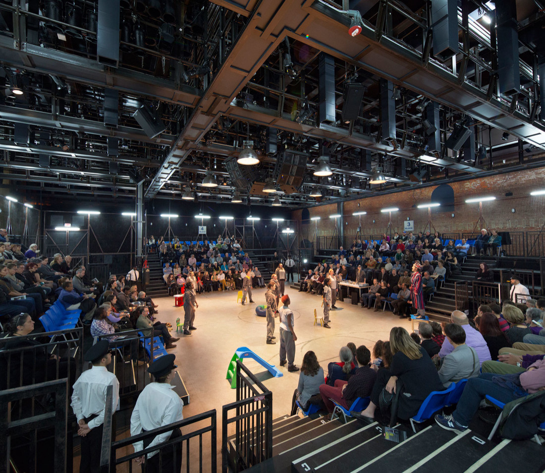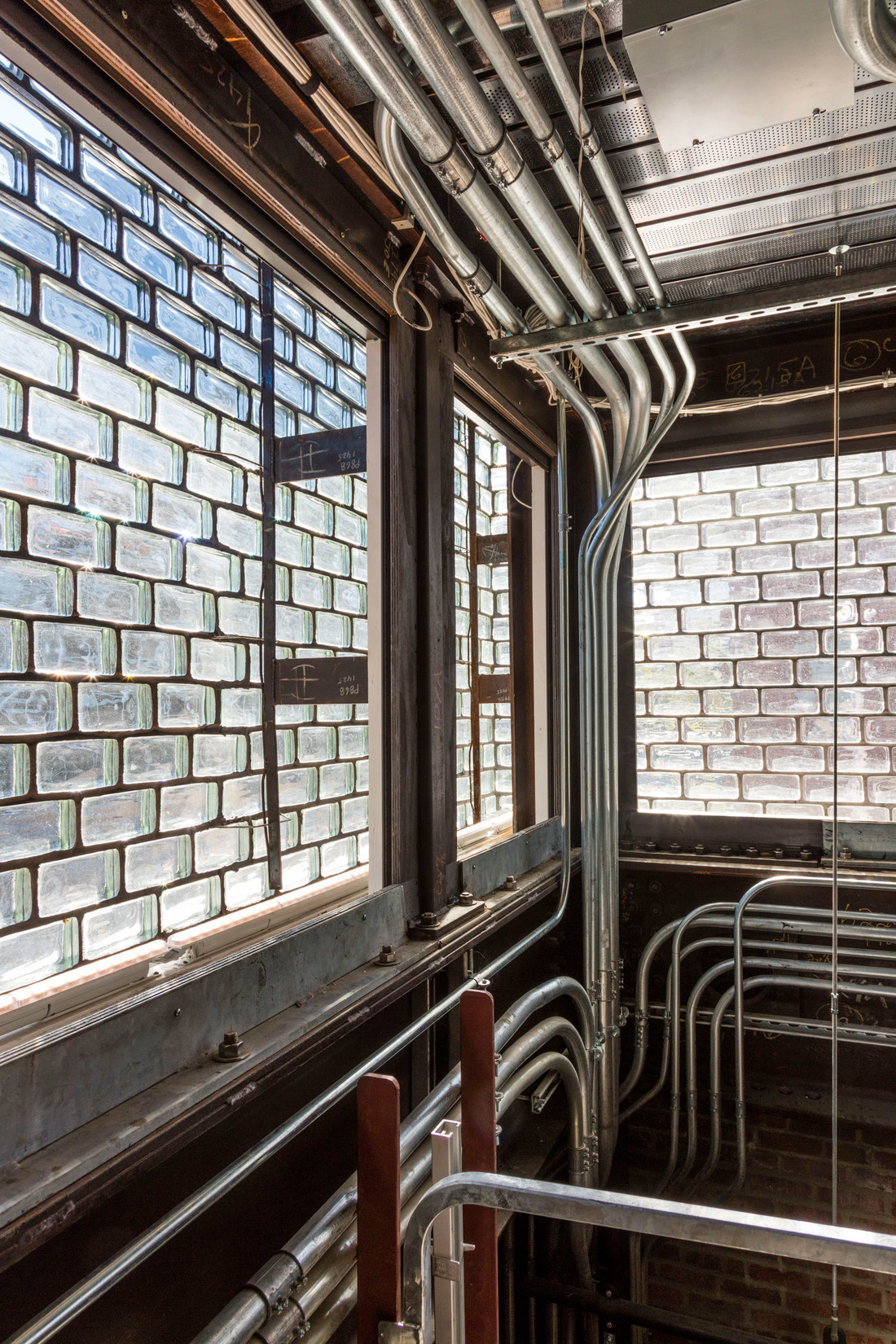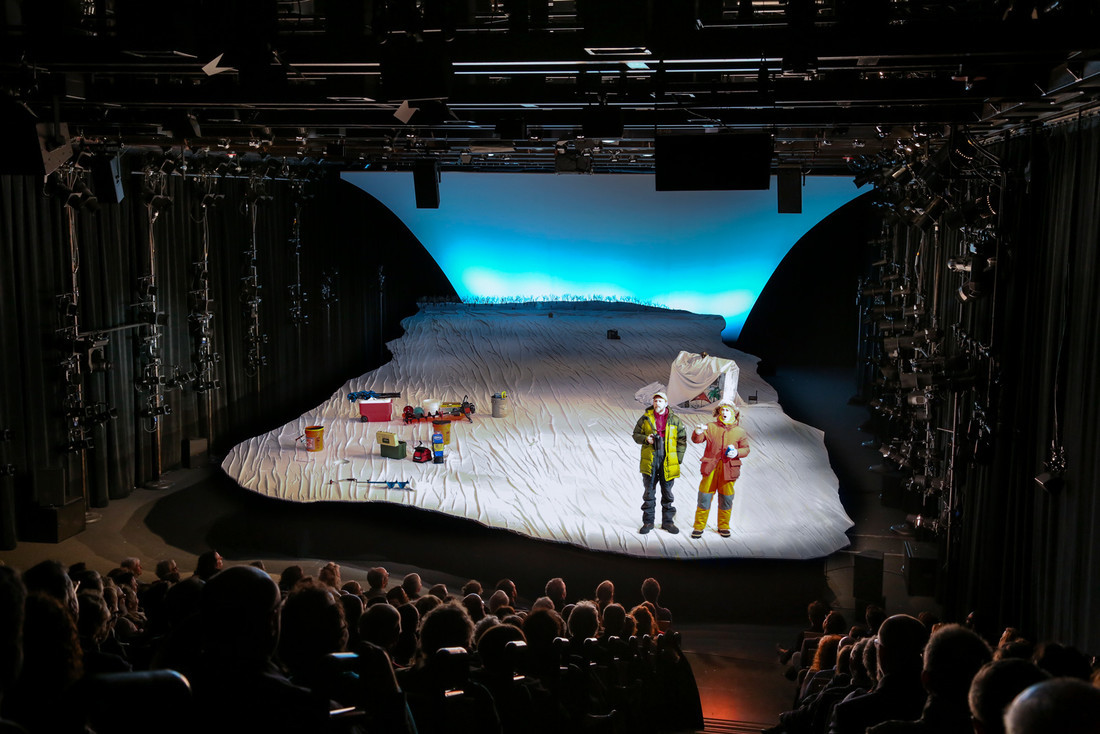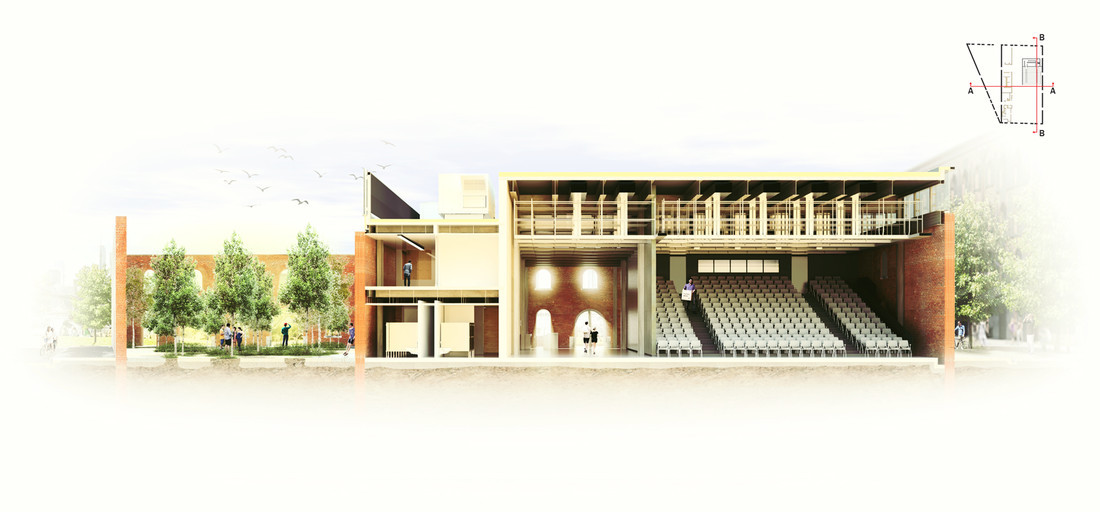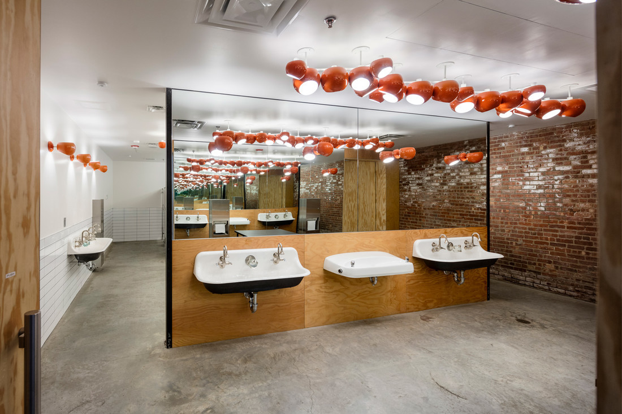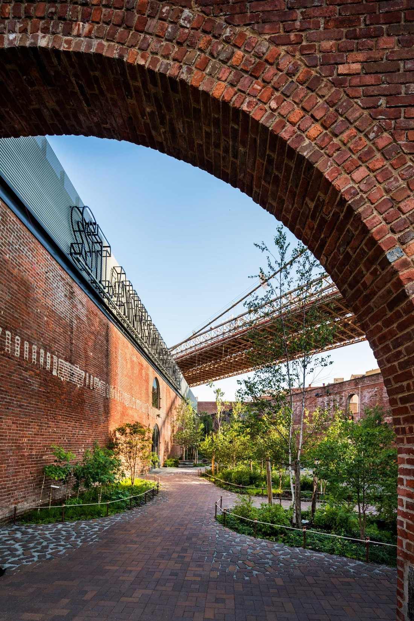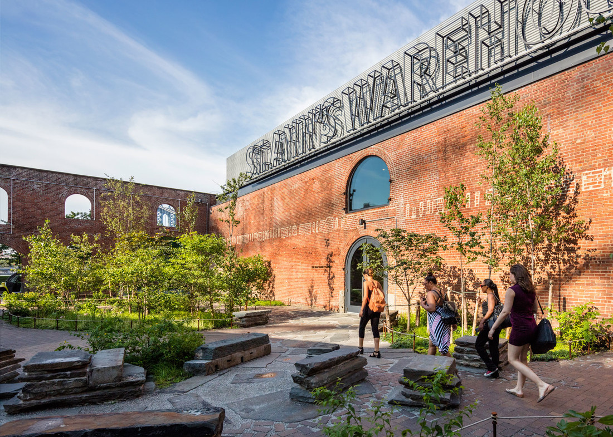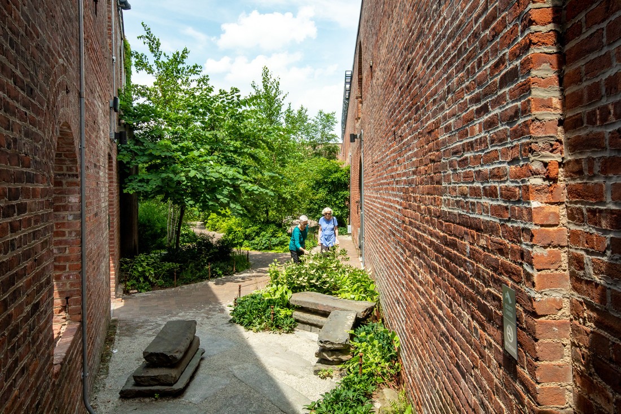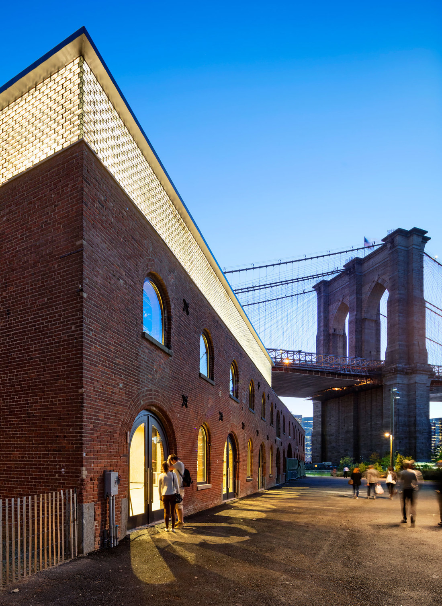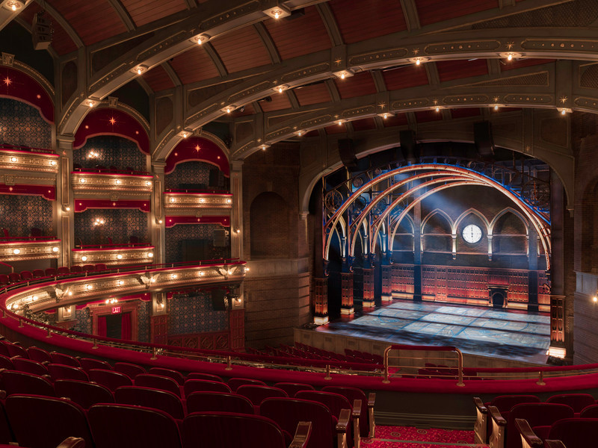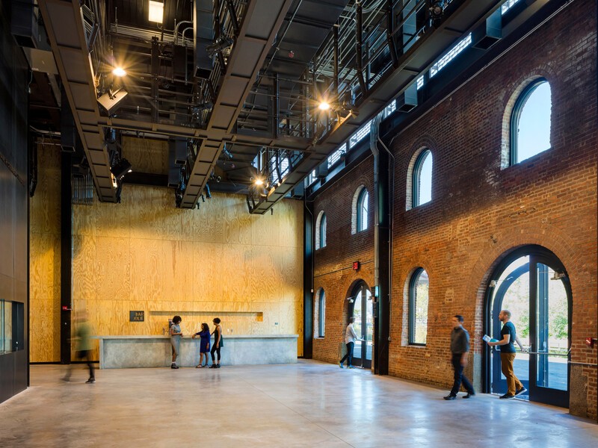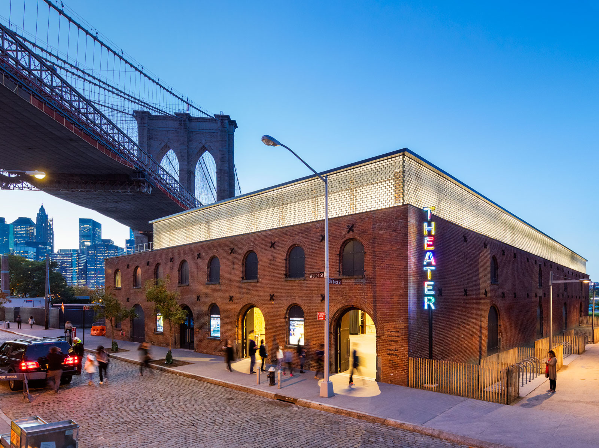
St. Ann's Warehouse
The theater's new 25,500 square foot home is in the 1860 Tobacco Warehouse adjacent to Brooklyn Bridge Park. The state-of-the-art theater has gained international recognition for its ability to adapt in multiple configurations allowing for complete flexibility.
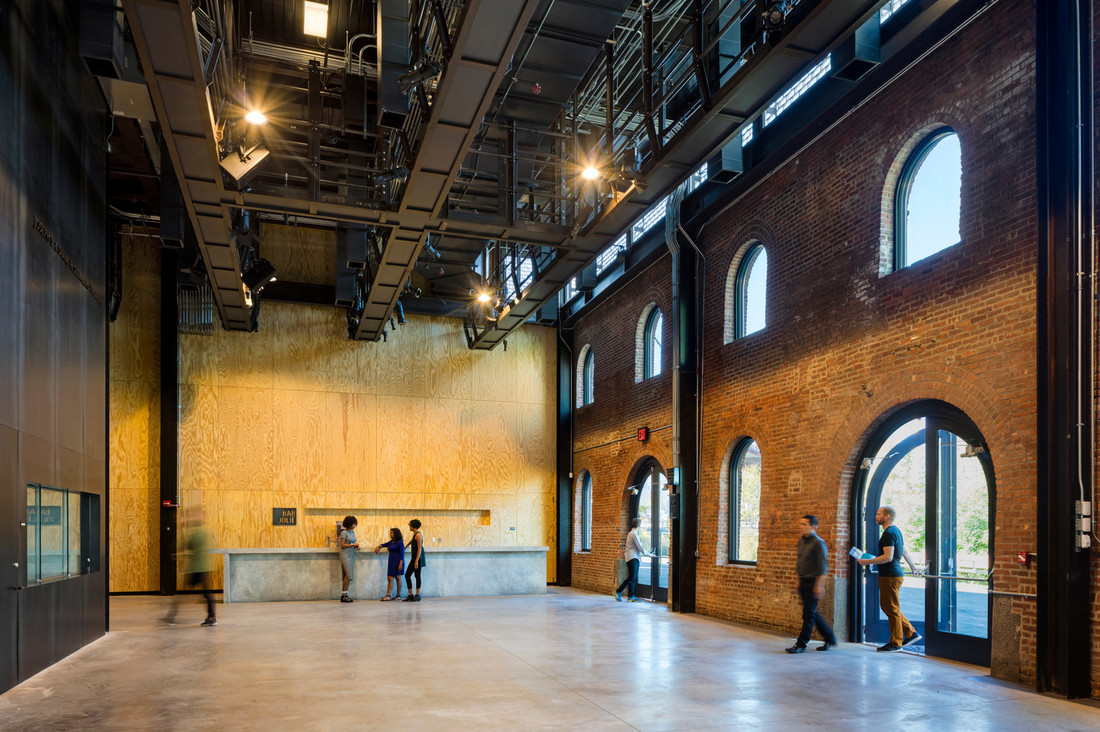
The lobby opens up to the garden on the waterfront side. This space can be used as a gathering space before a show as well as additional performance space.
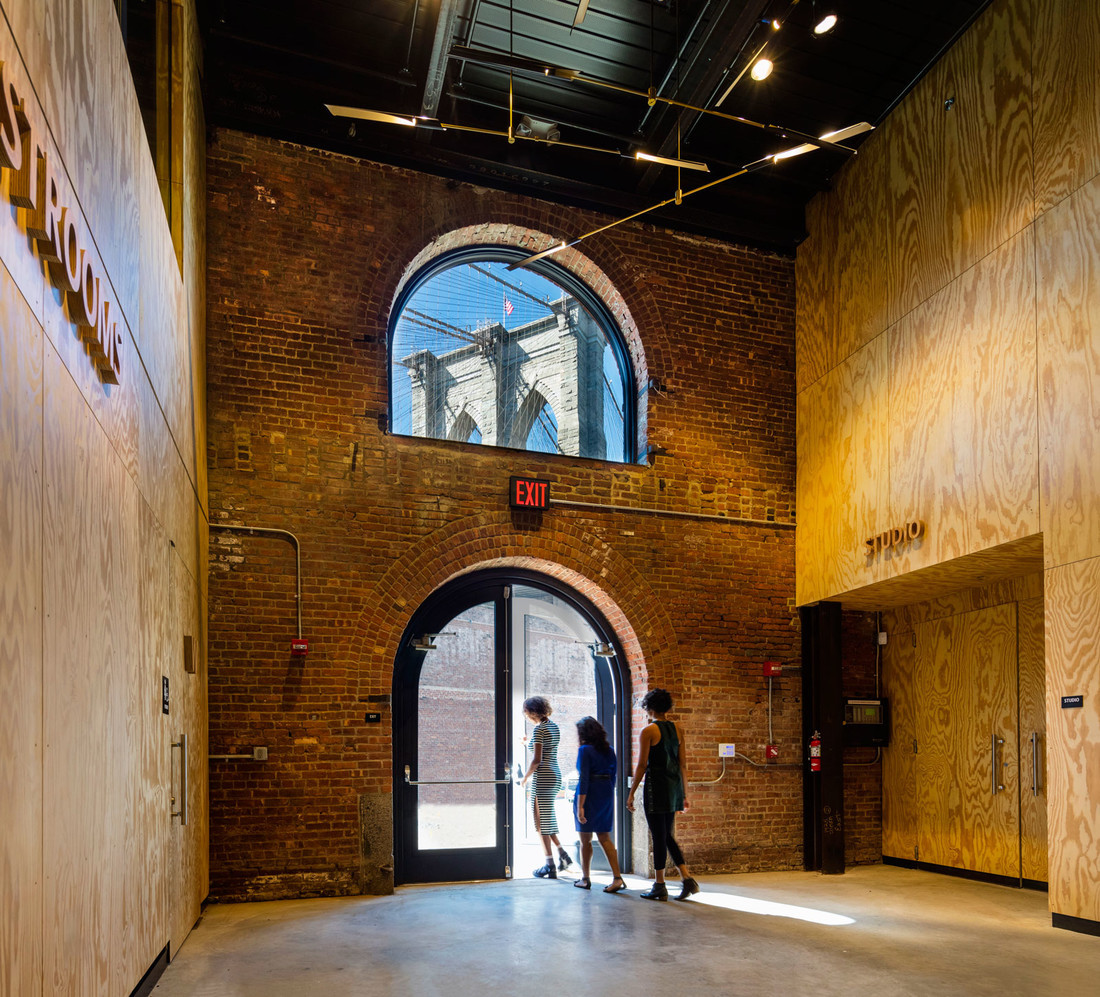
The entry vestibule is a double height space to maintain views of the Brooklyn Bridge, where people historically posed for photos.
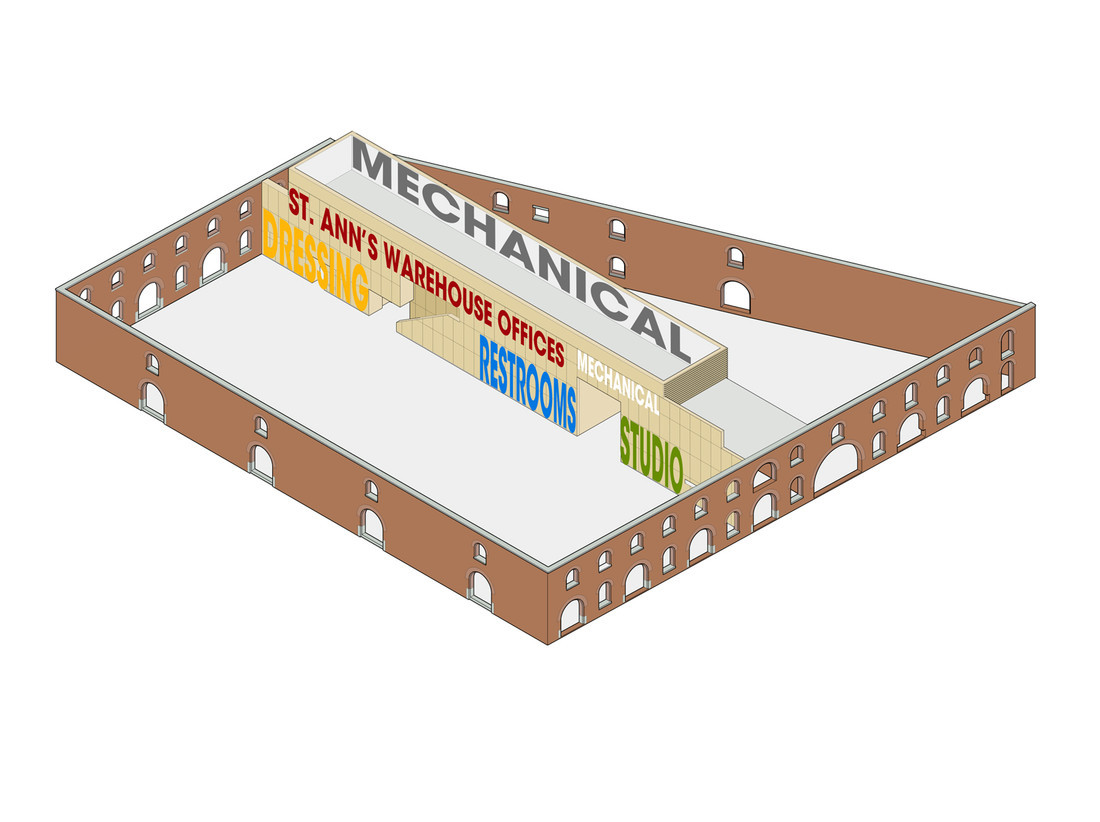
Program diagram
All program other than the theater was placed in a volume along the center wall separating the rectangle from the triangle. This allows for all of the perimeter walls to remain exposed.
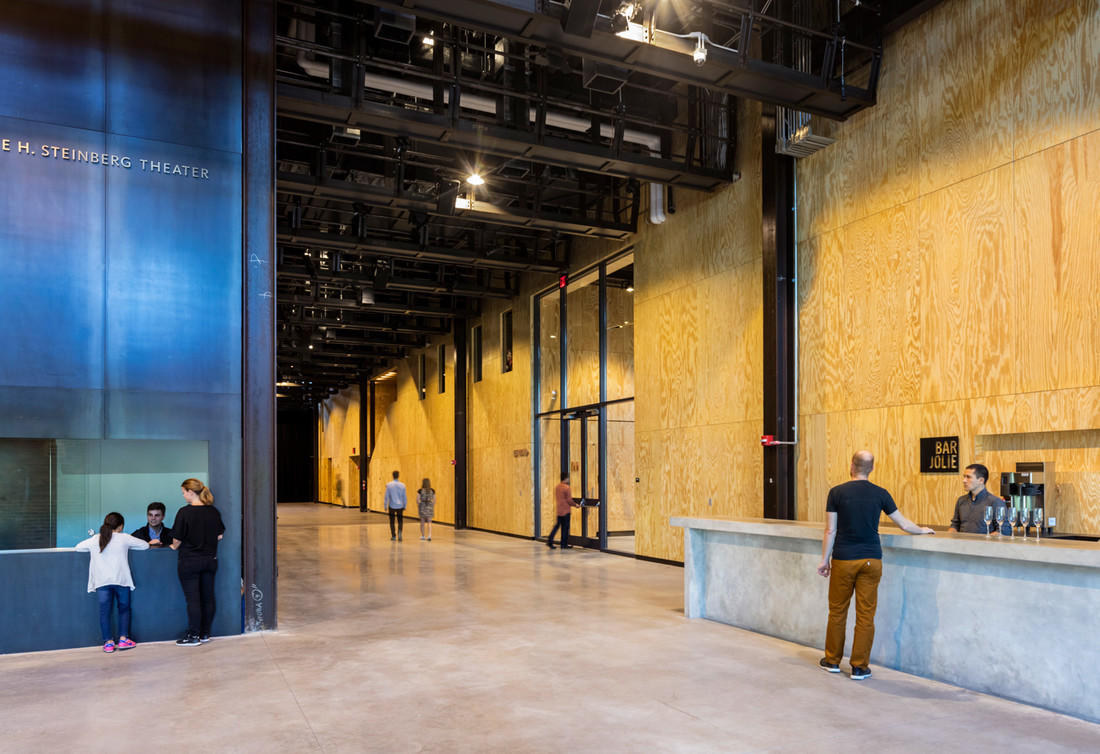
There are three primary materials used in addition to the existing brick: plywood, concrete, and blackened steel.
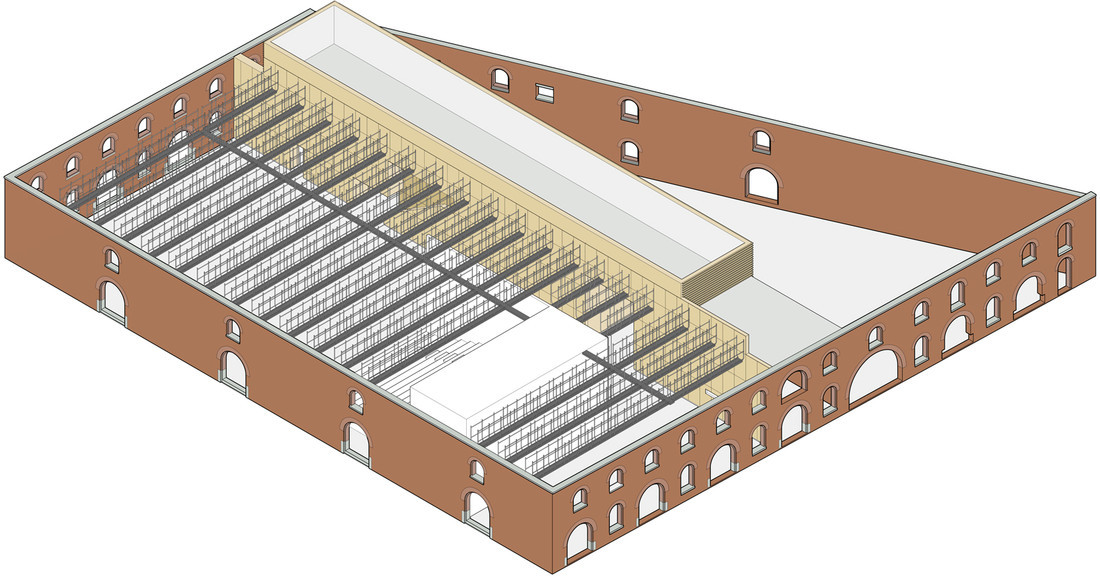
Theater diagram
A catwalk was hung from the new steel structure that defined the theater space. The continuous catwalk provides complete flexibility for the new performance space.
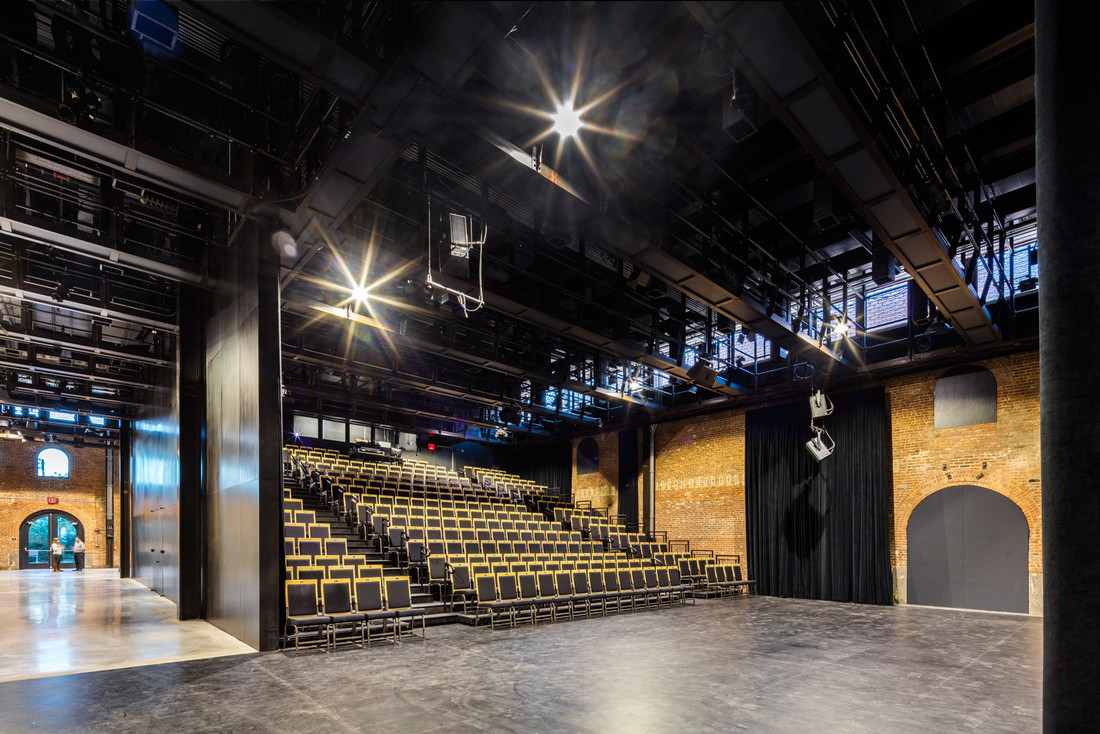
The front half of the seating risers are removable, which allows for increased floor space and elevated viewing.
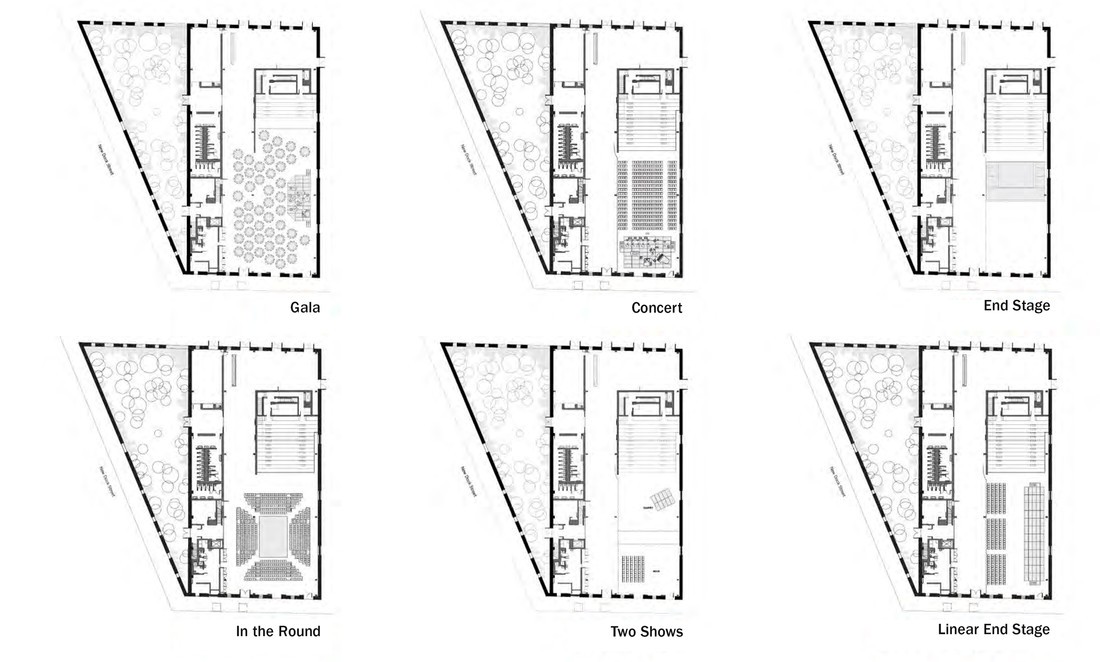
Flexible Theater
The open warehouse space provides flexibility for different performance configurations.
- Location
- Brooklyn, New York
- Client
- St. Ann's Warehouse
- Typology
- Cultural, Preservation & Reuse, Theater, Museum & Exhibit
- Size
- 25,500 SF
- Design Team
- Jonathan Marvel, Lissa So, Scott Demel, Zachary Griffin
- Consultants
- Silman (Structural Engineers) Buro Happold (MEP Engineers) Charcoalblue (theater design, stage lighting, stage engineering, acoustics, av) Higgins Quasebarth (historic restoration/preservation) Domingo Gonzalez (exterior architectural lighting) Flyleaf Creative (signage) Tom Fruin (signage) DBI (Owner's Representative) Yorke Construction (Construction Manager) David Weeks Studio (Interior Arch Lighting Custom Work)
- Awards
- AIA National Honor Award for Architecture, AIA New York State Design Award of Excellence, AIA NY Chapter-Design Honor Award for Architecture, Architizer A+ Awards-Special Mention Cultural: Hall/Theater, International Architecture Award from the Chicago Athenaeum, Municipal Art Society MASterworks Award for Best Adaptive Reuse, Urban Land Institute New York Award of Excellence in Institutional Development, Chicago Athenaeum, American Architecture Award, Building Brooklyn Award TerraCRG Award For Arts and Recreation, Architect’s Newspaper-Best of Design Award for Adaptive Reuse
- Photography Credits
- ©David Sundberg/ESTO
