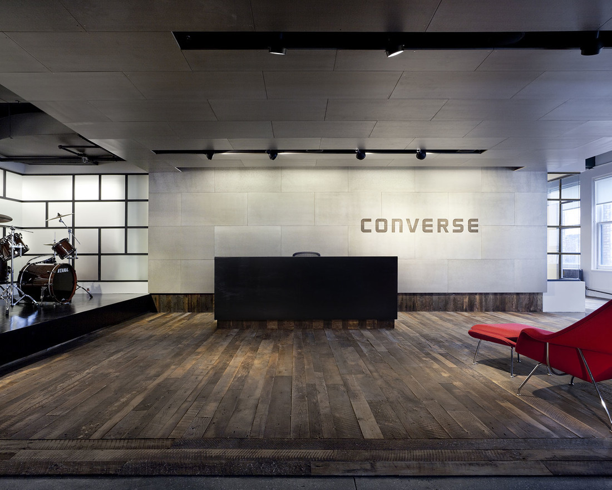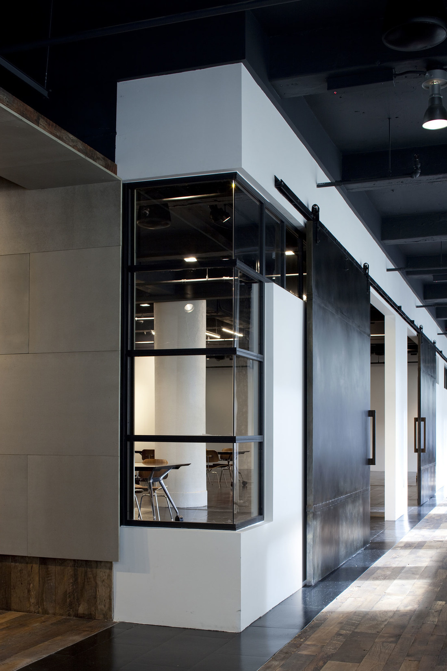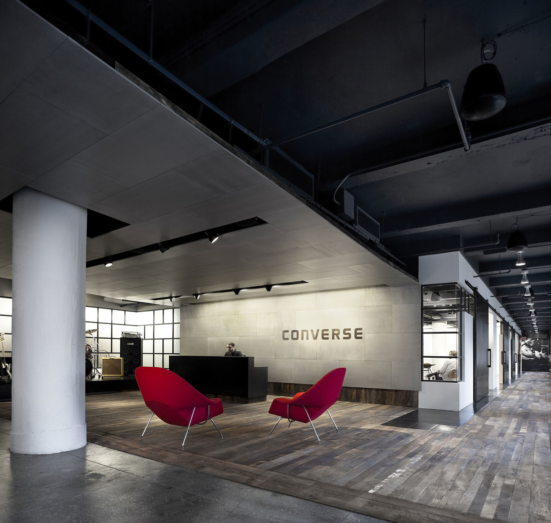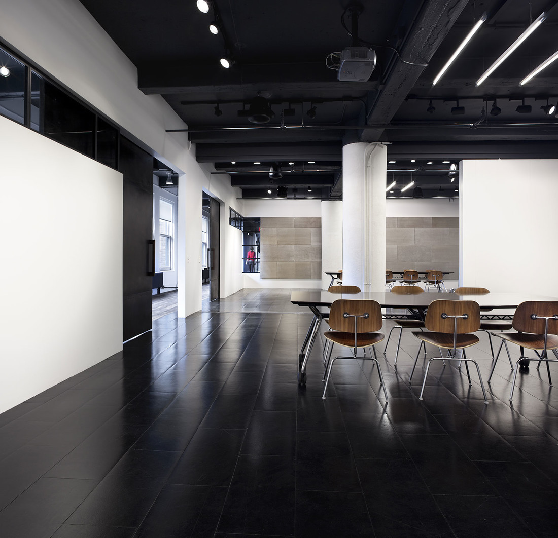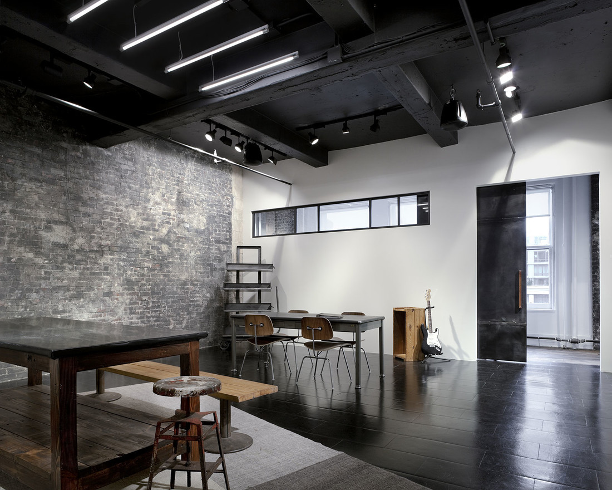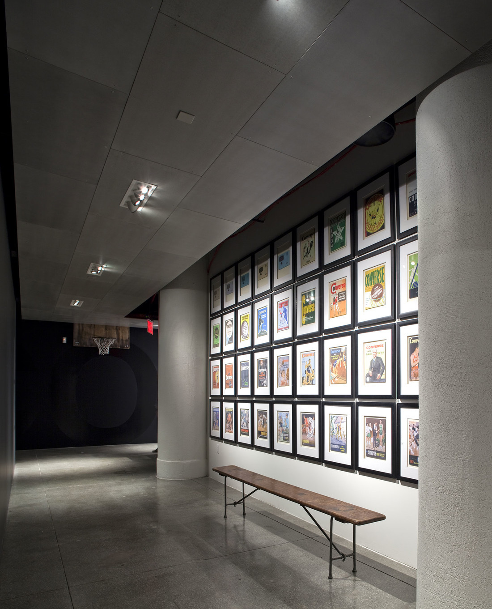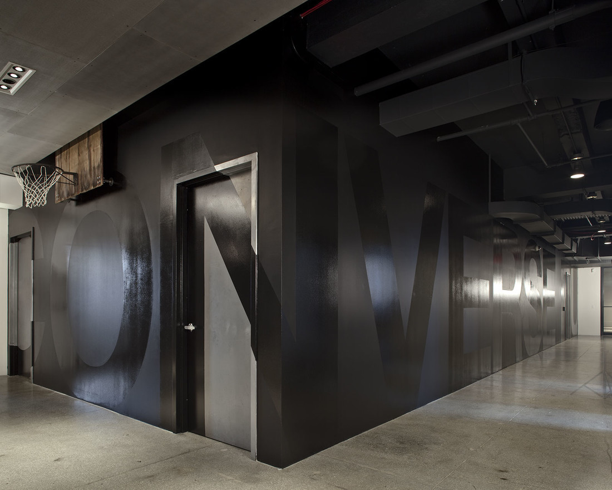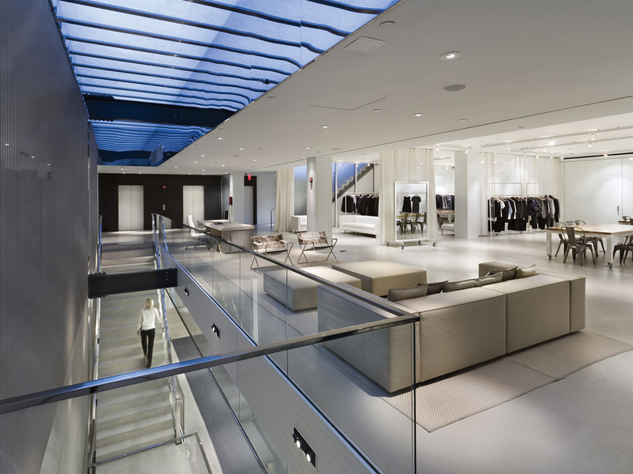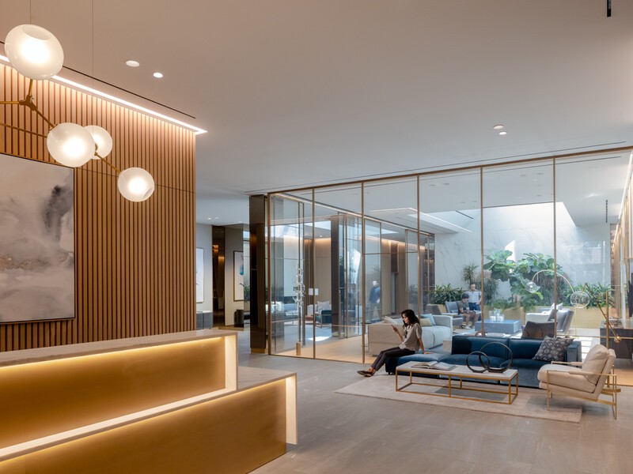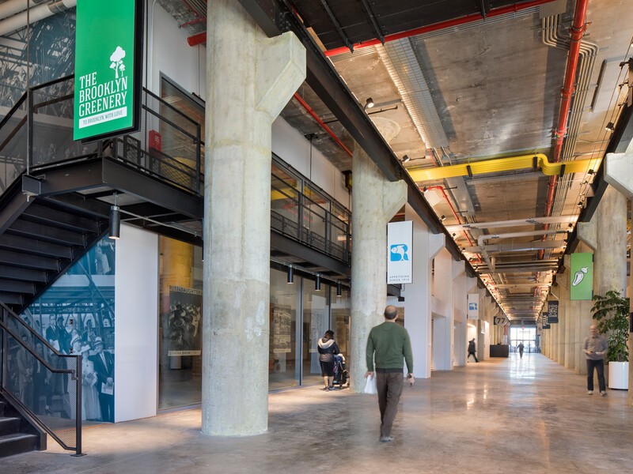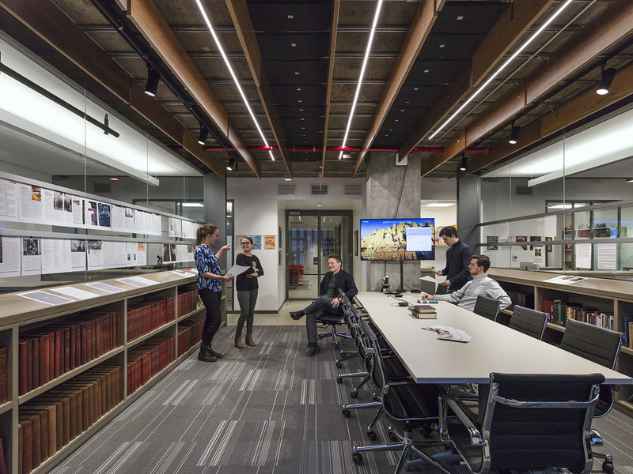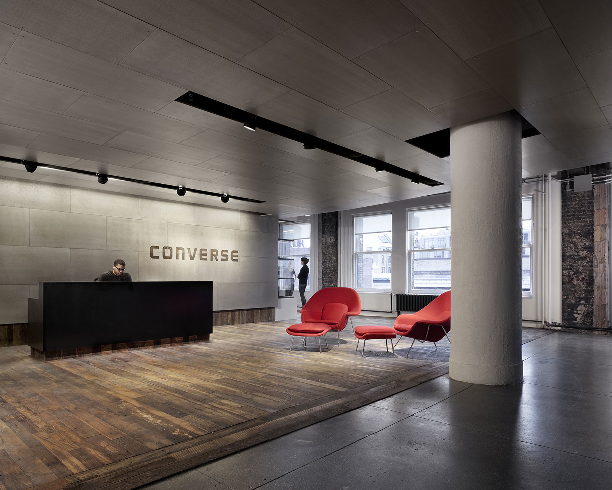
Converse Headquarters & Showroom
Drawing inspiration from the materials and rich heritage of an iconic brand, Marvel designed Converse's new 23,000 square foot corporate headquarters. Showrooms were organized so they can be quickly transformed from large ‘runway’ size rooms into smaller private meeting spaces. Cost-effective materials were employed in unexpected ways, creating the refined, industrial look.
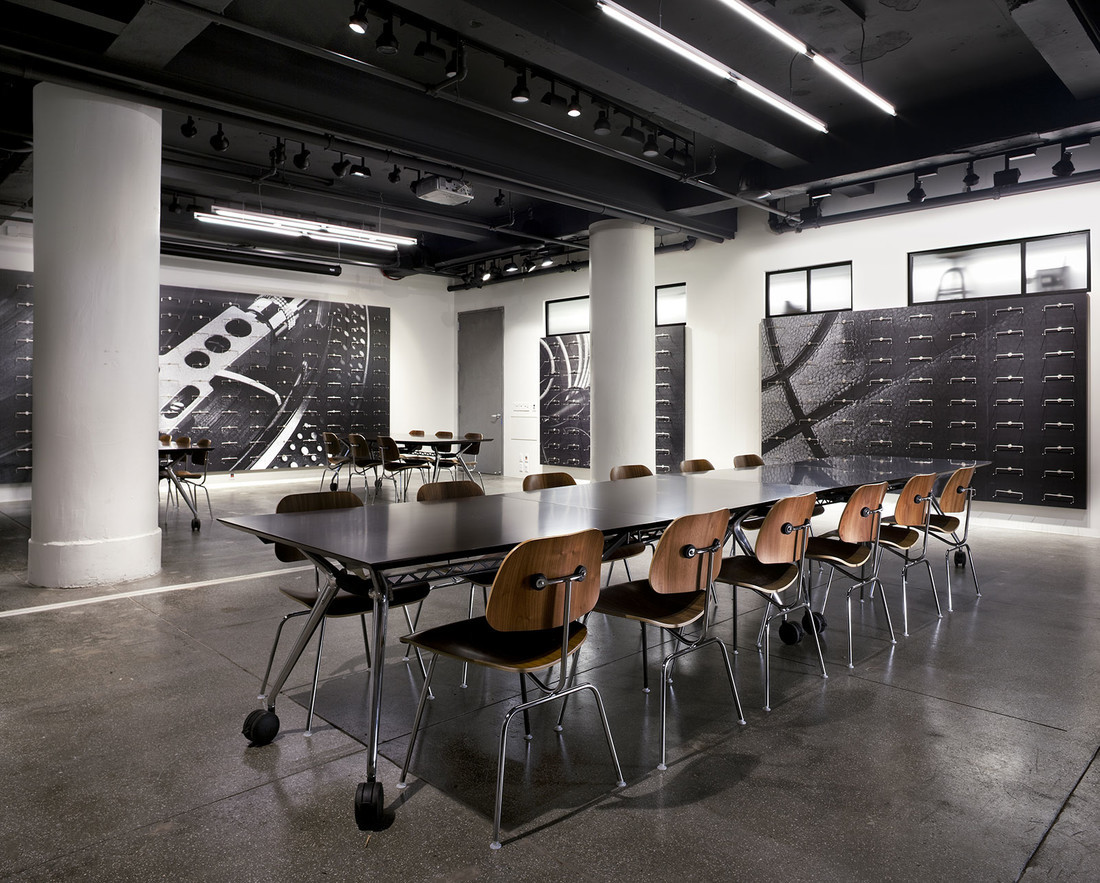
Showrooms can be quickly transformed from large ‘runway’ size rooms into smaller private meeting spaces.
- Location
- New York, New York
- Client
- Converse
- Typology
- Commercial, Workspace, Retail
- Size
- 23,000 SF
- Design Team
- Jonathan Marvel, Jennifer Carpenter, Eugene Colberg
- Photography Credits
- © Barkow Photo
