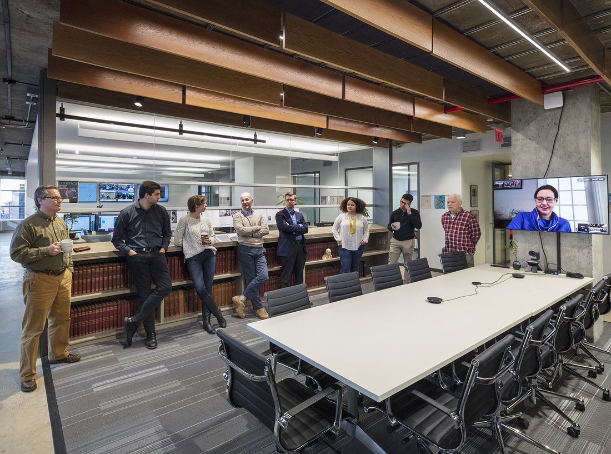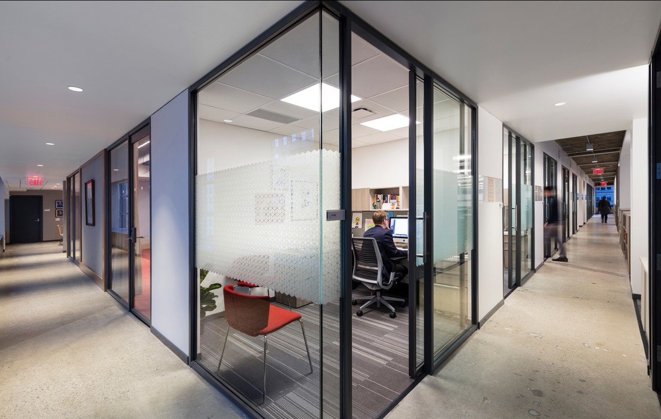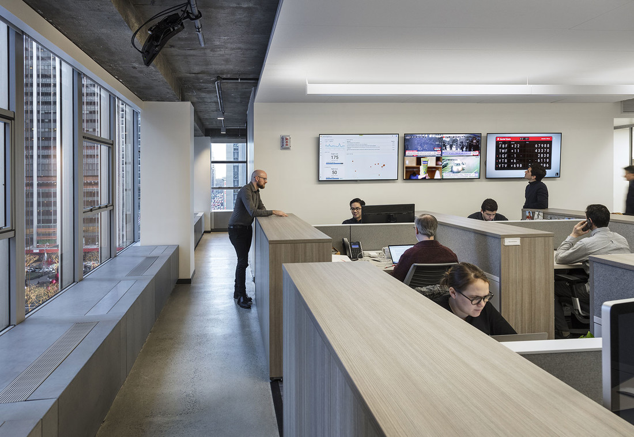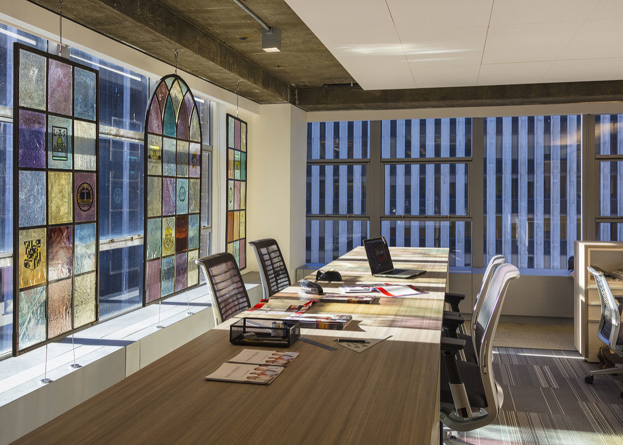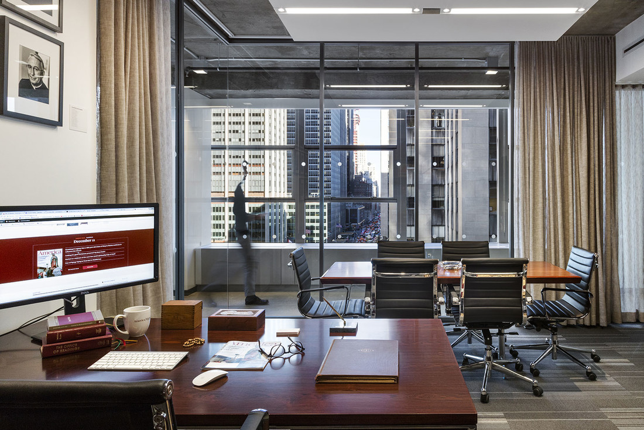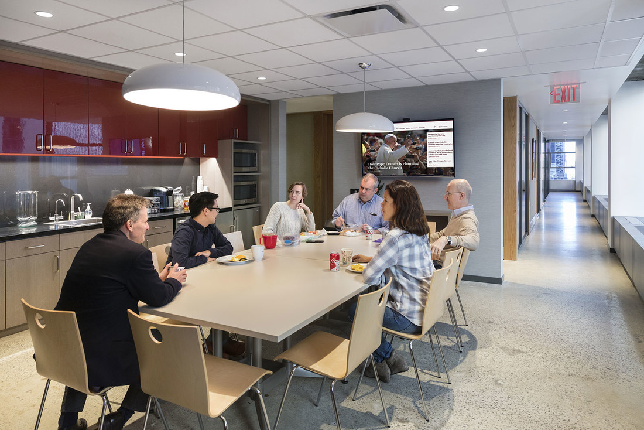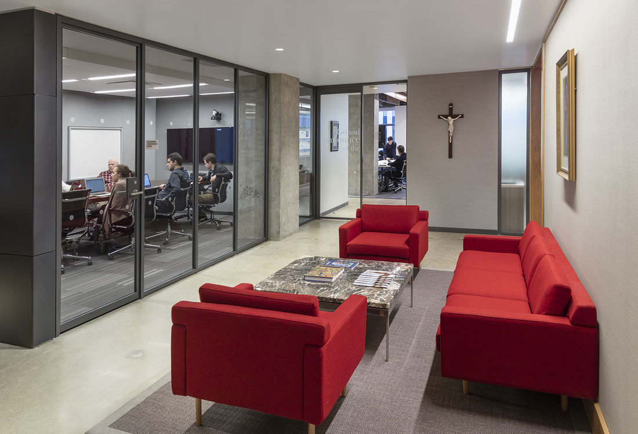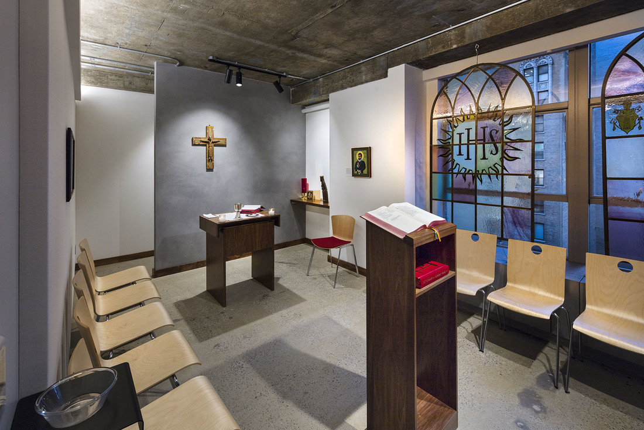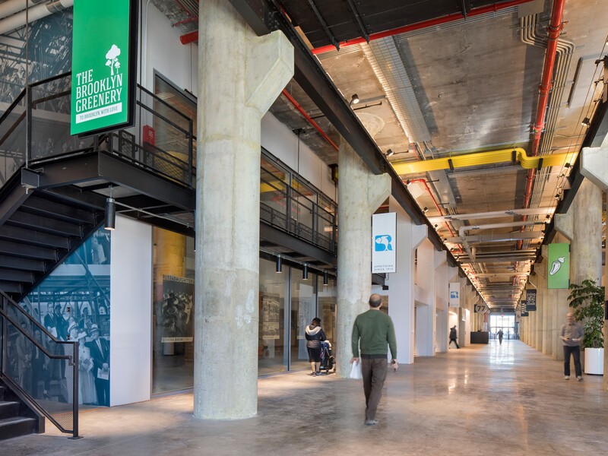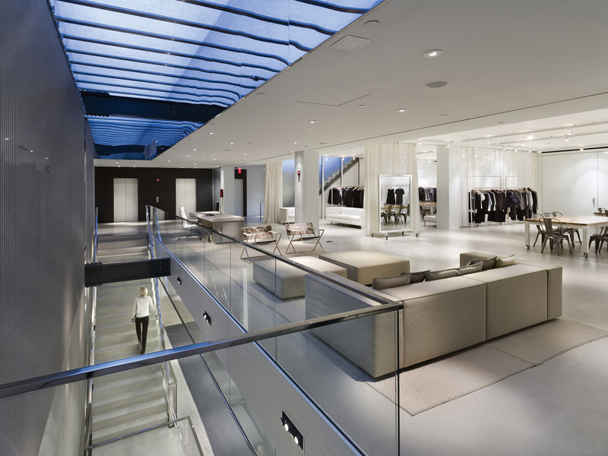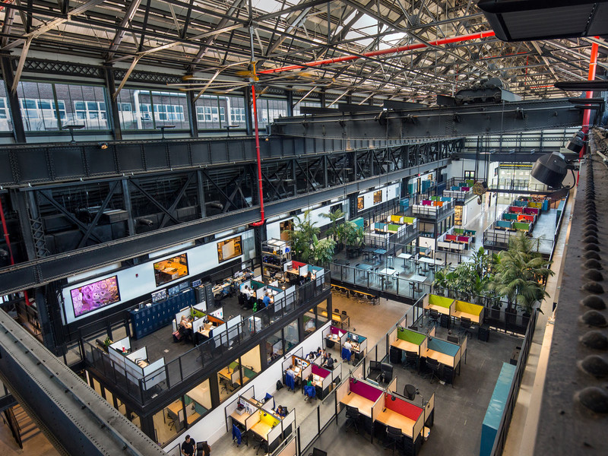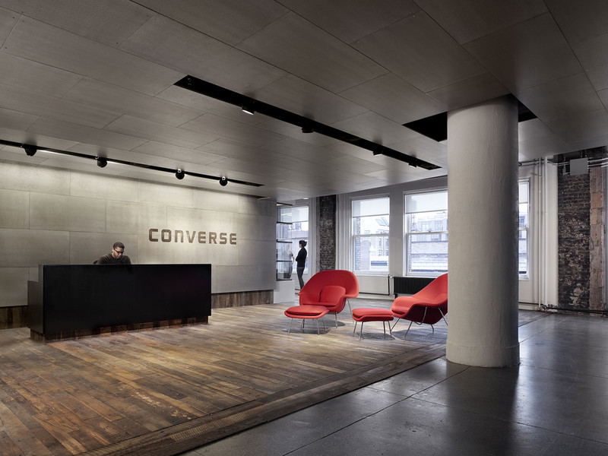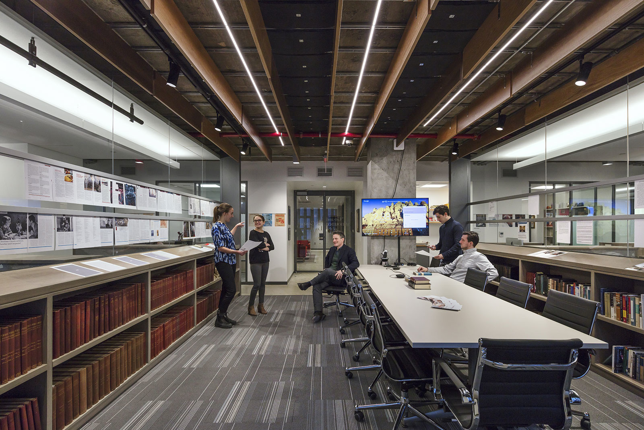
America Media Offices
America Media, a Catholic news organization growing from a 100 year old print weekly to a multimedia news organization asked Marvel Architects to provide them with a new home that supported their new work culture, while still respecting their history. A workspace that merged the collaborative process for print and electronic publishing became the underlying goal of the project.
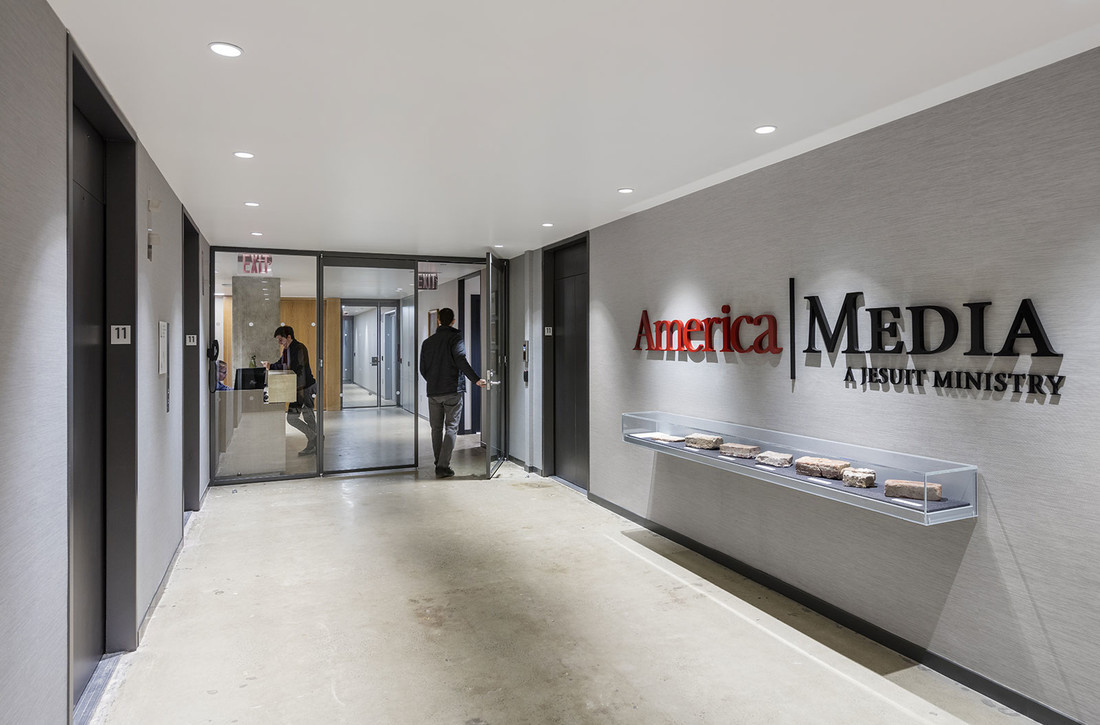
America Media Offices Entrance
In line with the organization’s mission, the materials and finishes that make up the space speak to the austere and humble character of the Jesuits. Natural wood, exposed raw concrete, and soft and neutral textiles are the main drivers of the design.
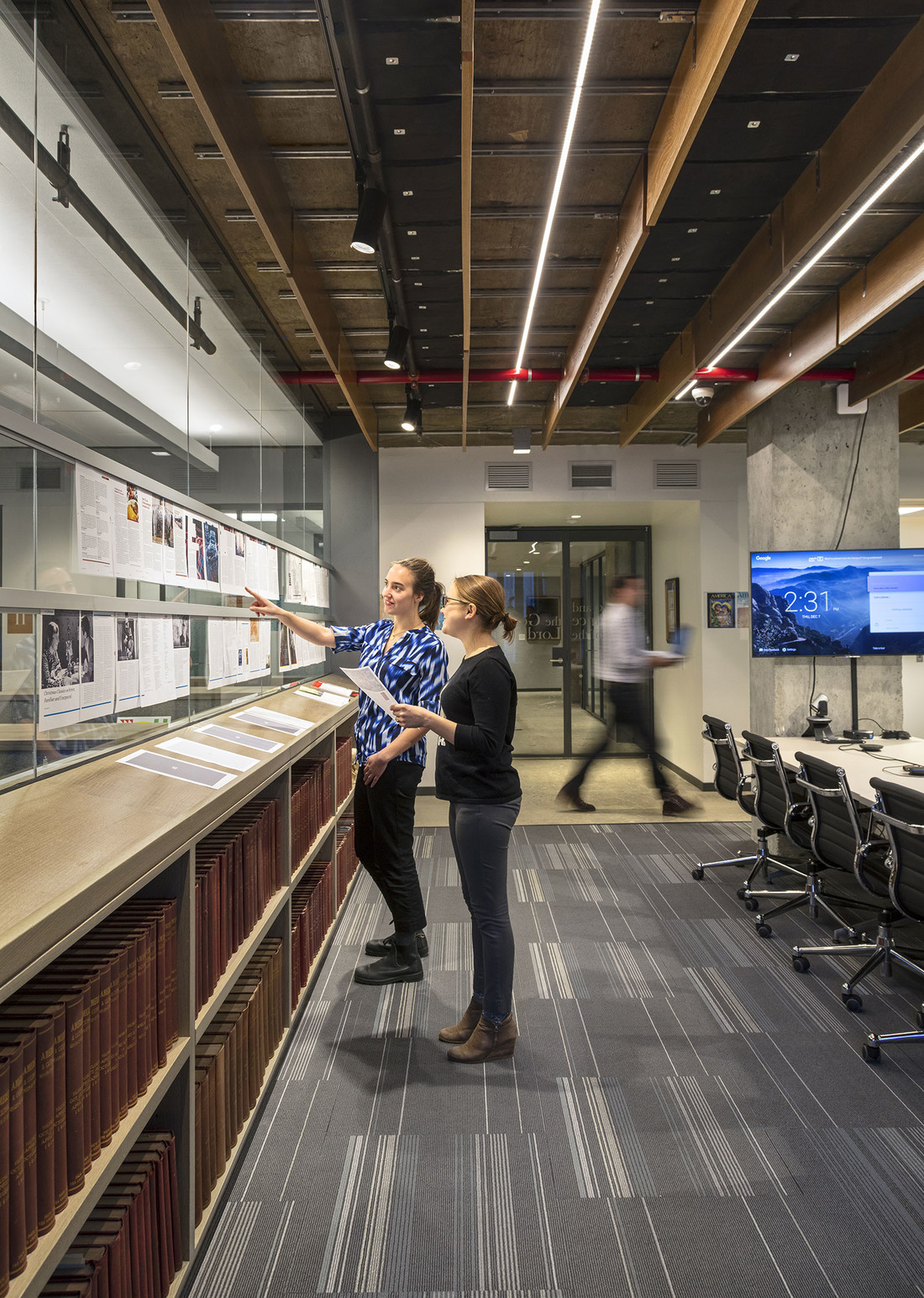
The heart of the project is the newsroom, a hybrid space that speaks to both traditional and new media.
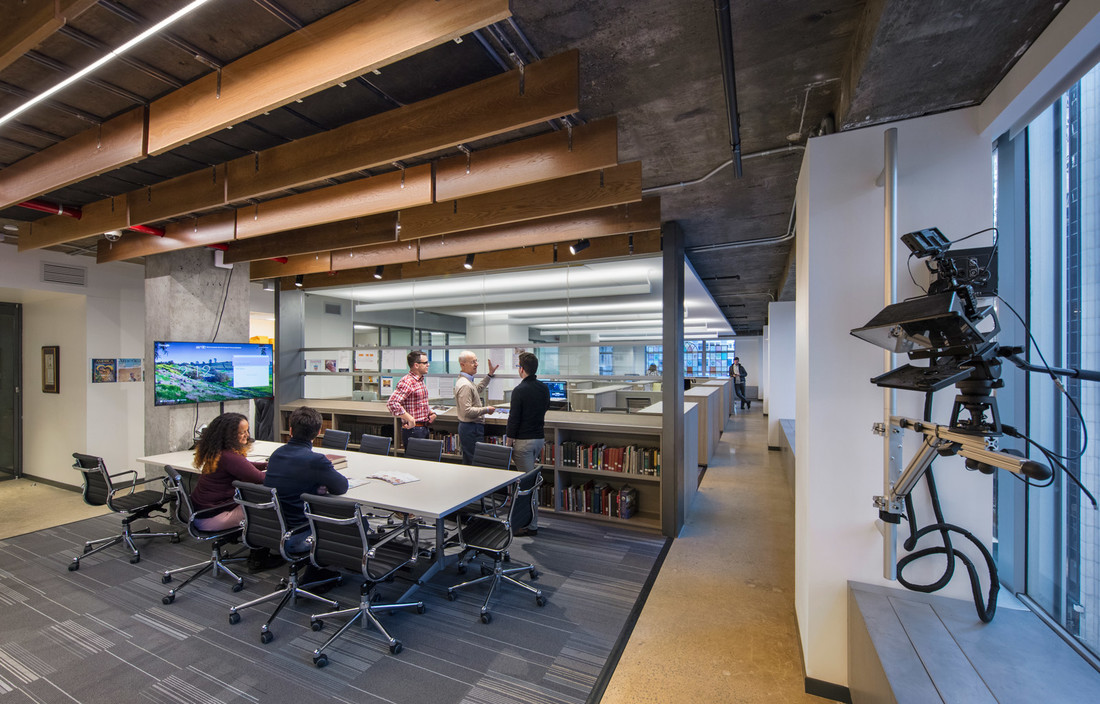
Newsroom
Aesthetically, it is reminiscent of the newsrooms of the past, with a wide open and collective feel. Functionally, however, it is fully equipped with the latest state of the art technology.
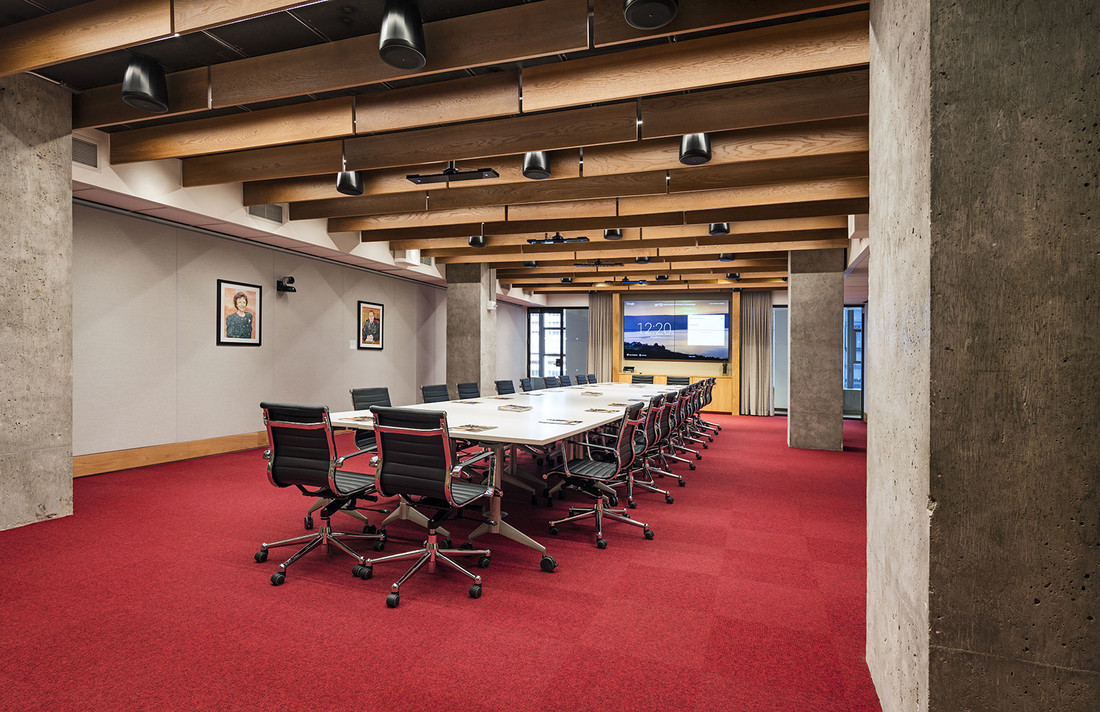
Conference Room_Meeting Layout
Conference rooms are located closer to the core of the building to allow for privacy and noise reduction.
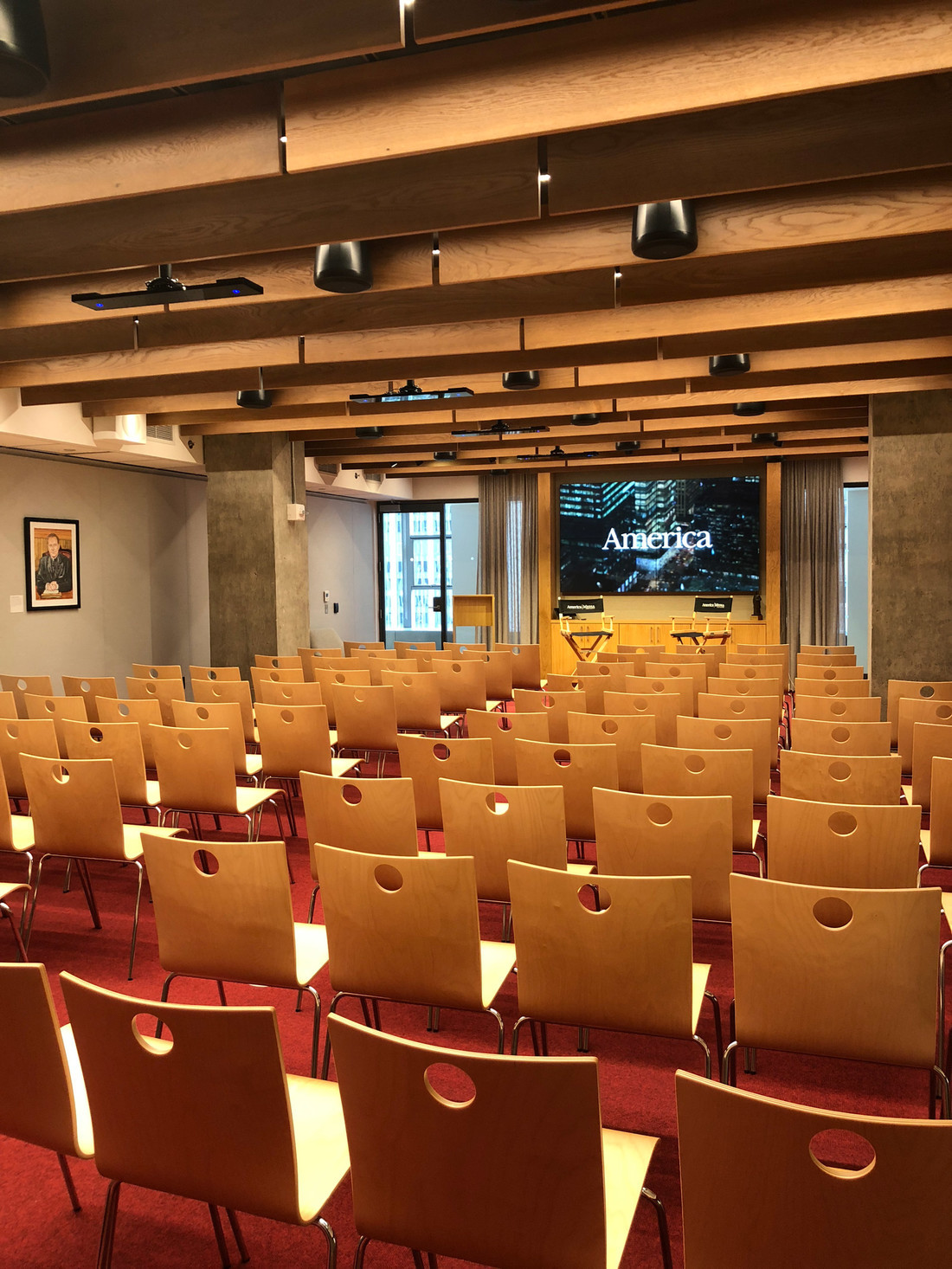
Conference Room_Event Layout
The conference room adapts and can be reconfigured for events and special occasions.
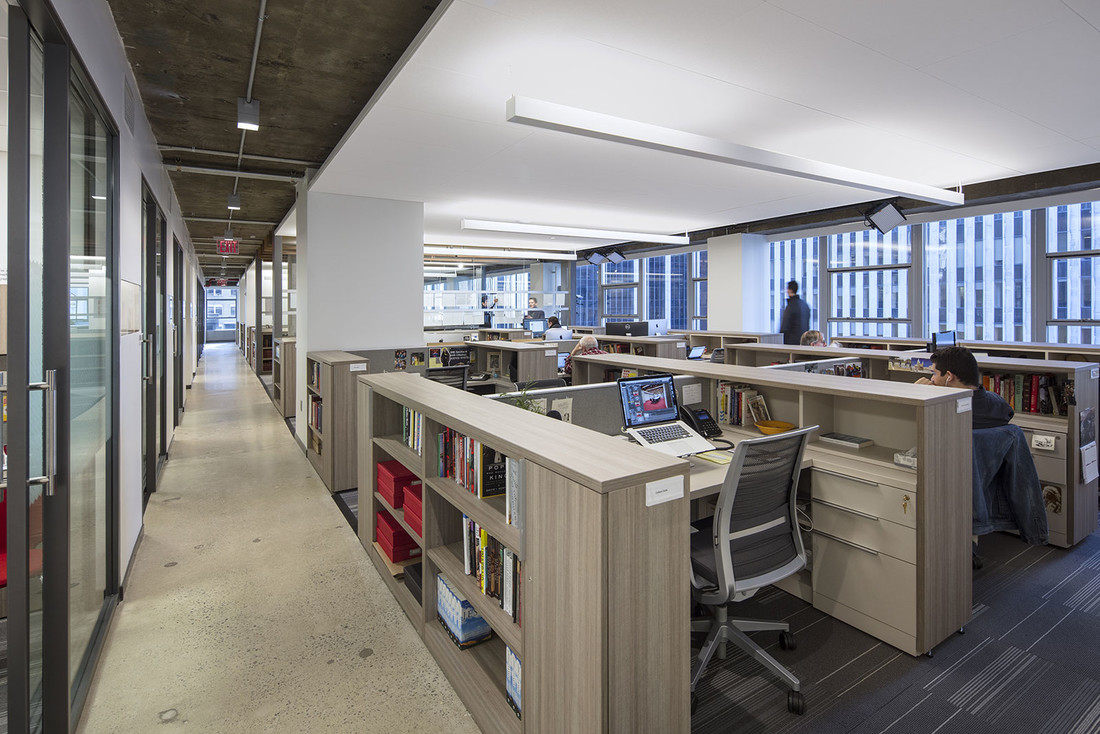
Open Plan Offices
All other spaces circulate around the newsroom, allowing natural light to pour in and give full access to views of the city.
- Location
- New York, New York
- Client
- America Media
- Typology
- Commercial, Workspace
- Size
- 10,800 SF
- Design Team
- Jonathan Marvel, Guido Hartray, Diego Varas, Ruth Benjamin
- Consultants
- Thomas Polise Consulting Engineers
- Photography Credits
- ©David Sundberg/ESTO
