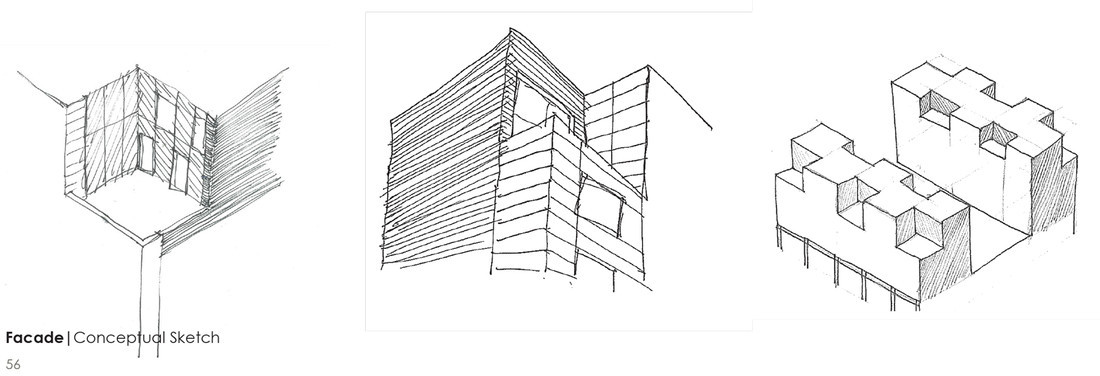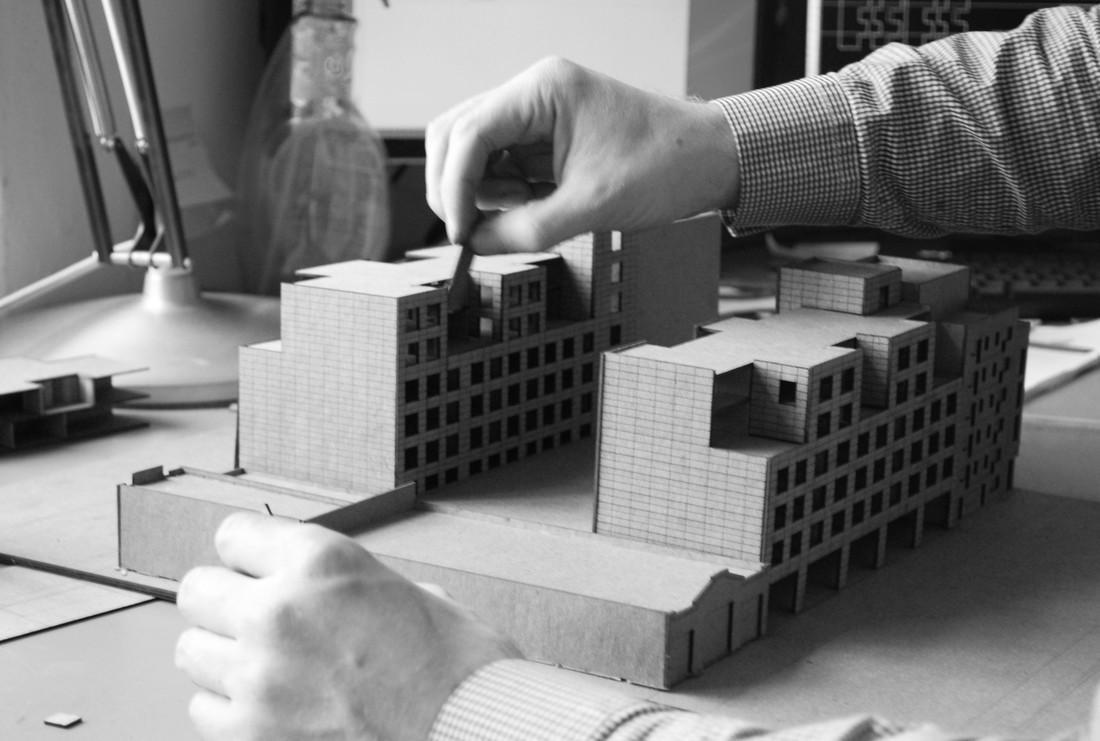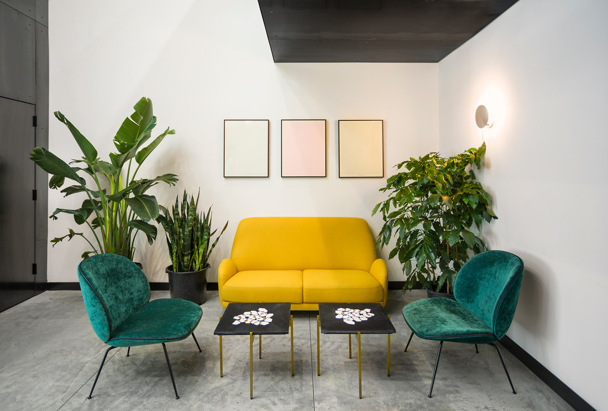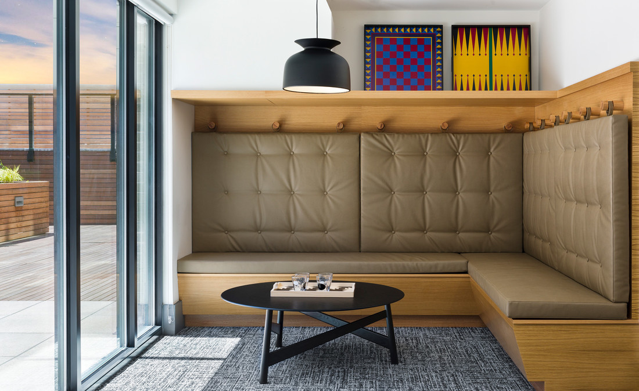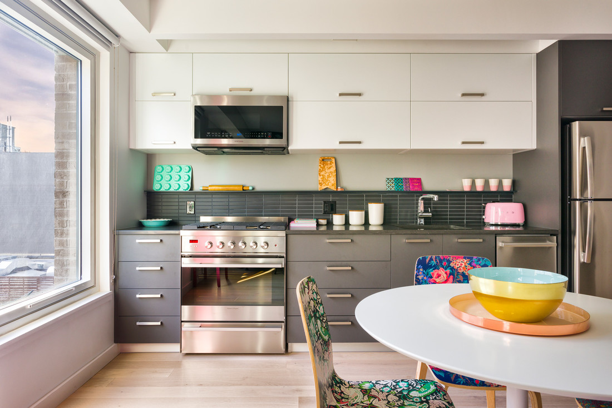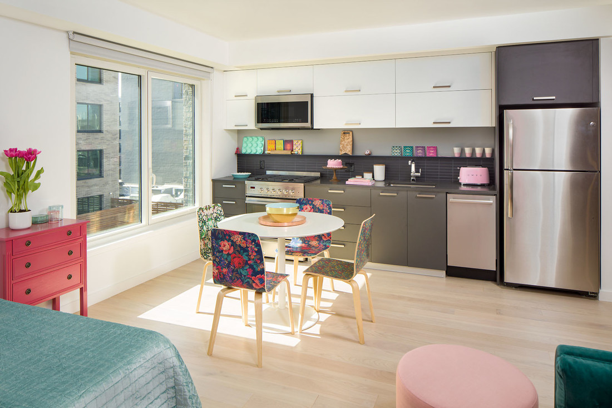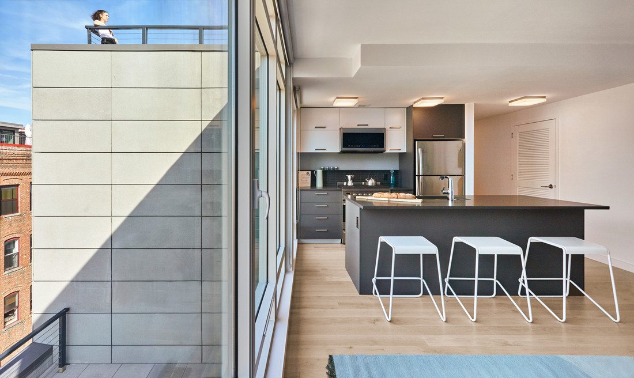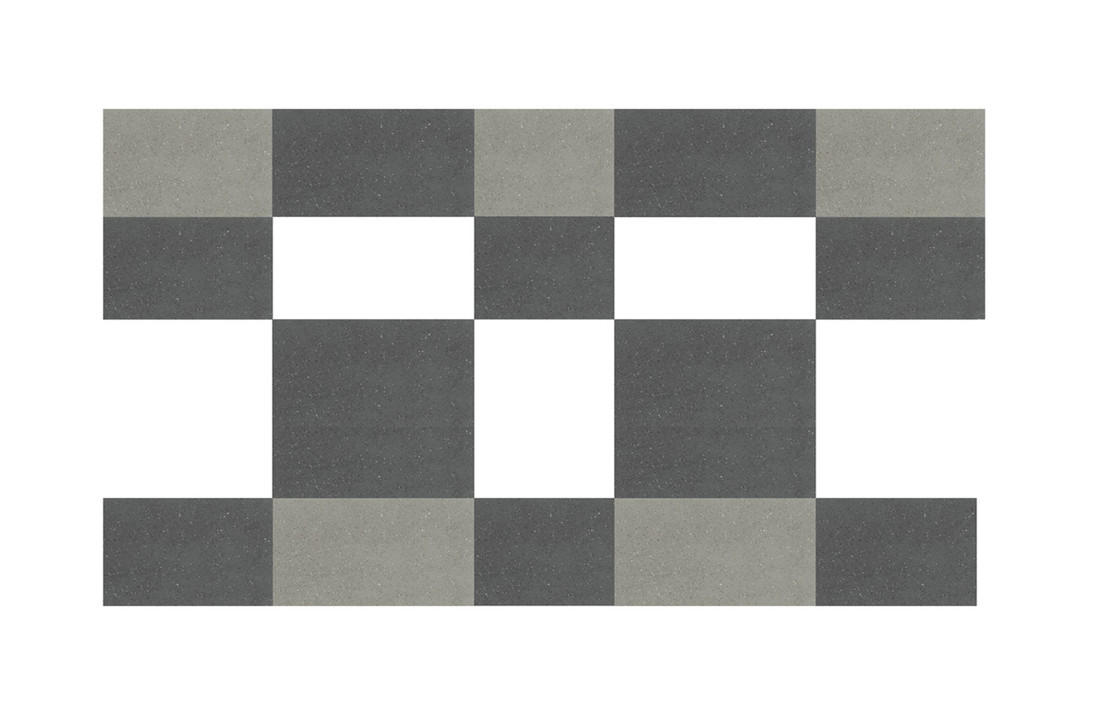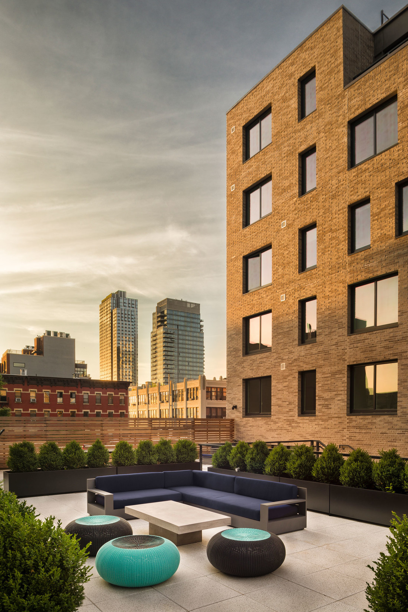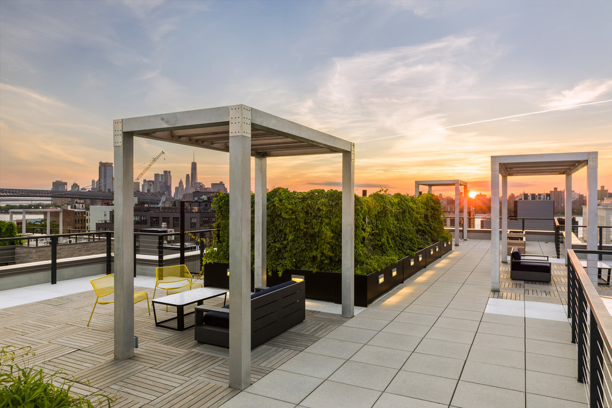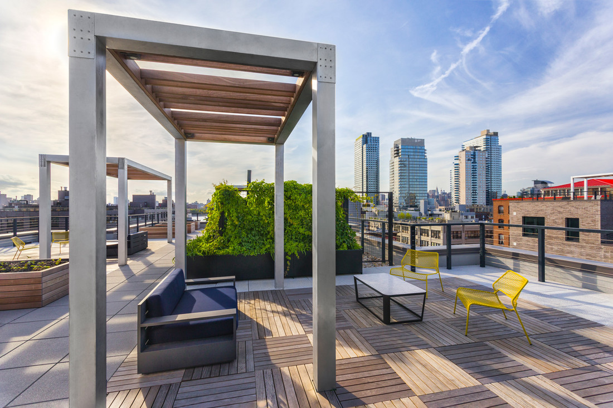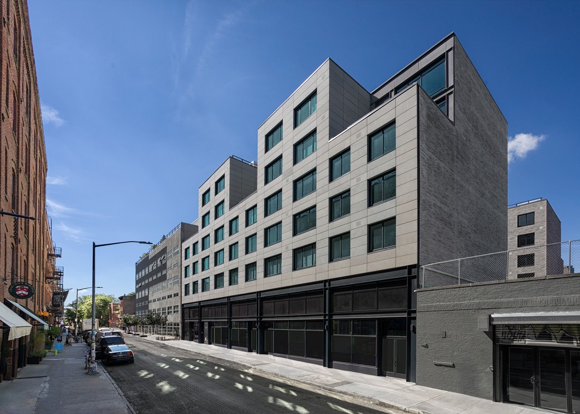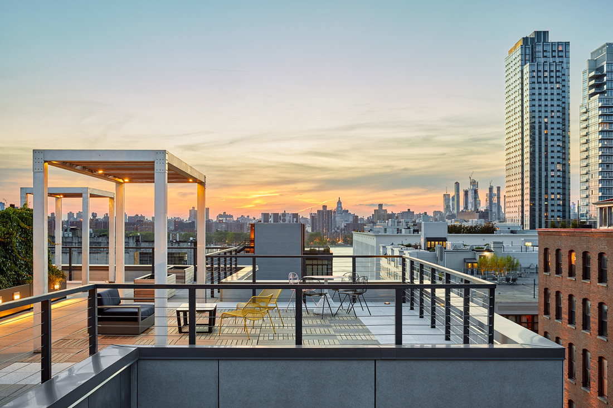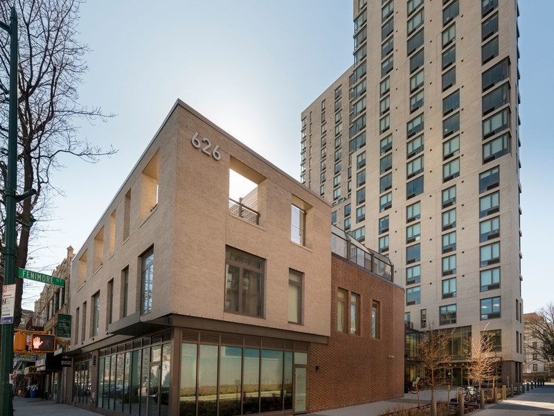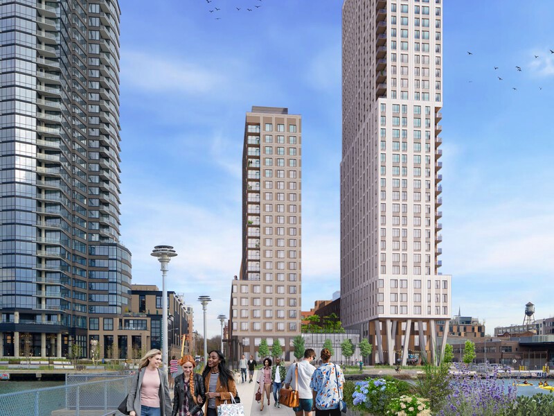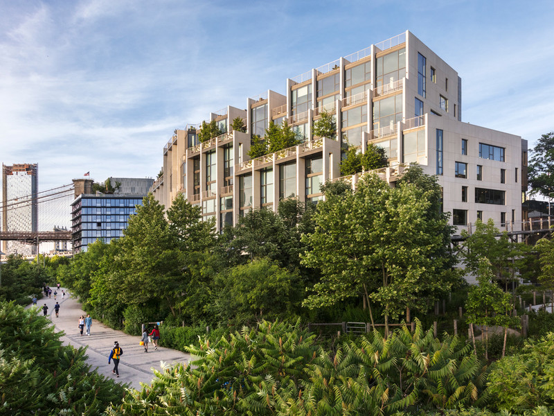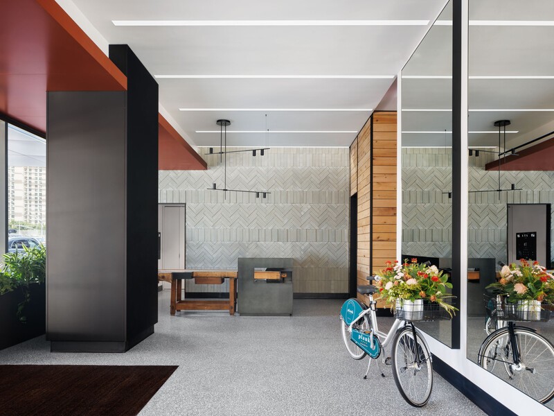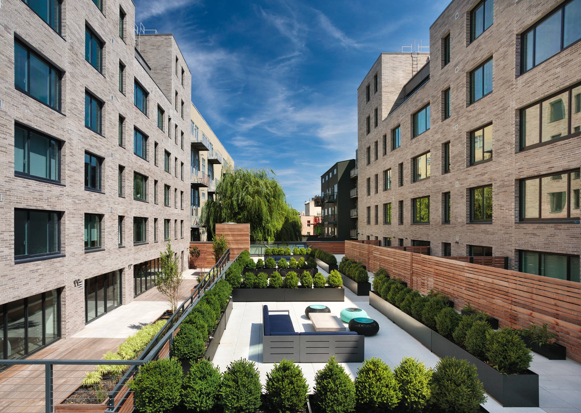
House 94
House 94 is an 80,000 SF multi-family inclusionary housing development with generous shared amenities and open space in the heart of the continually evolving neighborhood of Williamsburg, Brooklyn.
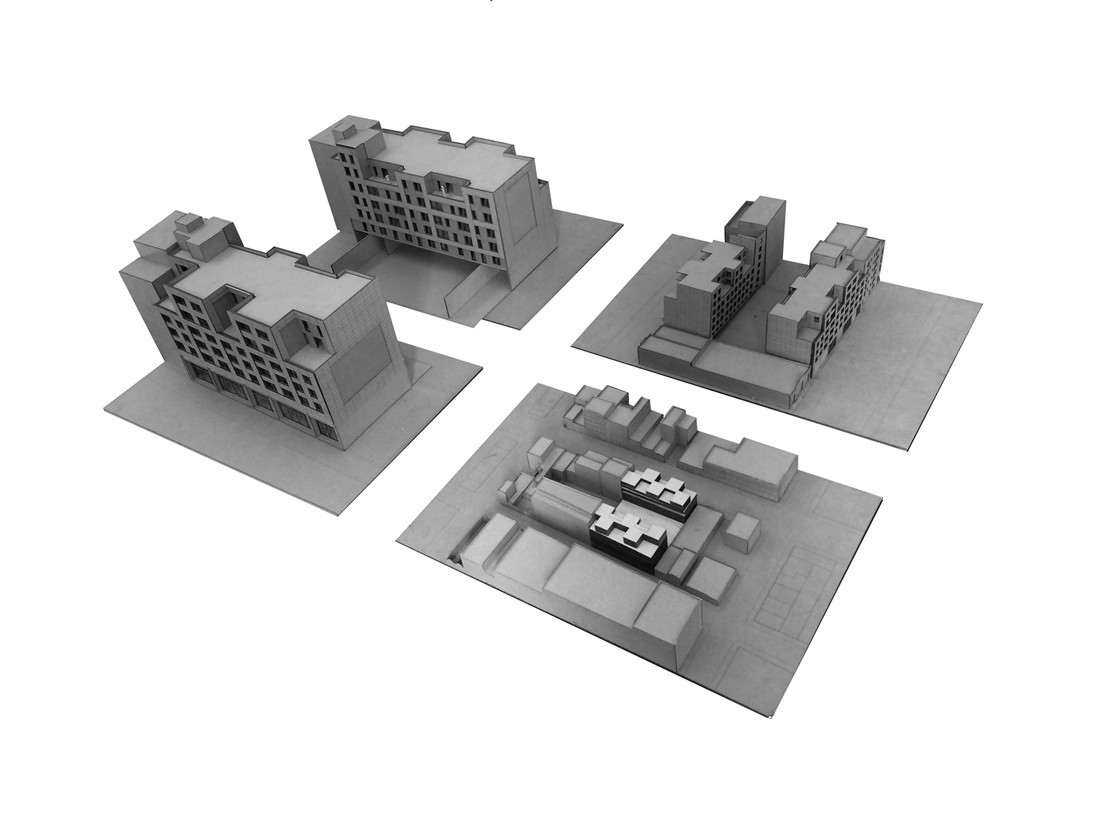
The iterative process involves making models and continually improving the design through a tactile understanding
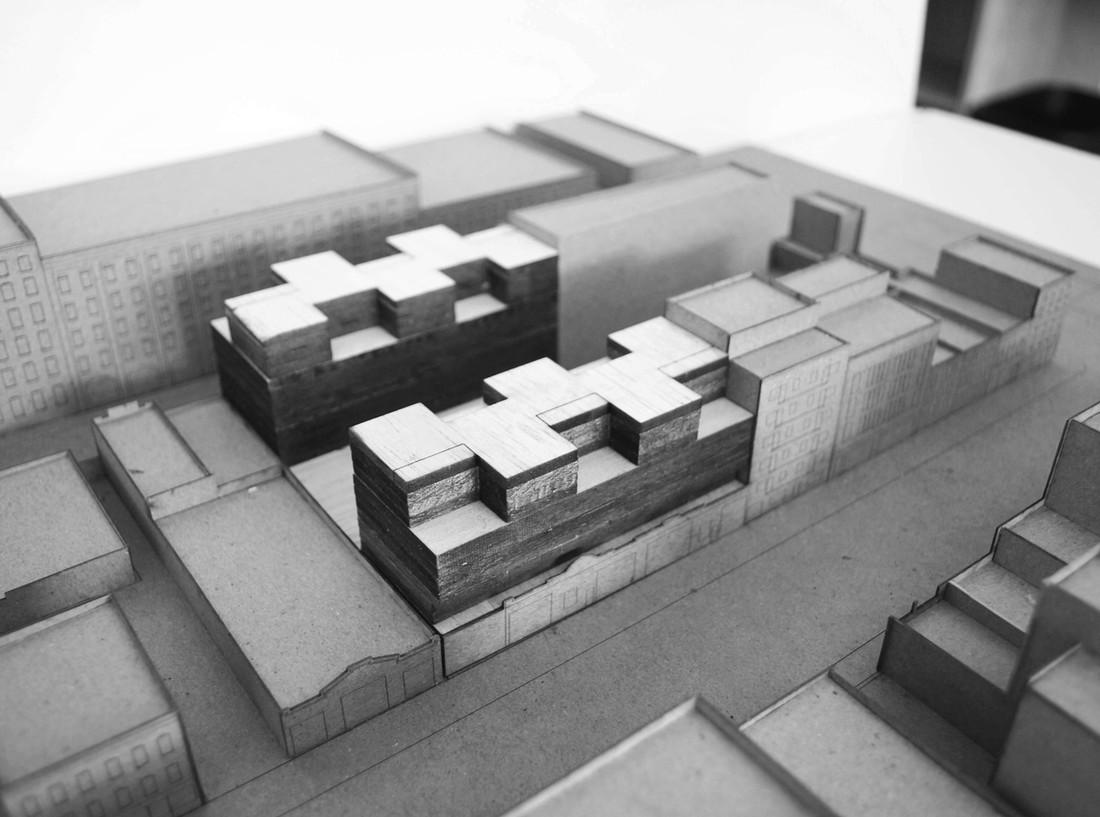
The massing of the building works with the zoning requirements to create a checkerboard of sliding volumes and open spaces
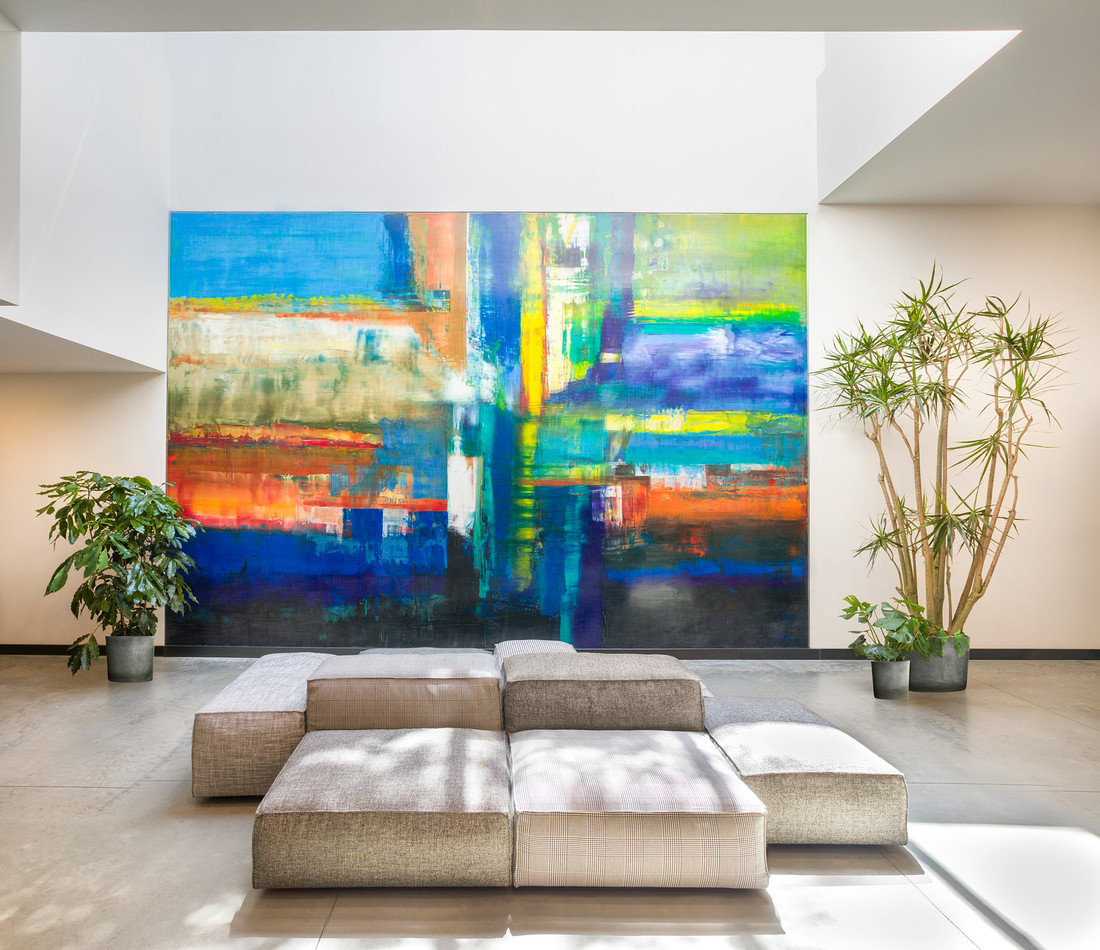
Lobby Space
The generous lobby space extends through the building linking Metropolitan Avenue with North 3rd Street.
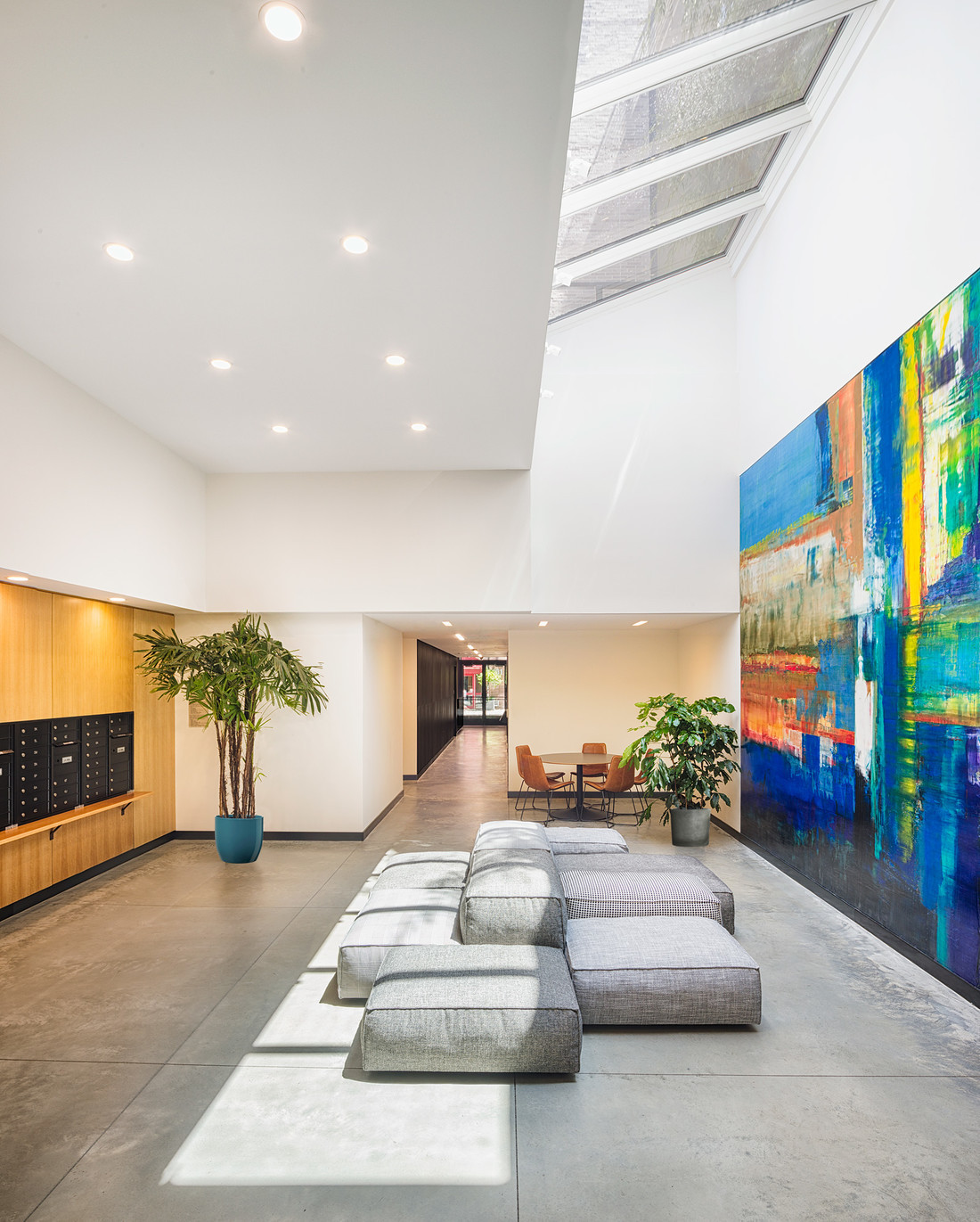
Lobby & Mailroom
The Mailroom features a 20ft by 13ft Fresco by local Brooklyn artist Paul Catalanotto
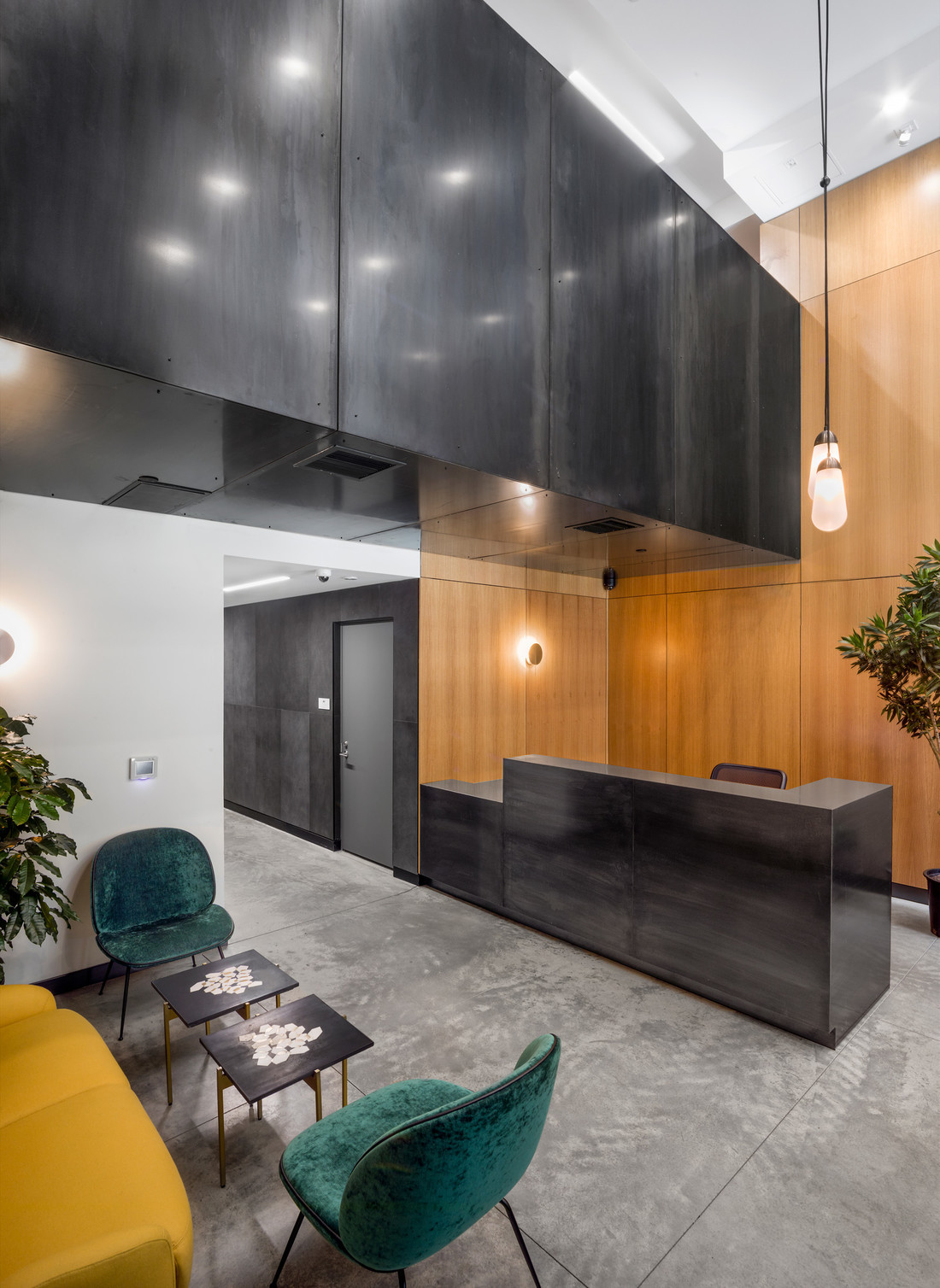
Main entry at North 3rd Street
A cool pallette of Blackened Steel and polished concrete is offset by warm oak paneling
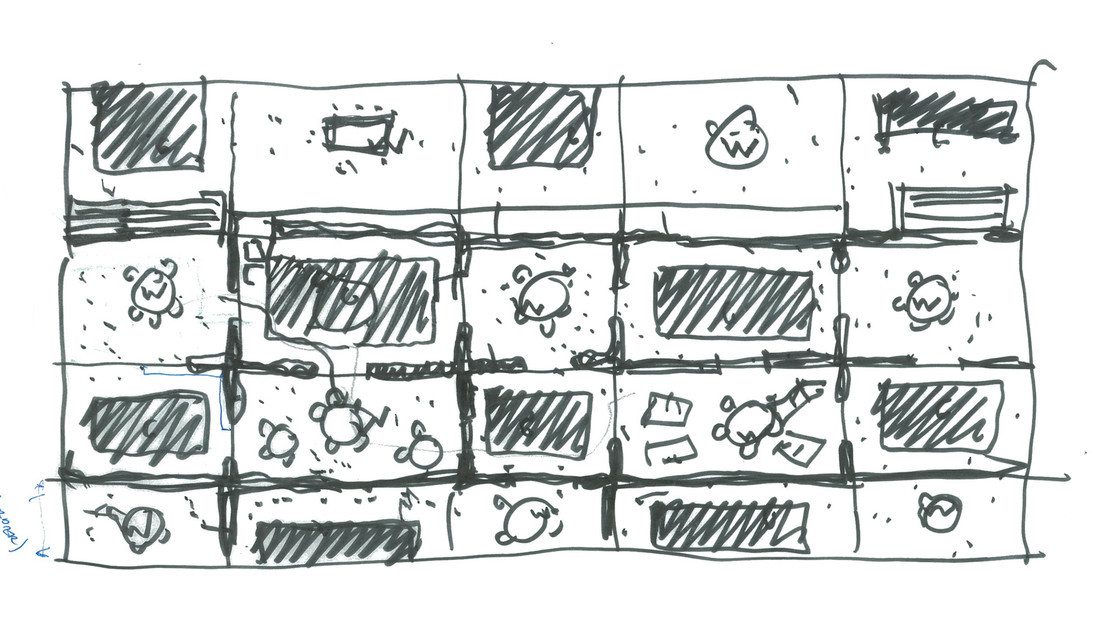
Landscape Plan
The second floor landscaped courtyard is conceived of as a series of exterior rooms offering privacy within a shared courtyard.
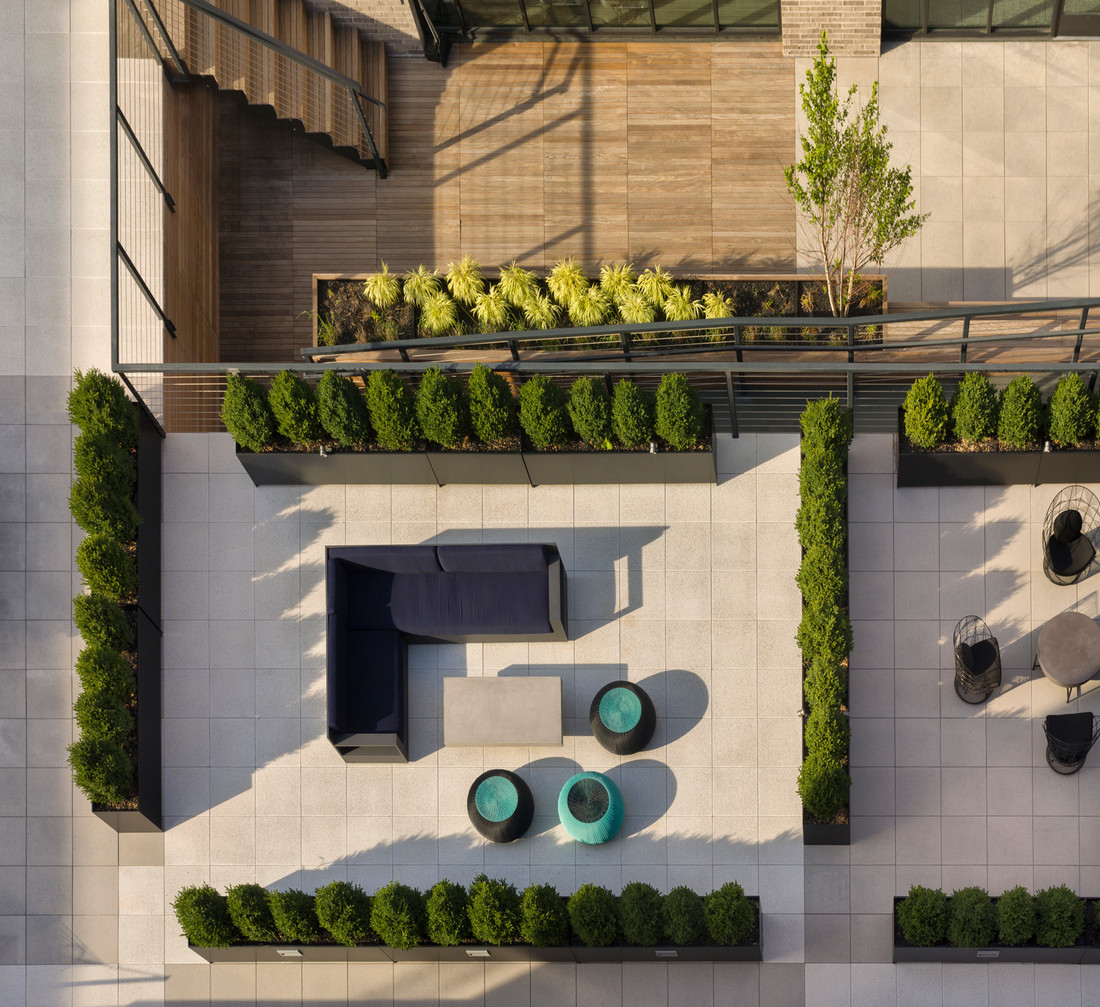
Landscaped Courtyard
A series of exterior landscaped "rooms" offer tenants privacy within an open courtyard setting
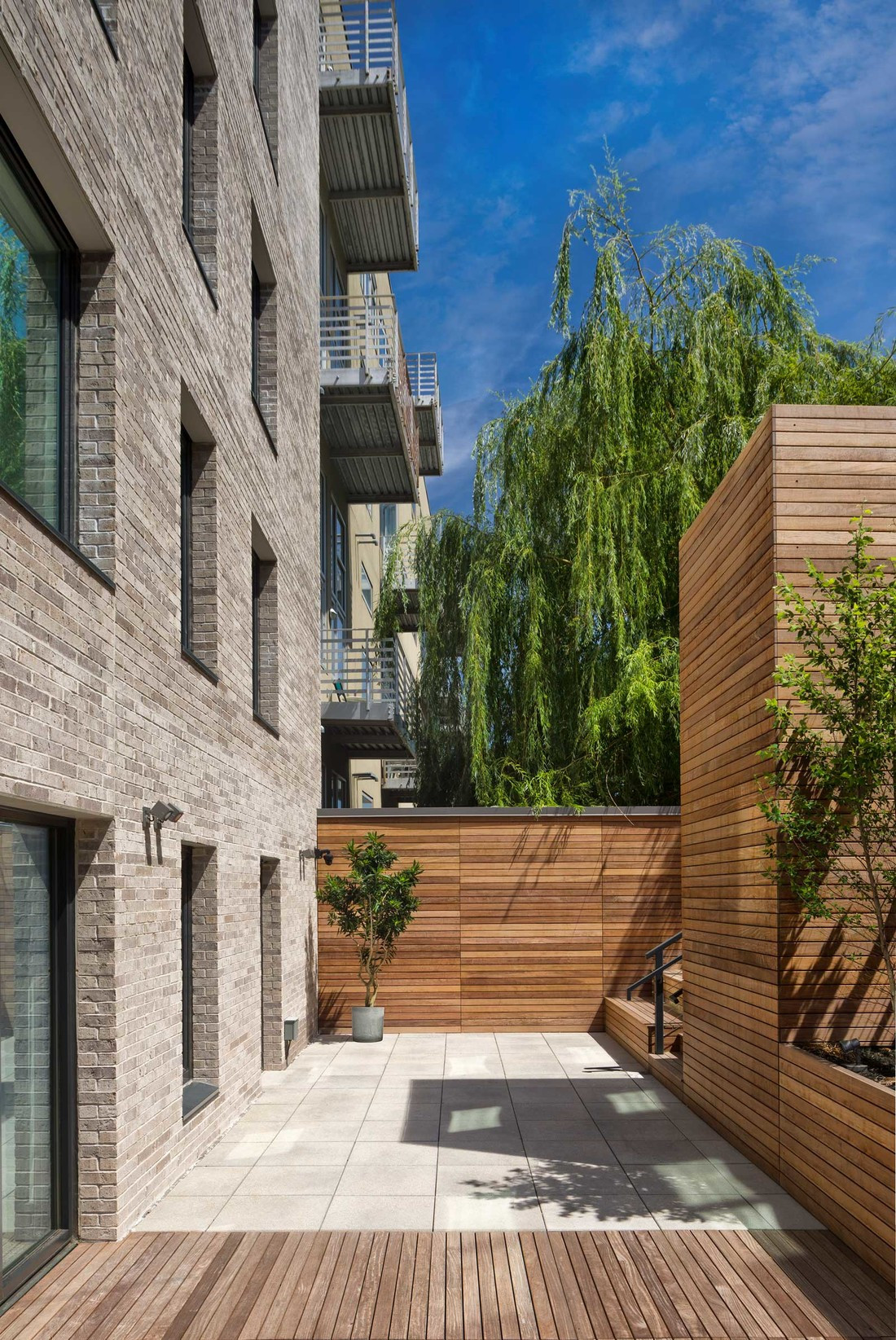
Amenity Courtyard
The amenity space at second floor features an open area for exercise and recreation
- Location
- Brooklyn, New York
- Client
- Hudson Companies
- Typology
- Sustainable , Residential Market, Residential Affordable, Retail
- Size
- 106,000 SF
- Design Team
- Jonathan Marvel, Lissa So, Paul Healy, Anne Ketterer
- Consultants
- DeNardis Engineers (Structual), Prego Engineering (MEP), SWA (Sustainability), FSA (Envelope), SWA (Accessibility), AKRF (Acoustic)
- Photography Credits
- ©Aaron Thompson
- Rendering Credits
- LiFang
