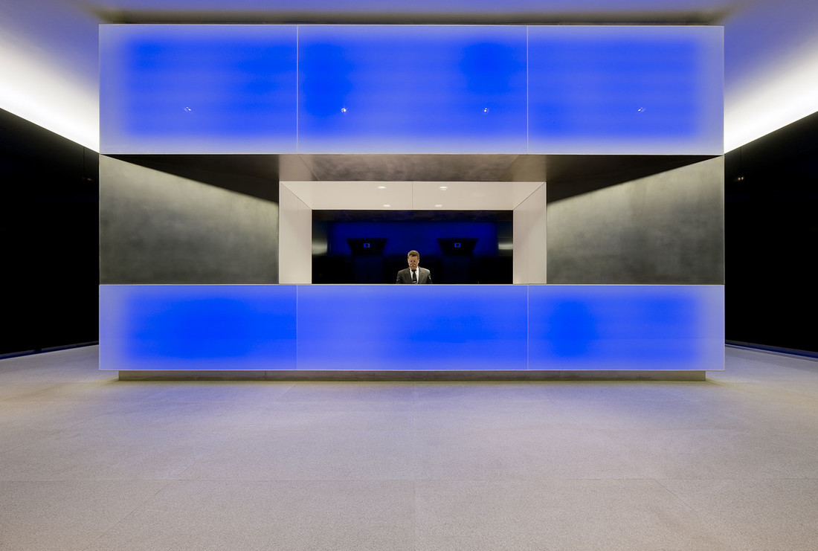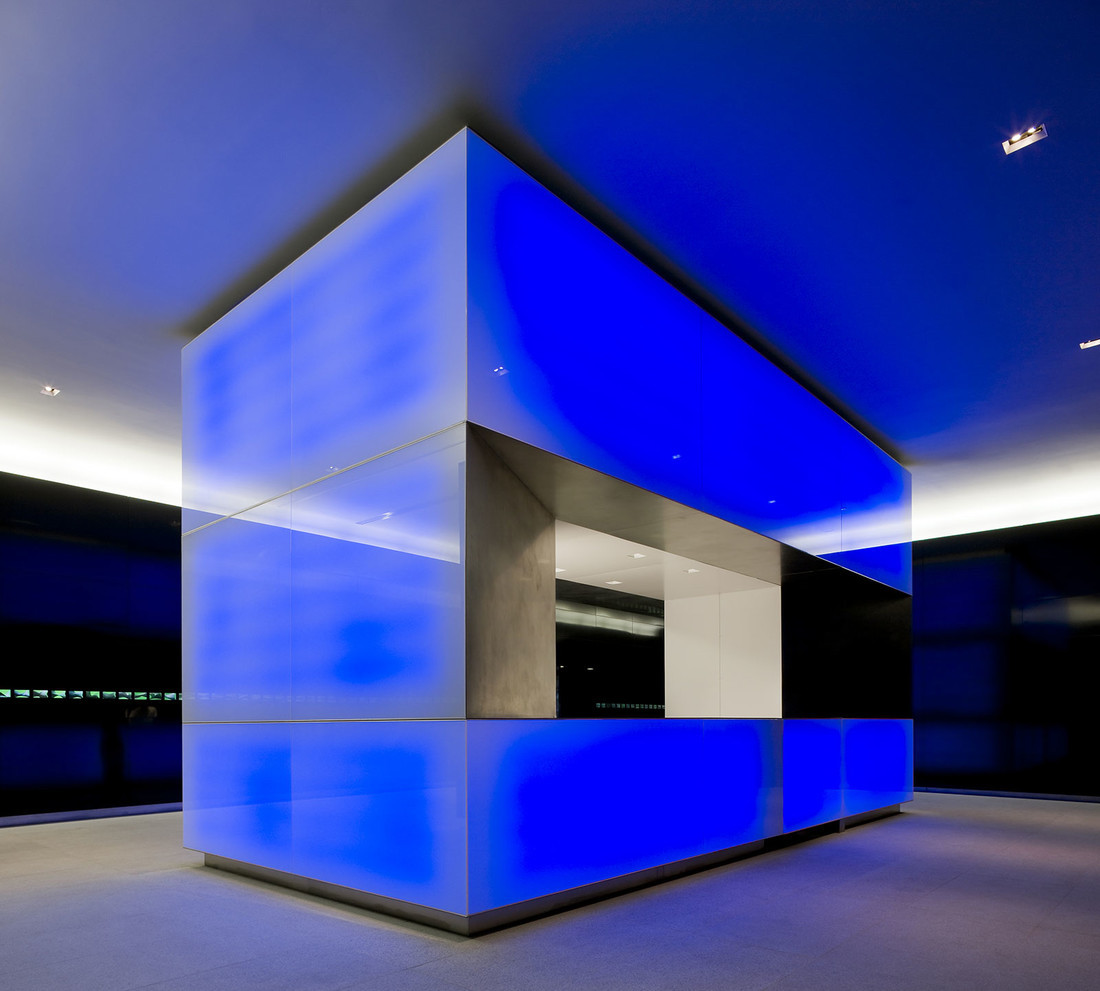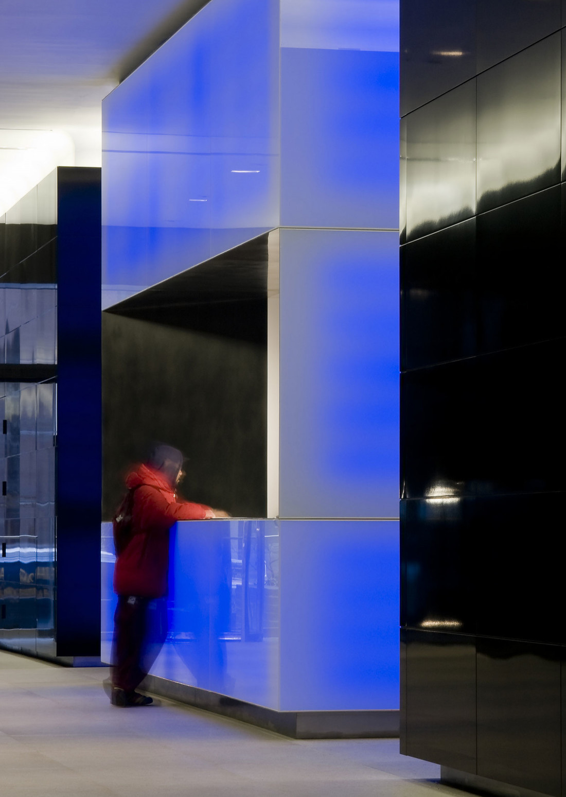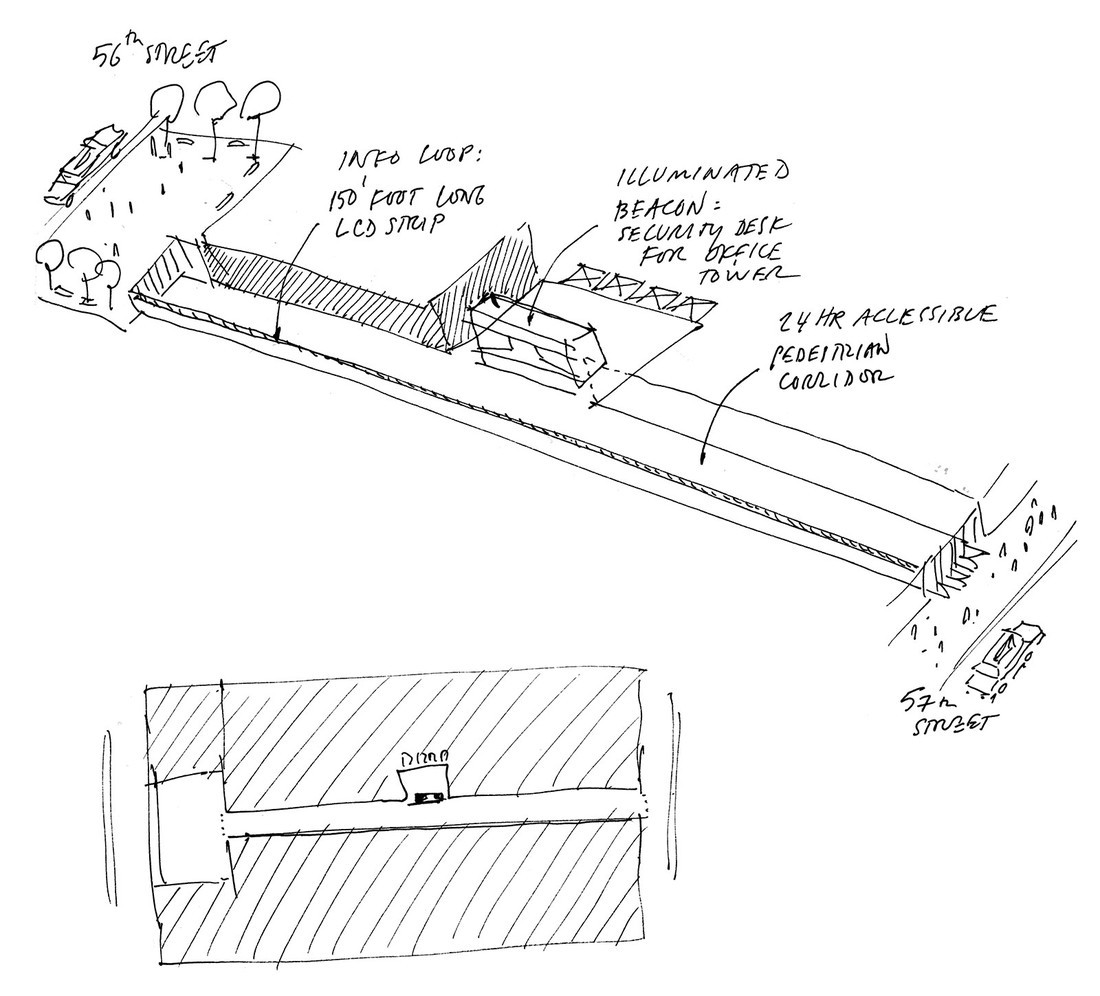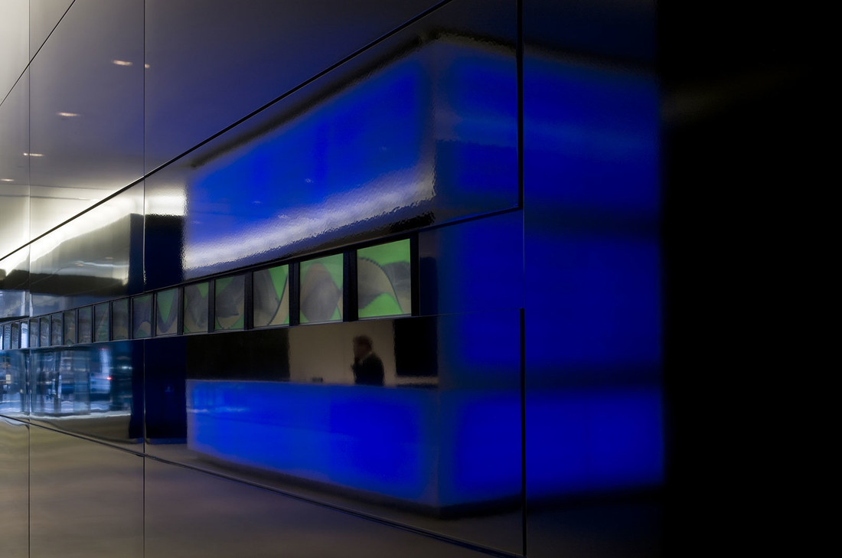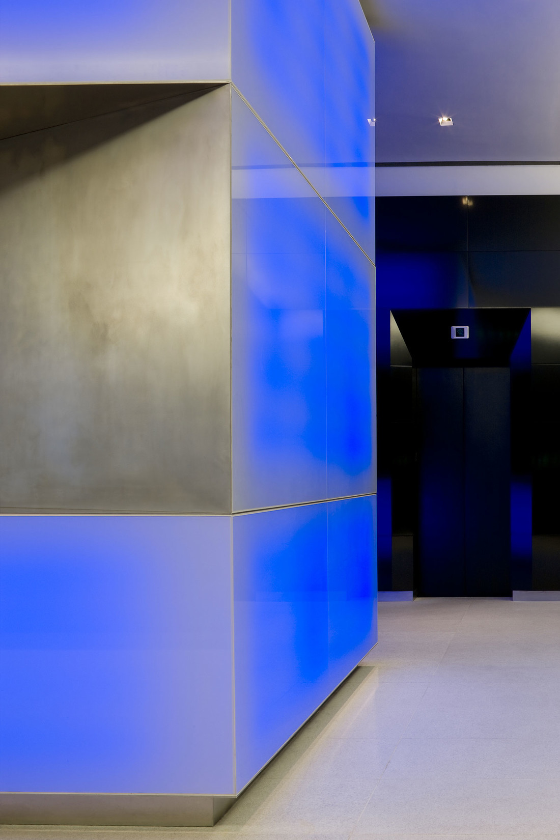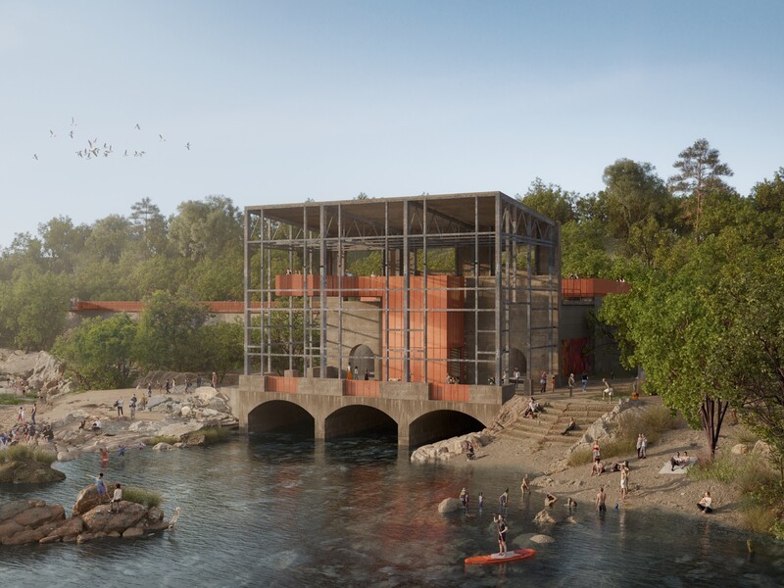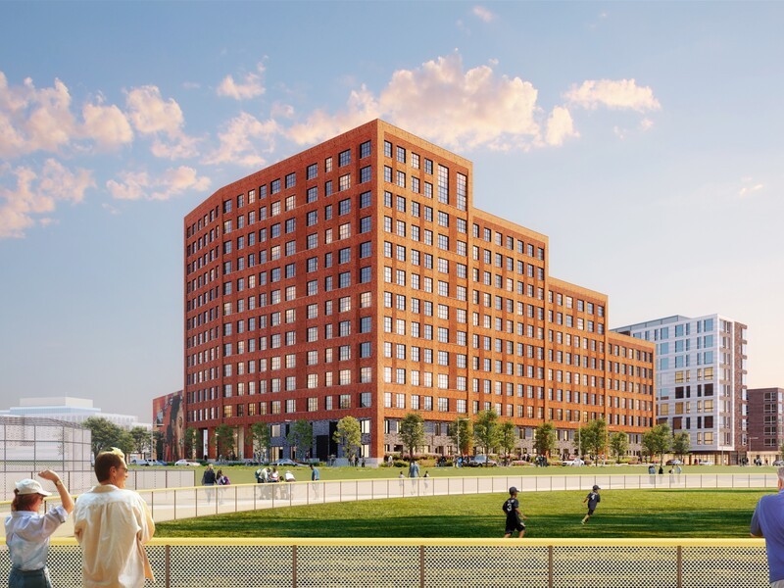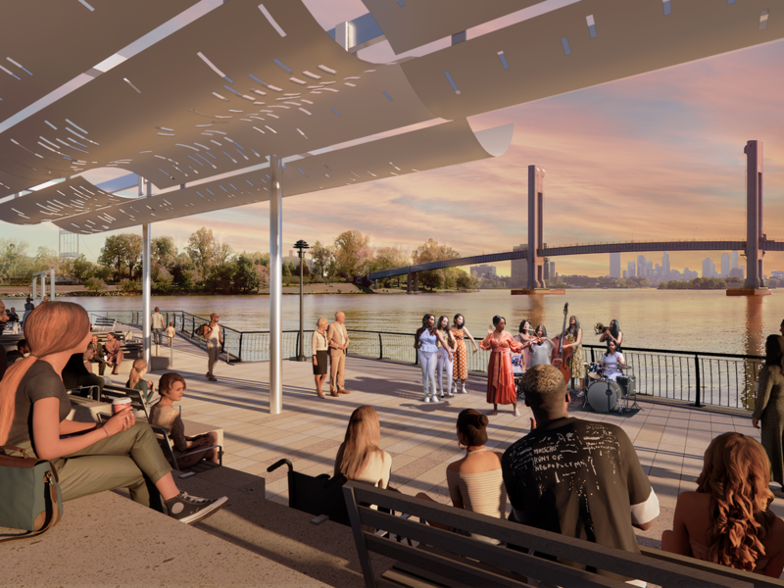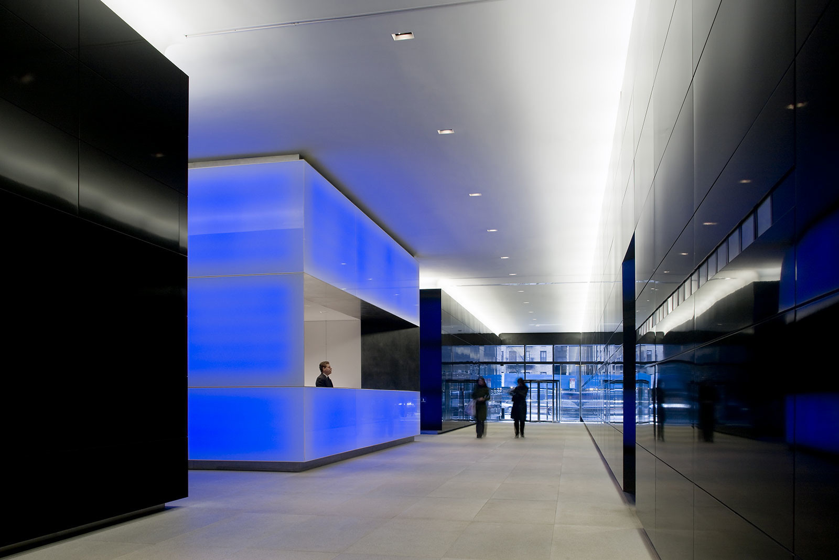
Metropolitan Tower Lobby and Public Passage
This privately owned through-block public lobby was designed to reposition the entire commercial property.
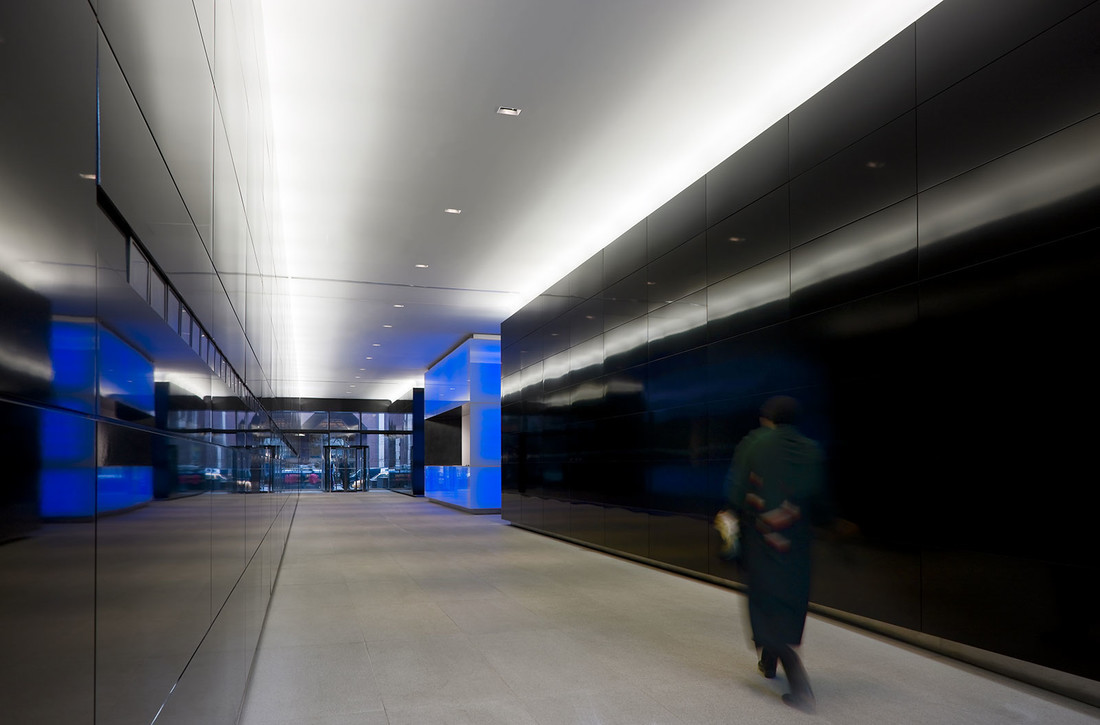
The new space functions as an efficient thoroughfare, a welcoming reception space, and public art gallery.
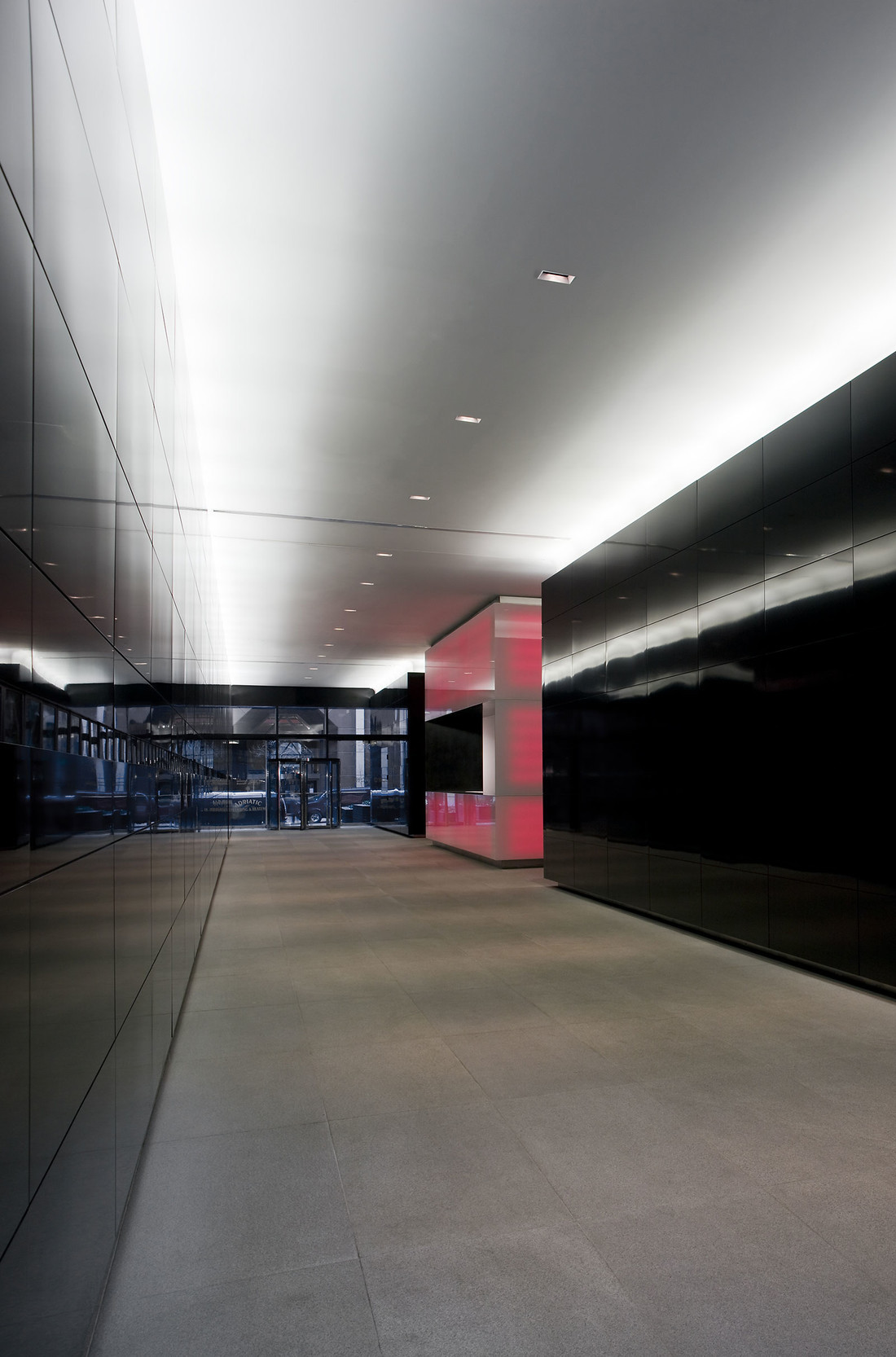
The digital display strip features a changing display of artwork, adding some welcome variety and visual engagement for the worker who uses the space daily, and a reason to stop in for the art enthusiast or tourist.
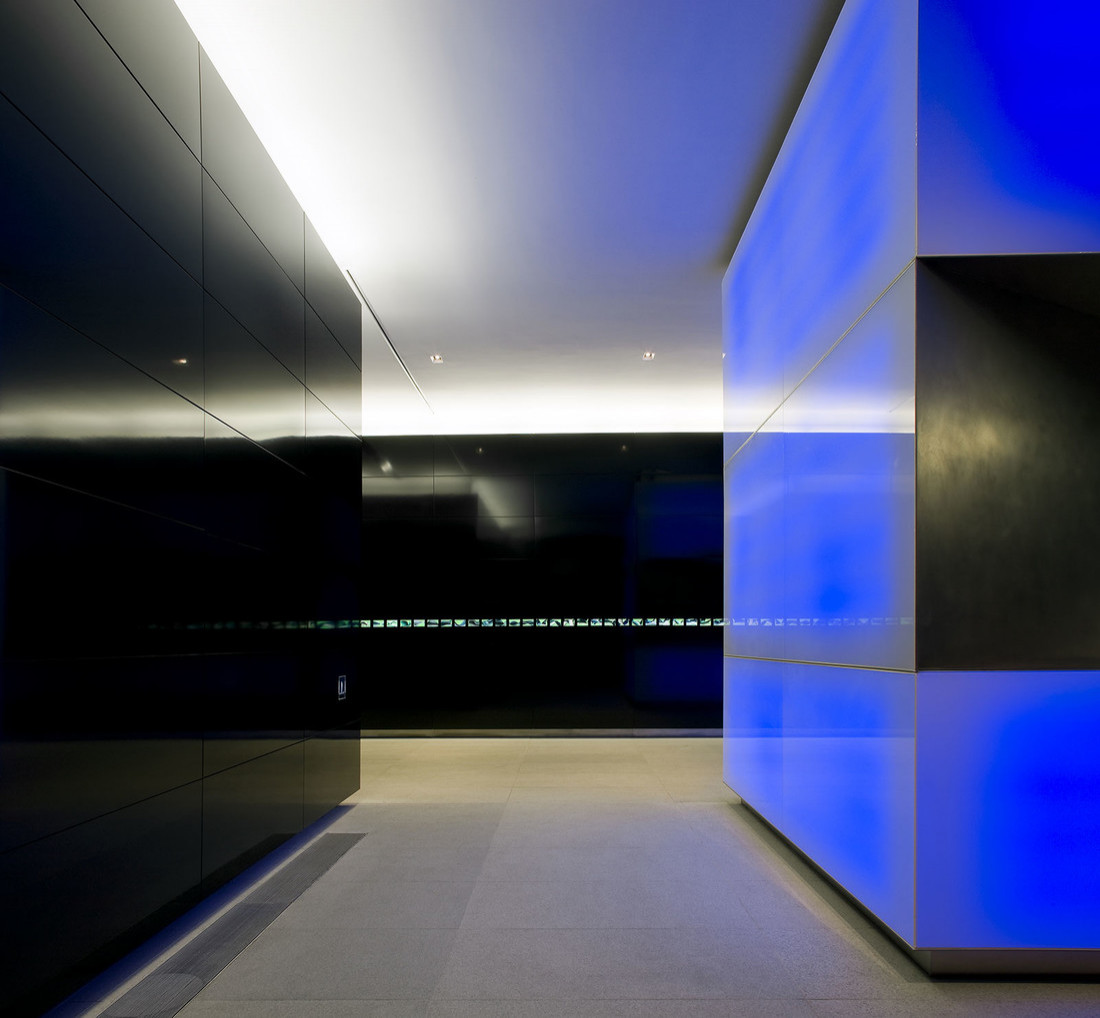
A continuous video display strip runs along the passage from 56th to 57th street. The reception desk is at right.
- Location
- New York, New York
- Size
- 3,000 SF
- Design Team
- Jonathan Marvel
- Photography Credits
- © Paul Warchol
