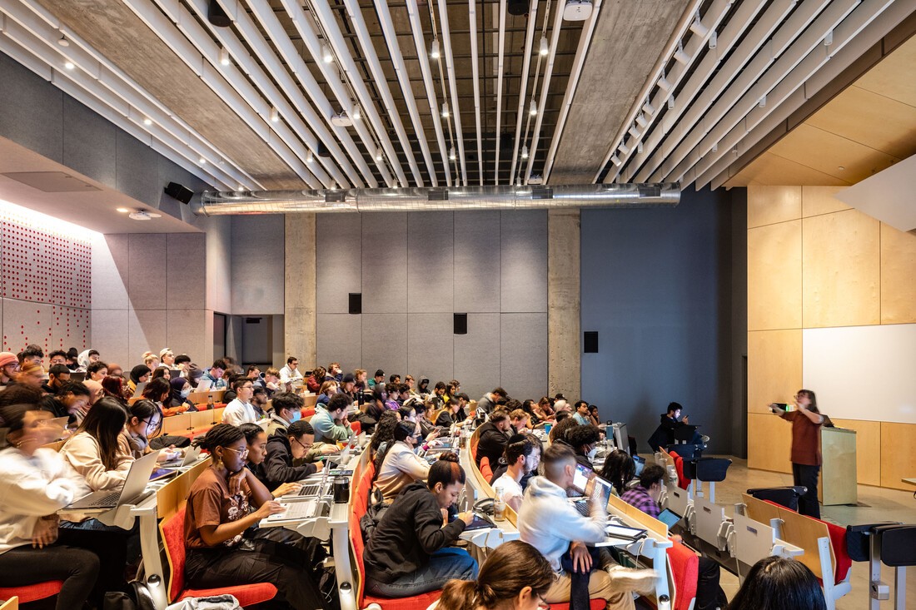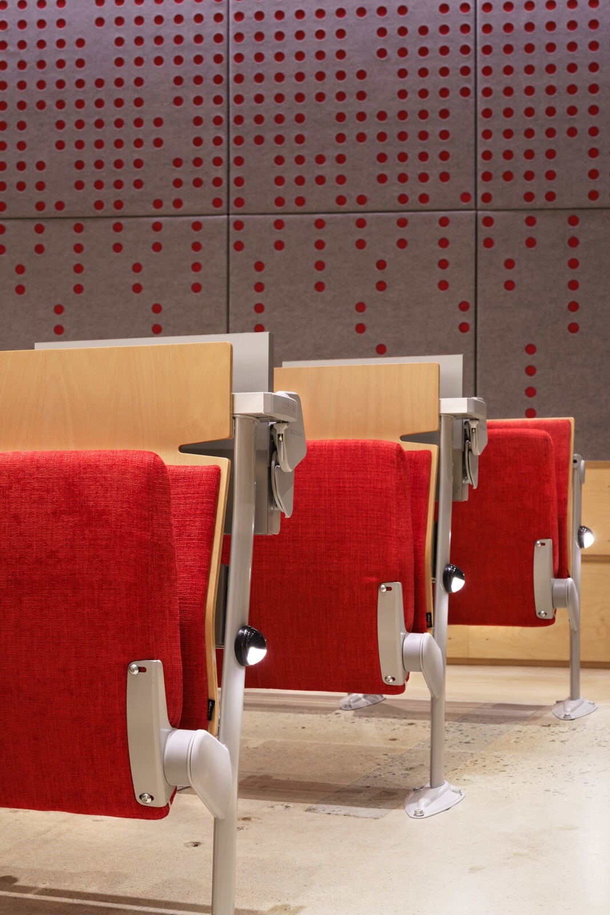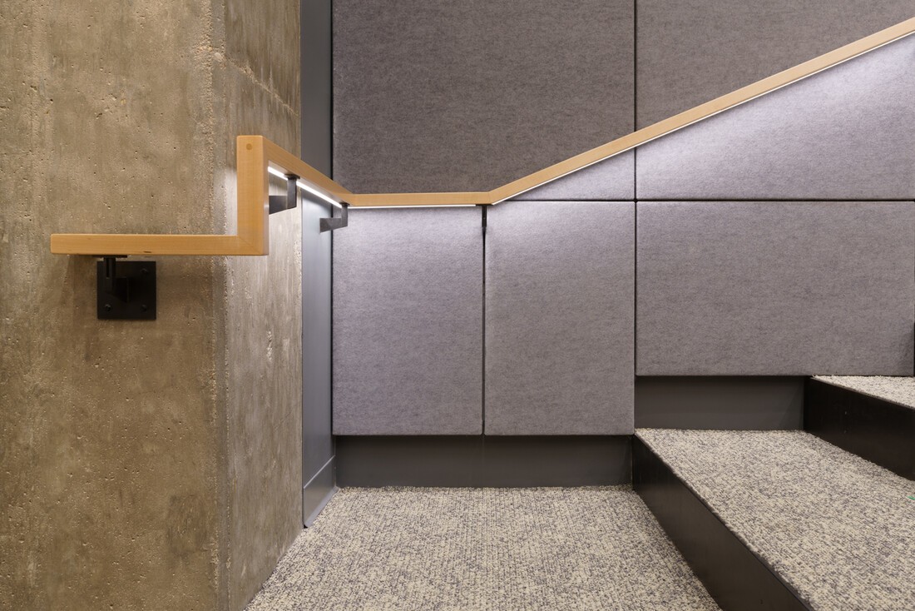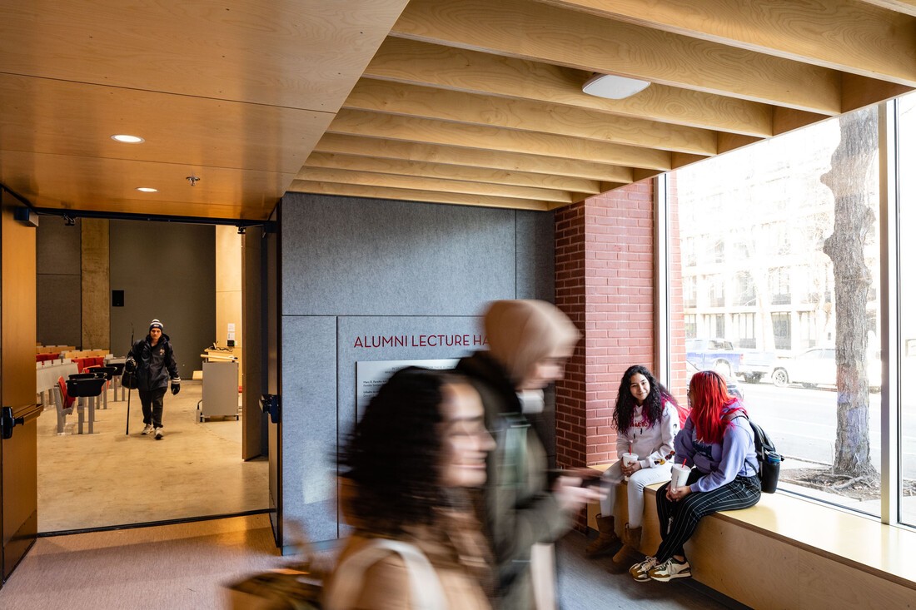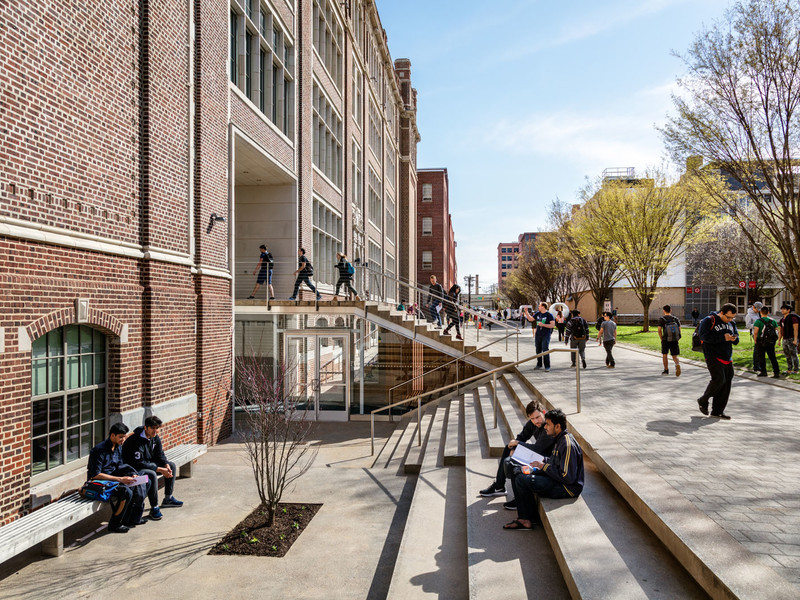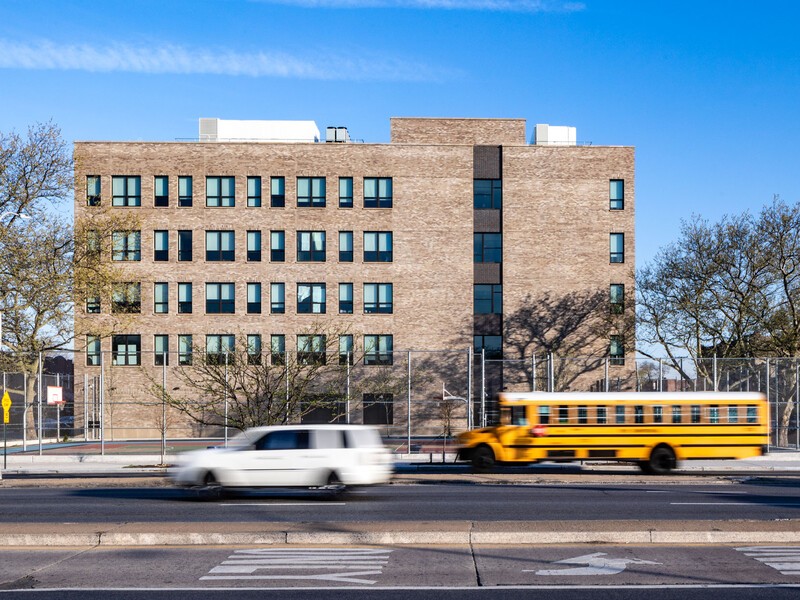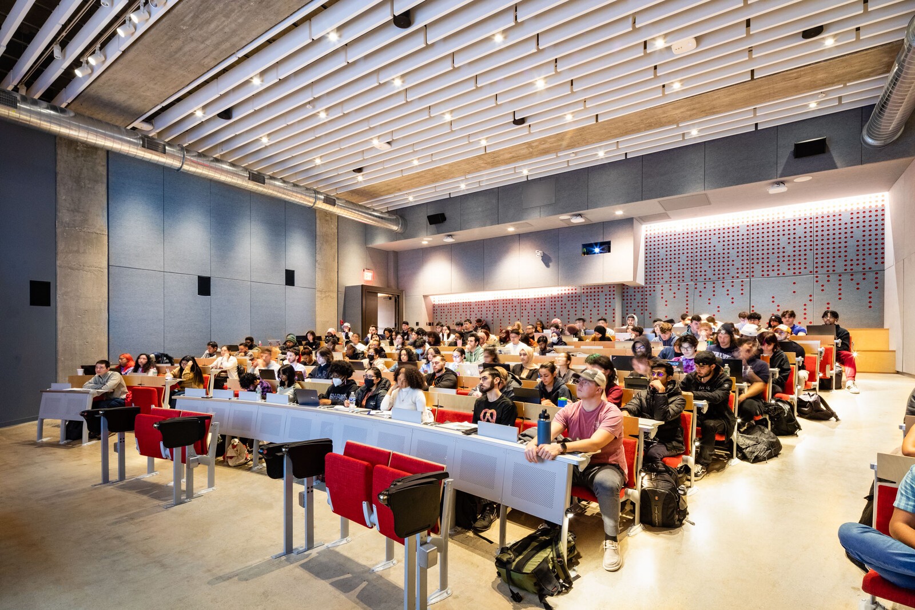
NJIT Alumni Lecture Hall
When renovating the Weston Alumni Lecture Hall for NJIT, Marvel updated both the 135 seat auditorium style classroom and an intimate 49 seat tiered seminar room with new seating, custom designed, felt acoustic wall panels, acoustic ceiling baffles and dramatic millwork prosceniums at the instructor area. The new seating system provides comfort and functionality to all audience with cushioned seat and back, ample power outlets and wide working surfaces to accommodate large laptops. High Definition projection and surround sound audio allows each room to be used for HCAD’s most advanced 3D visualization courses. Magnetic whiteboards serve duplicate purpose as whiteboard and pinup space. Room accessibility is improved for both presenter and audience members through a new accessible podium, room controls, in addition to properly located accessible seating and hearing assist stations. Multiple lighting zones set the stage for a wide variety of events and presentations.
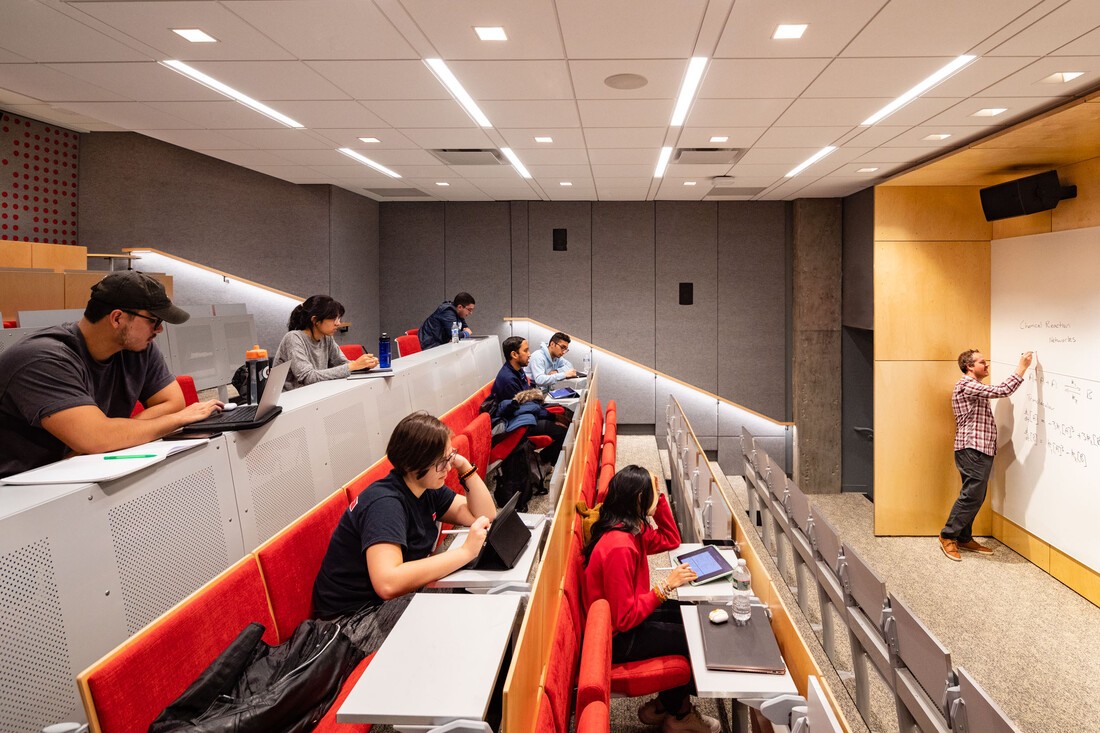
- Location
- Newark, New Jersey
- Client
- New Jersey Institute of Technology
- Typology
- Higher Education, Sustainable , Institutional, Campus Design
- Size
- 10,300 SF
- Design Team
- Jonathan Marvel, Guido Hartray, Jennifer Olson, Chit Yee Ng
