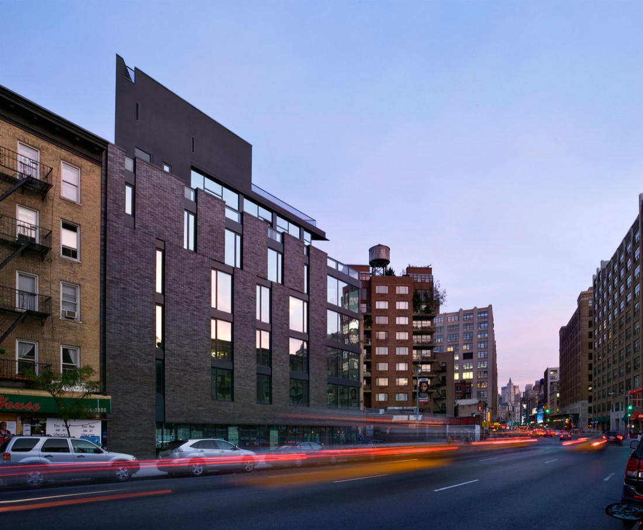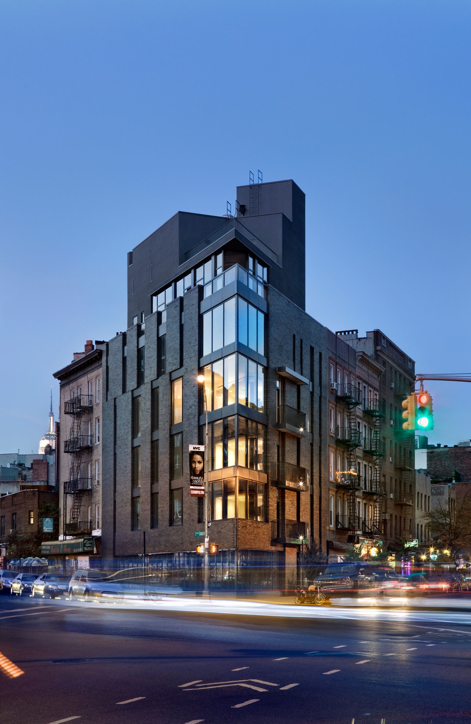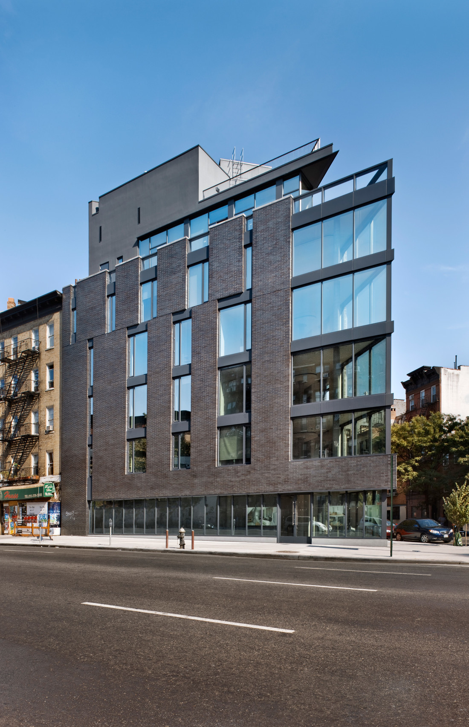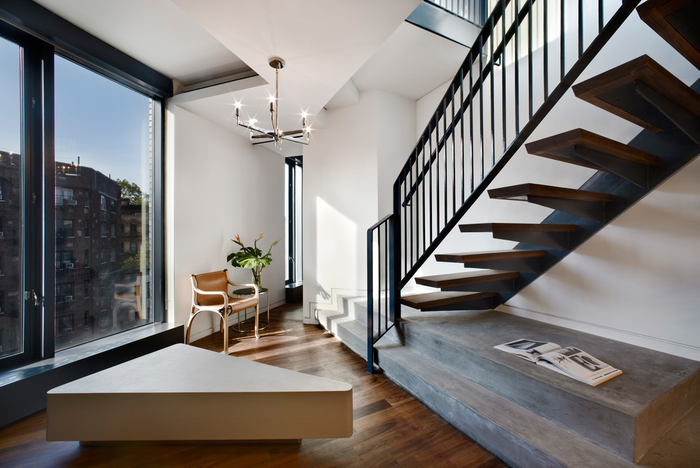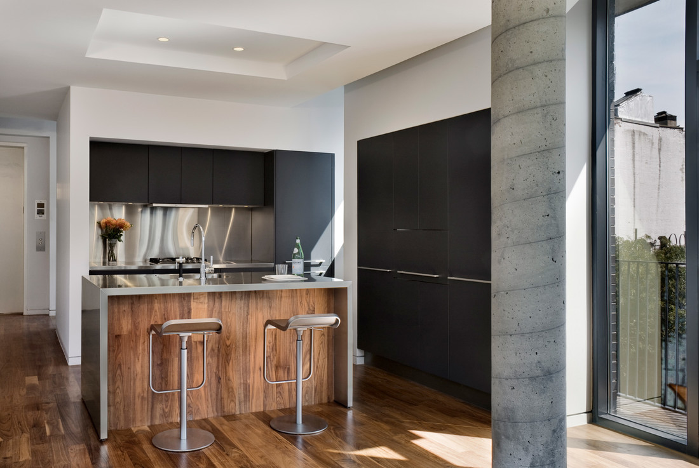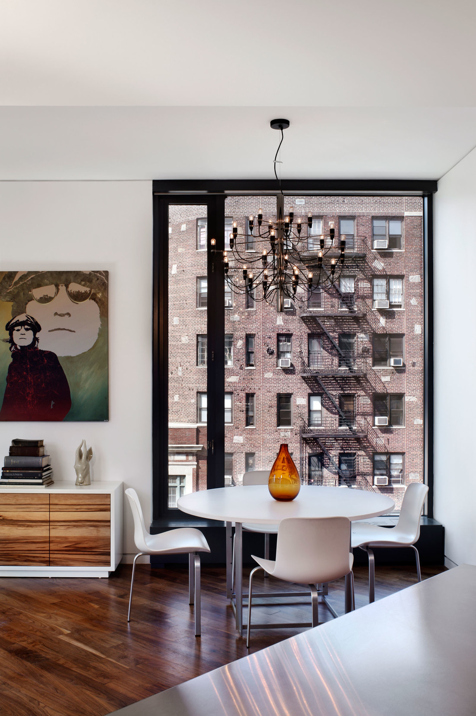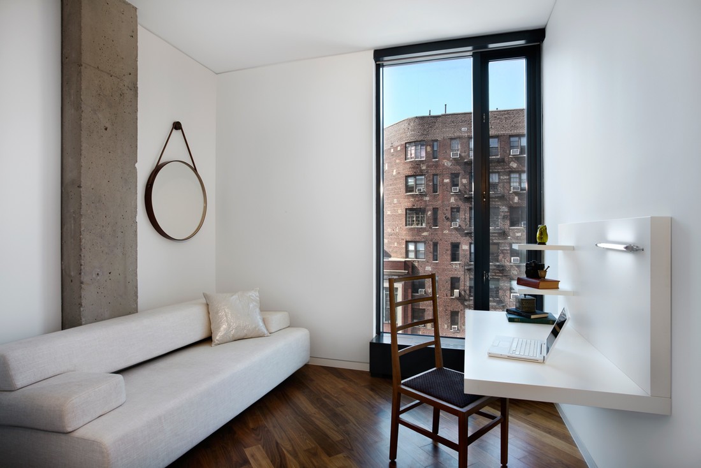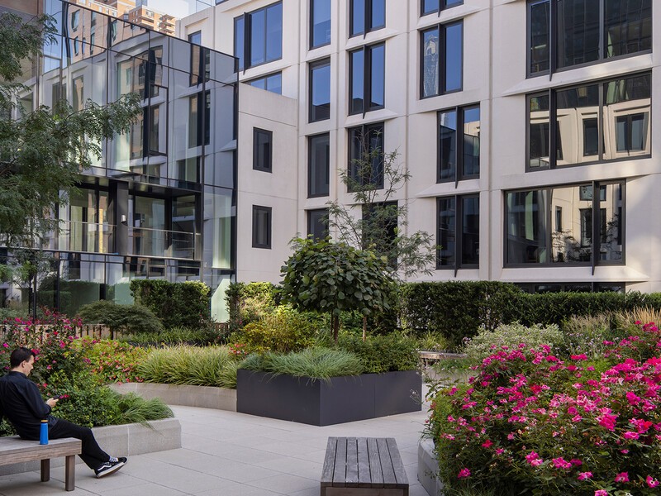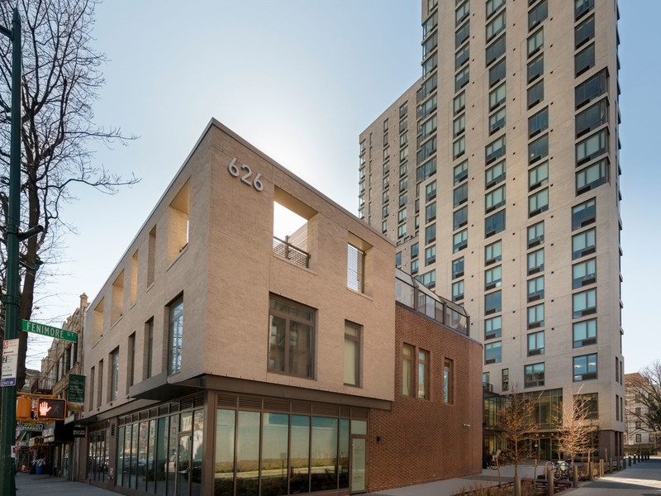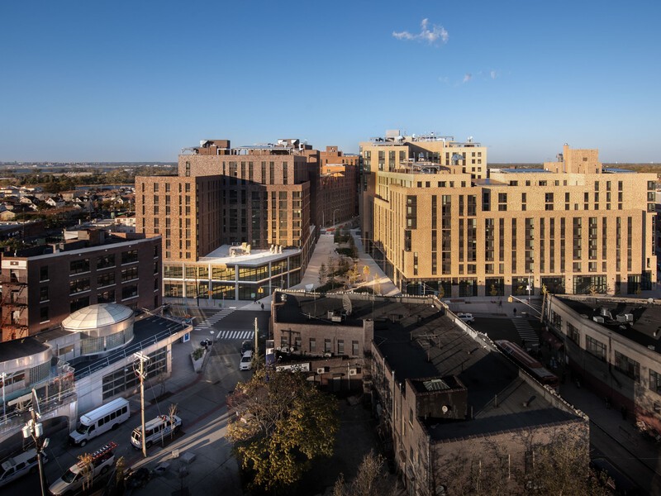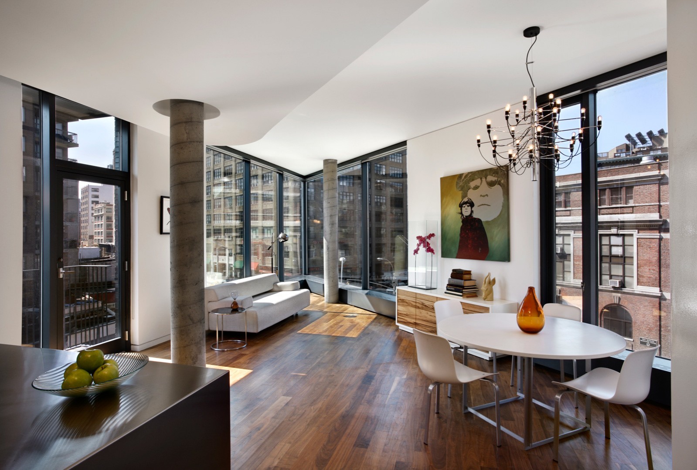
One 7th Avenue South
One 7th Avenue South is a mixed-use development of condominium and retail space located on 7th Avenue and Carmine Street in Manhattan. The complex houses a commercial space on the ground level and residential condominiums above. A large expanse of glass is situated at a 45 degree angle, creating a unique living space with ample views south.The rhythm and materiality of the façade responds to the scale of the neighboring buildings and transition from the industrial loft buildings across the street to the smaller buildings adjacent to the site.
- Location
- New York, New York
- Client
- Real Estate Capital Partners
- Typology
- Residential, Commercial, Retail
- Size
- 162,000 SF SF
- Design Team
- Jonathan Marvel, Eugene Colberg
- Consultants
- MGJ Associates (Mechanical Engineer)| Severud Associates (Structural Engineer)| Construction Specifications (Specifications) | Henshell & Buccellato Consulting Architects (Waterproofing Consultant) | Langan Engineering and Environmental Services (Environmental Engineer) | Steven Ciambruschini (Geotechnical) | 71 Route 35 (Engineer) | Simpson Gumpertz & Heger Inc. (Exterior Envelope Consultant) | Charles Rizzo and Associates (Expeditor) | Architectural Openings (Door Hardware Consultant) | Volmer and Associates (Survey) | Brooklyn Digital Foundry (Visualization) | Fields Hi Rise Construction Company (General Contractor) | Restor Technologies (Waterproofing) | Greener by Design (Landscape) |
- Photography Credits
- ©David Joseph
