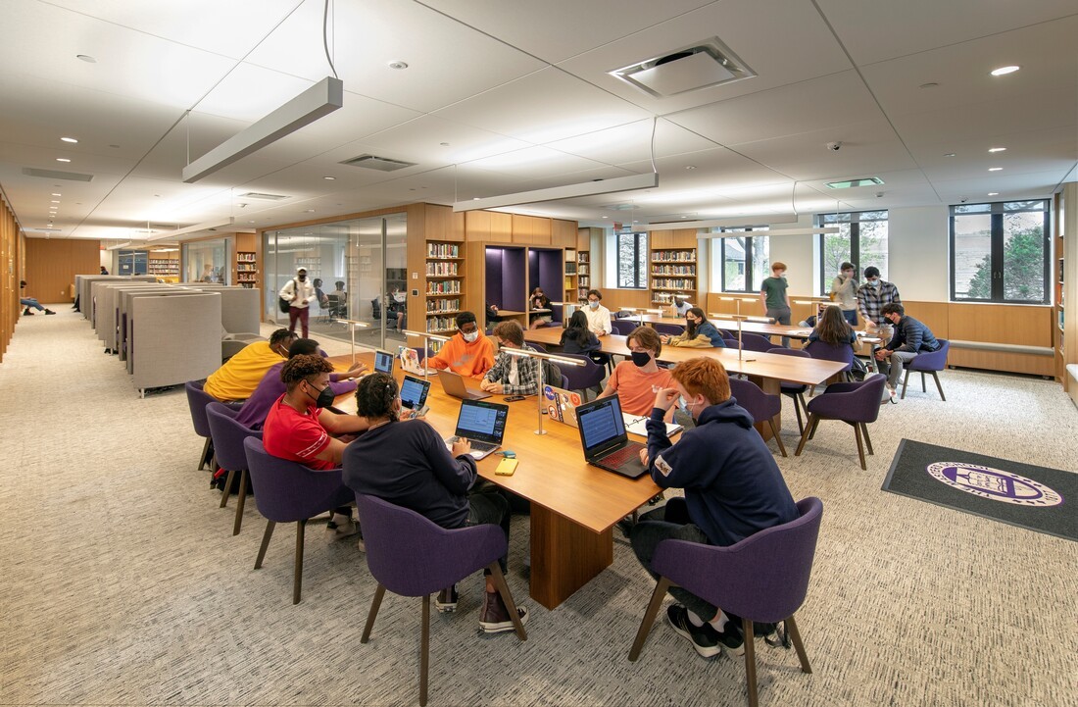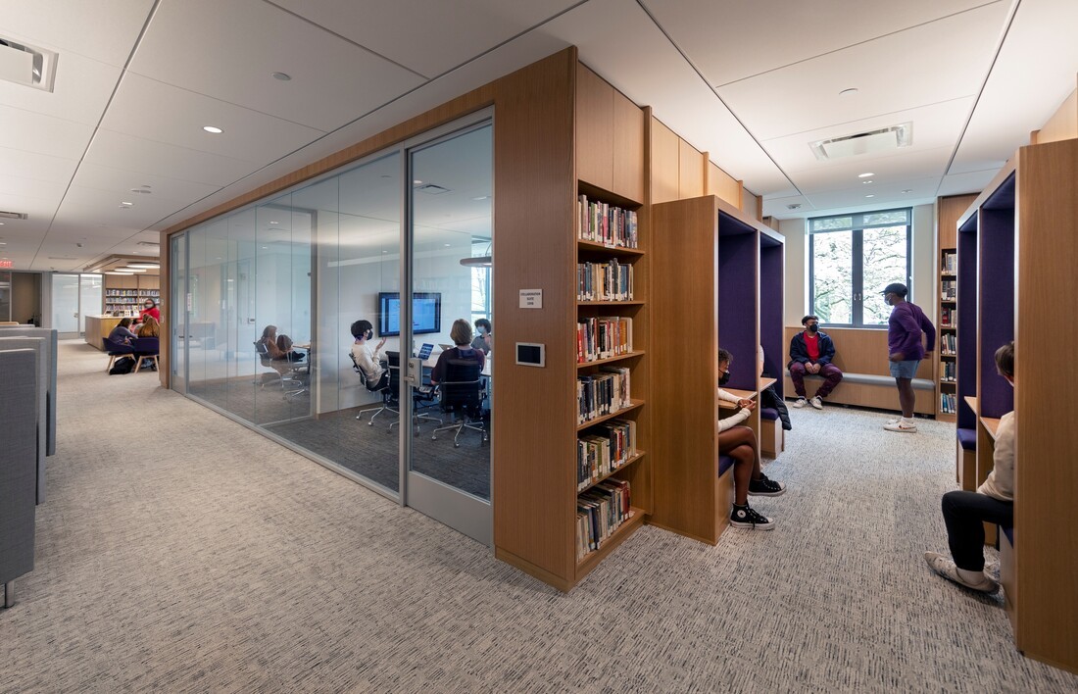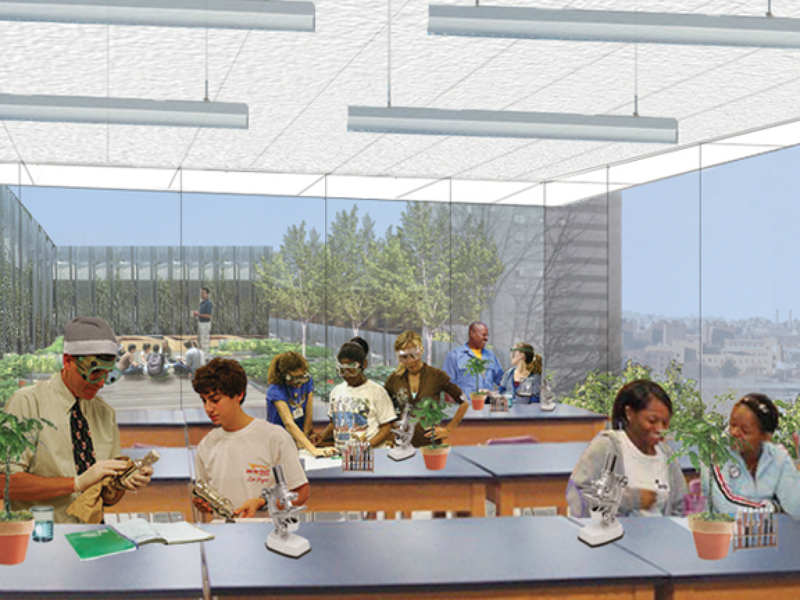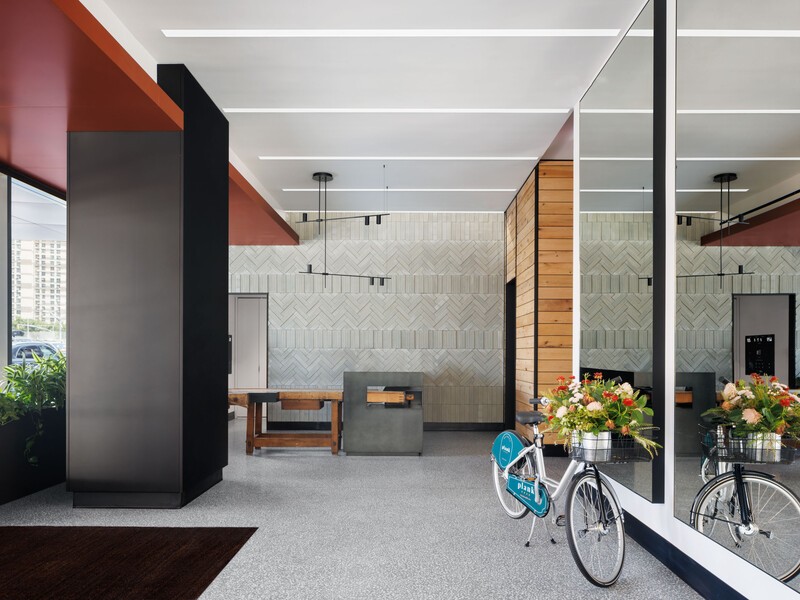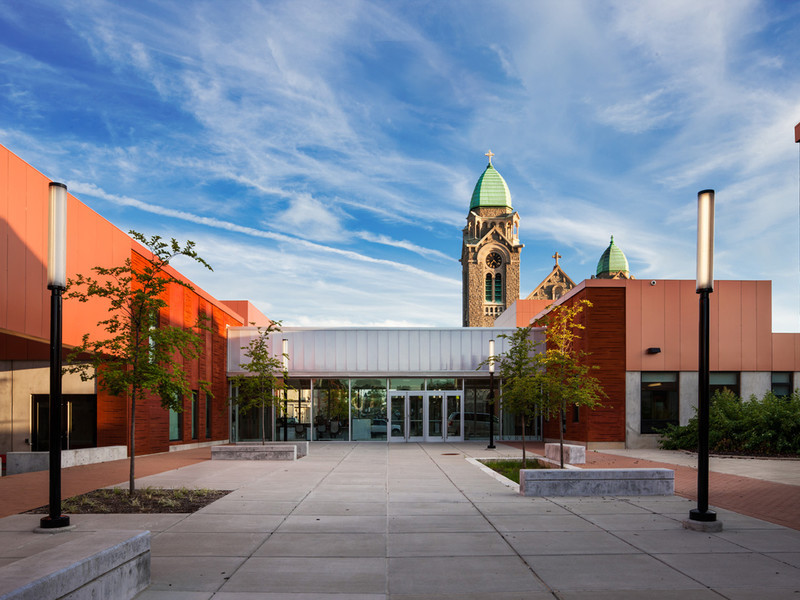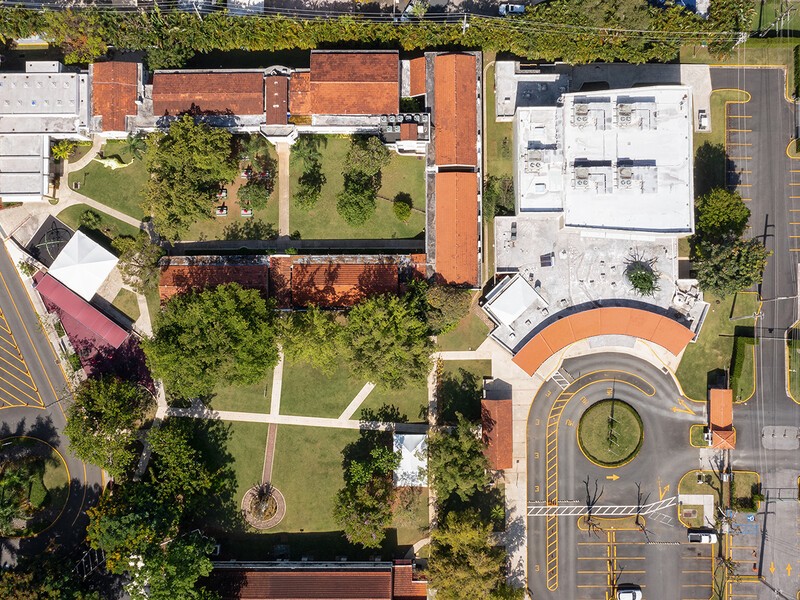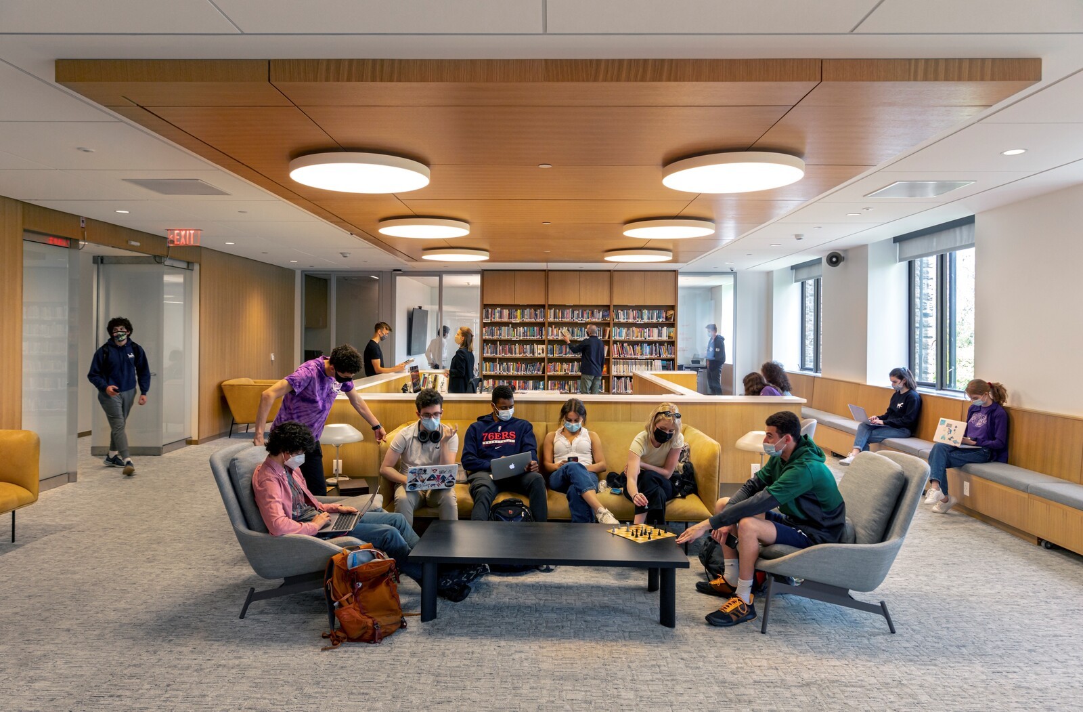
The Masters School Library Renovation
Marvel spearheaded a comprehensive renovation of The Masters School's main library and parts of Masters Hall's first floor, successfully transforming these spaces into modern, high-tech environments. With a design encouraging academic pursuits and social interaction, the revamp included various study areas, collaboration suites, and a distinct emphasis on the school's collection. Despite challenges such as COVID-19 safety measures, resource availability, and material delays, the construction team adopted strategic solutions to maintain the project's timeline. The project marks a significant step in enhancing the learning environment amidst complex circumstances.
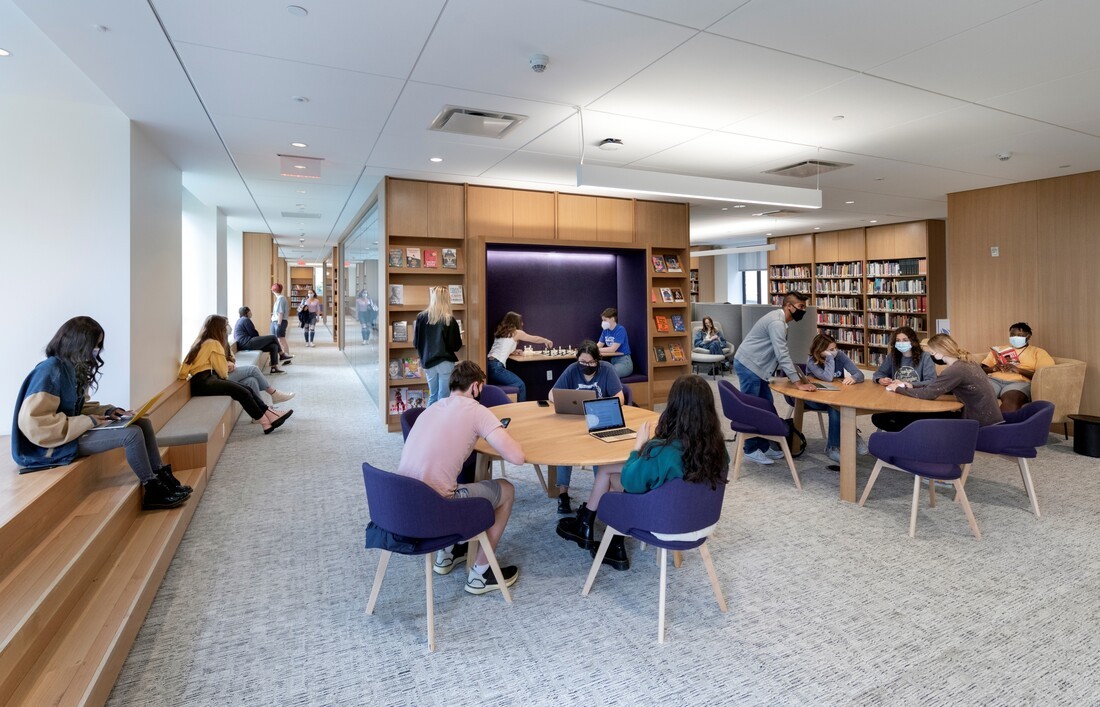
Semi-recessed seating provides space for social gathering and recreation away from the private reading and study areas in other parts of the library.
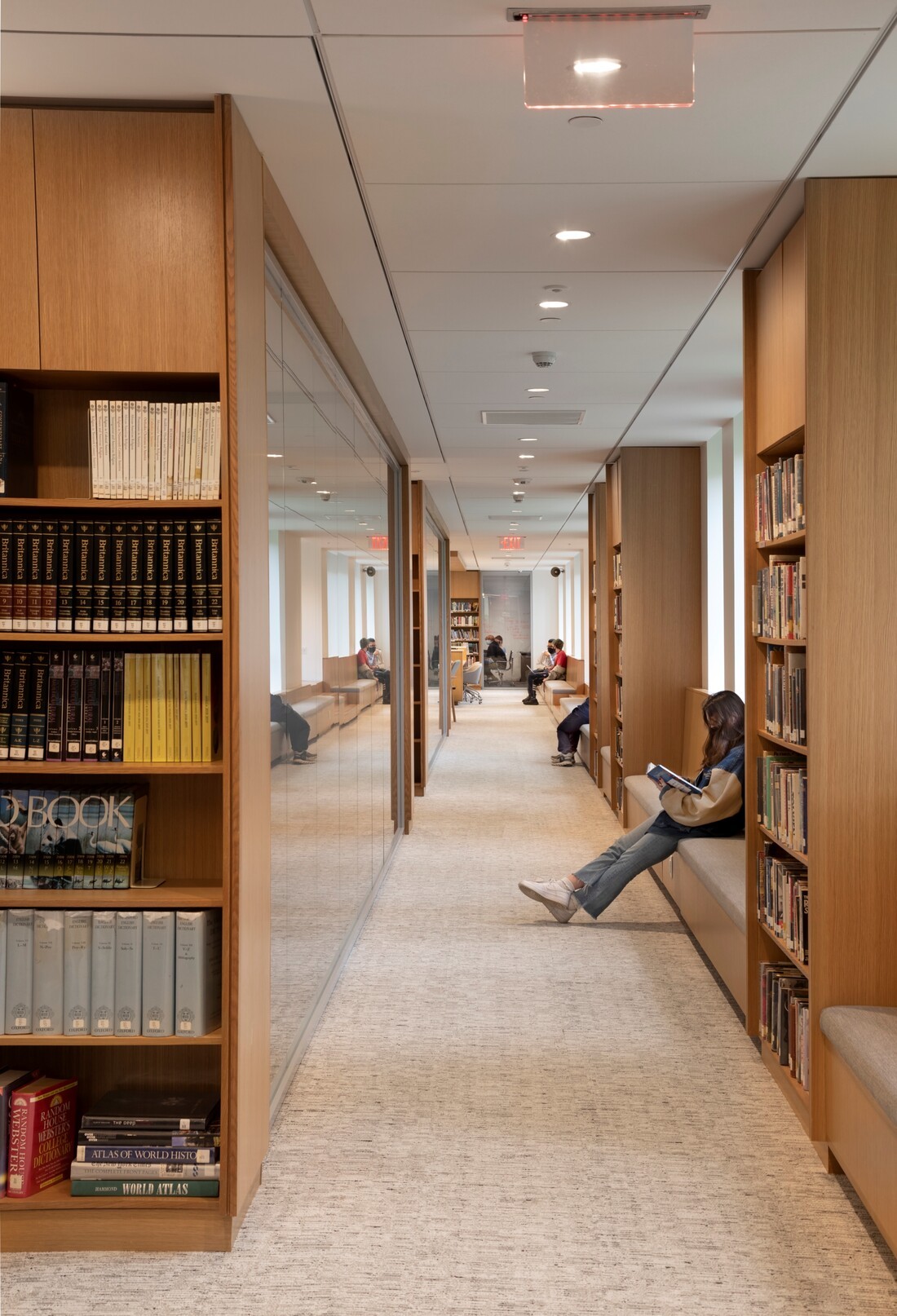
The library makes ample use of natural light to illuminate intimate window seating, the adjacent glass-enclosed collaboration suites, and other study areas throughout the space.
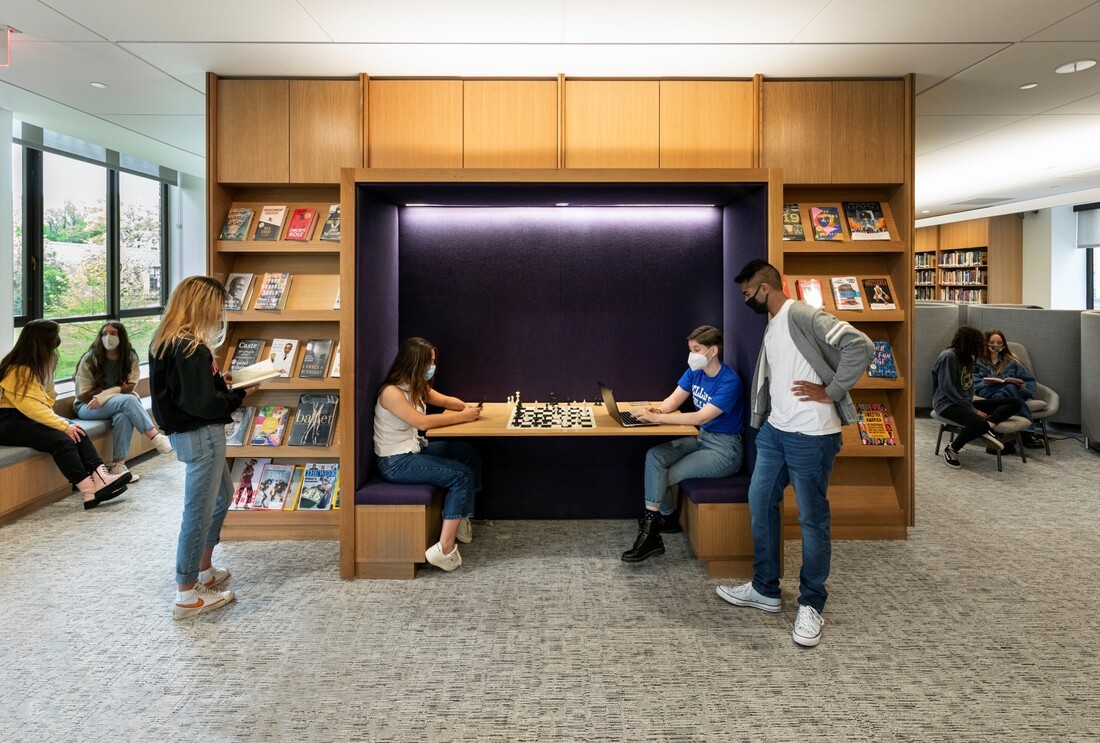
Masters School Library Renovation ushered in a modern era, shaping the library into an academic hub that also encourages social connections.
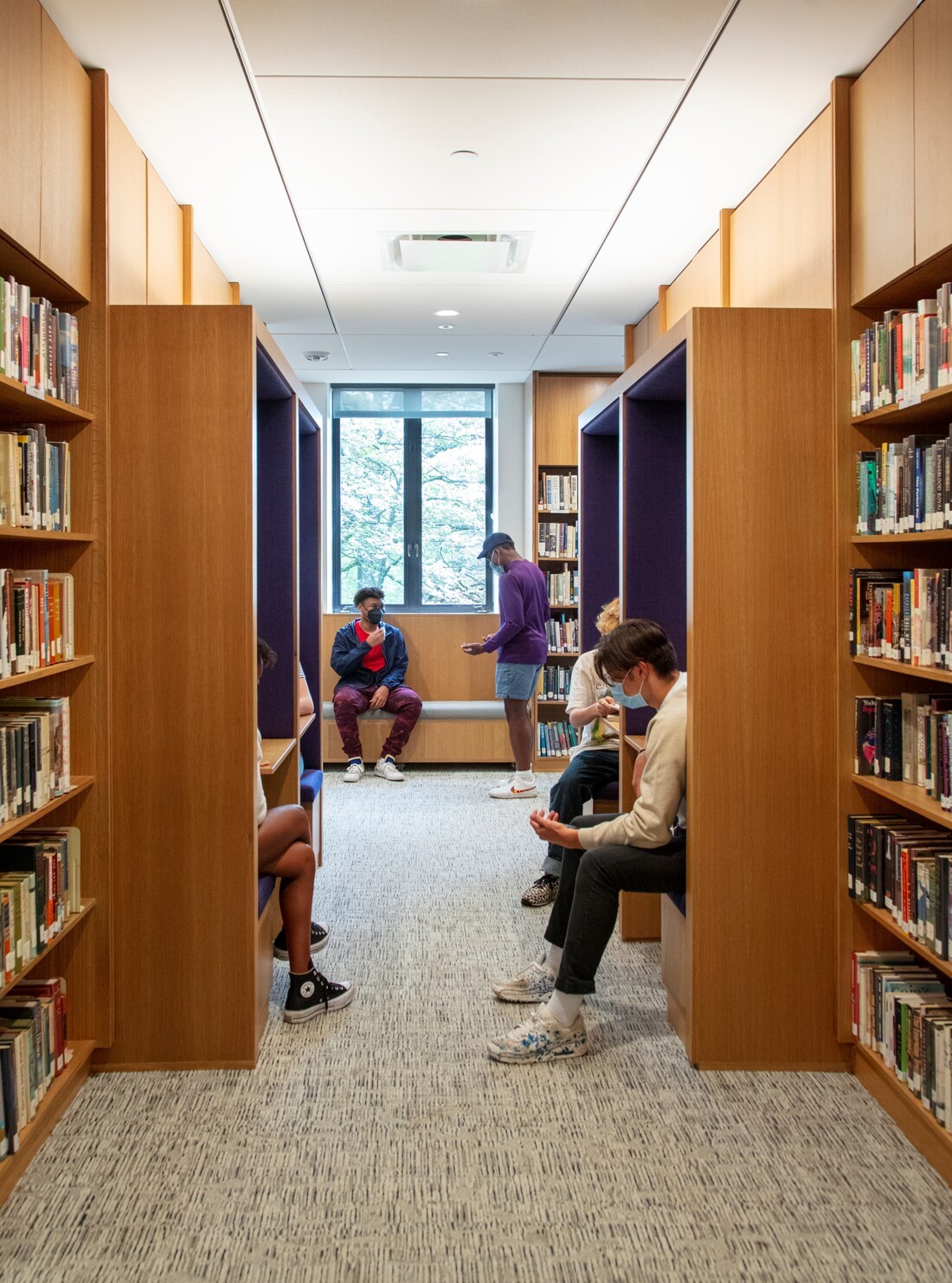
Custom millwork and full-height bookcases adorned the perimeter, emphasizing the school's collection while preserving the openness.
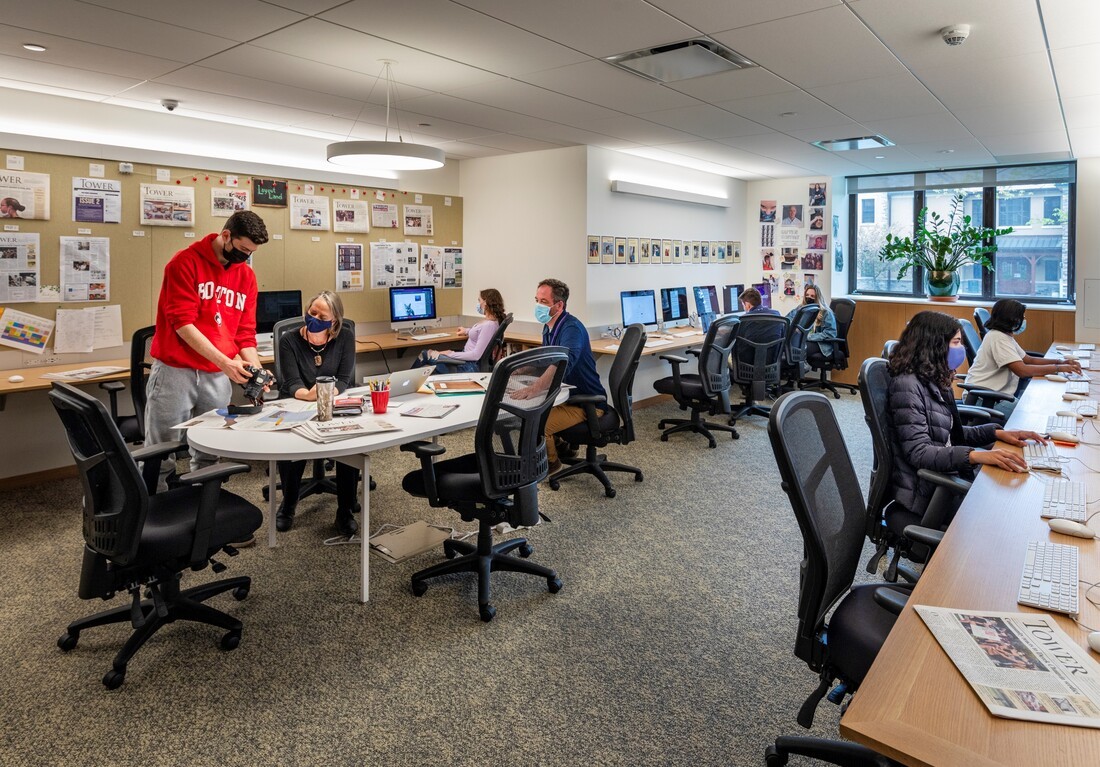
Additionally, the renovation expanded to the first floor, creating a social lounge, academic administration suite, and the Tower newsroom, under the guidance of Marvel’s Jennifer Olson and executed by Yorke Construction.
- Location
- Dobbs Ferry, New York
- Client
- The Masters School
- Typology
- Schools, Library
- Size
- 11, 000 SF
- Design Team
- Jonathan J. Marvel, Lissa So, Jennifer Olson, Carly Berger, Caroline Frantz
- Photography Credits
- ©David Sundberg/Esto
