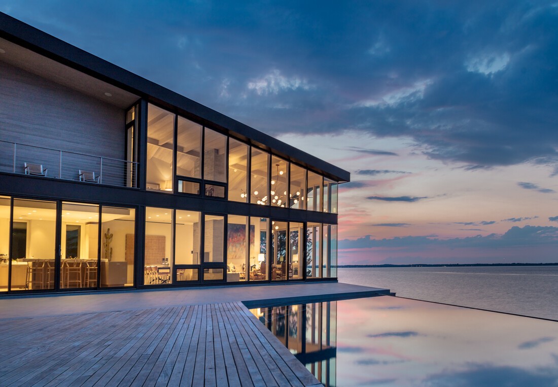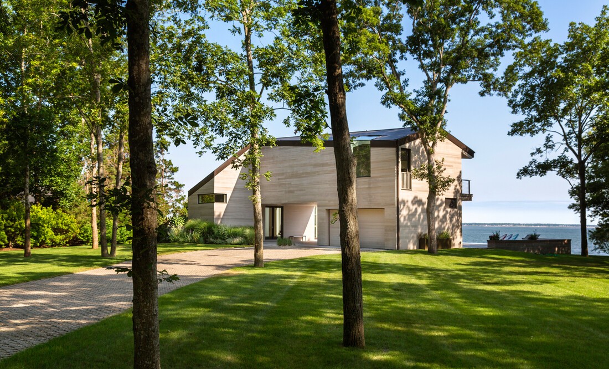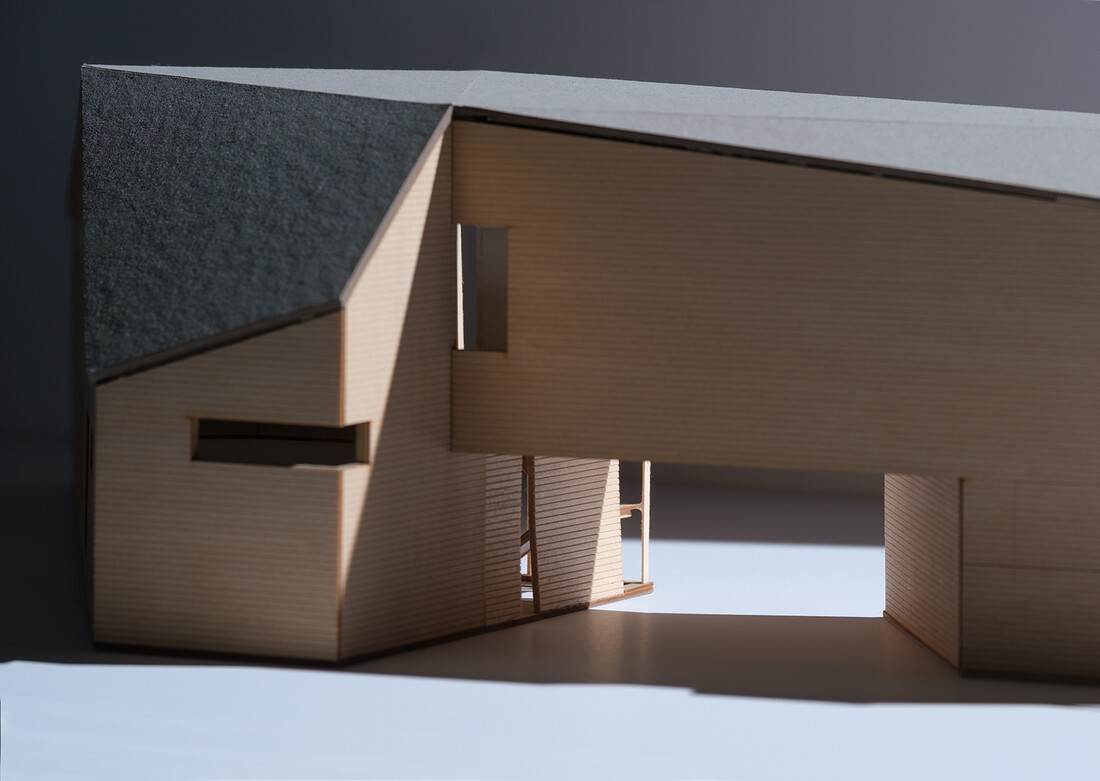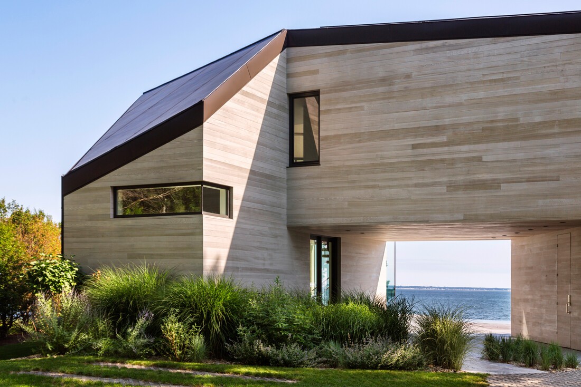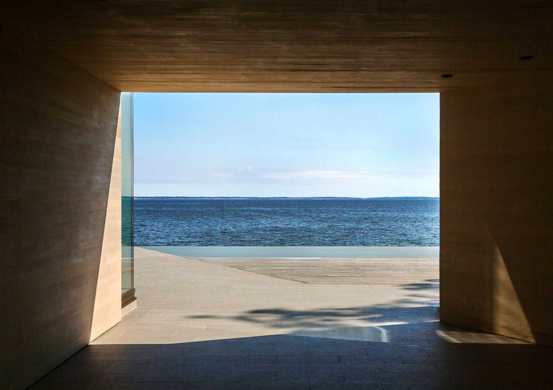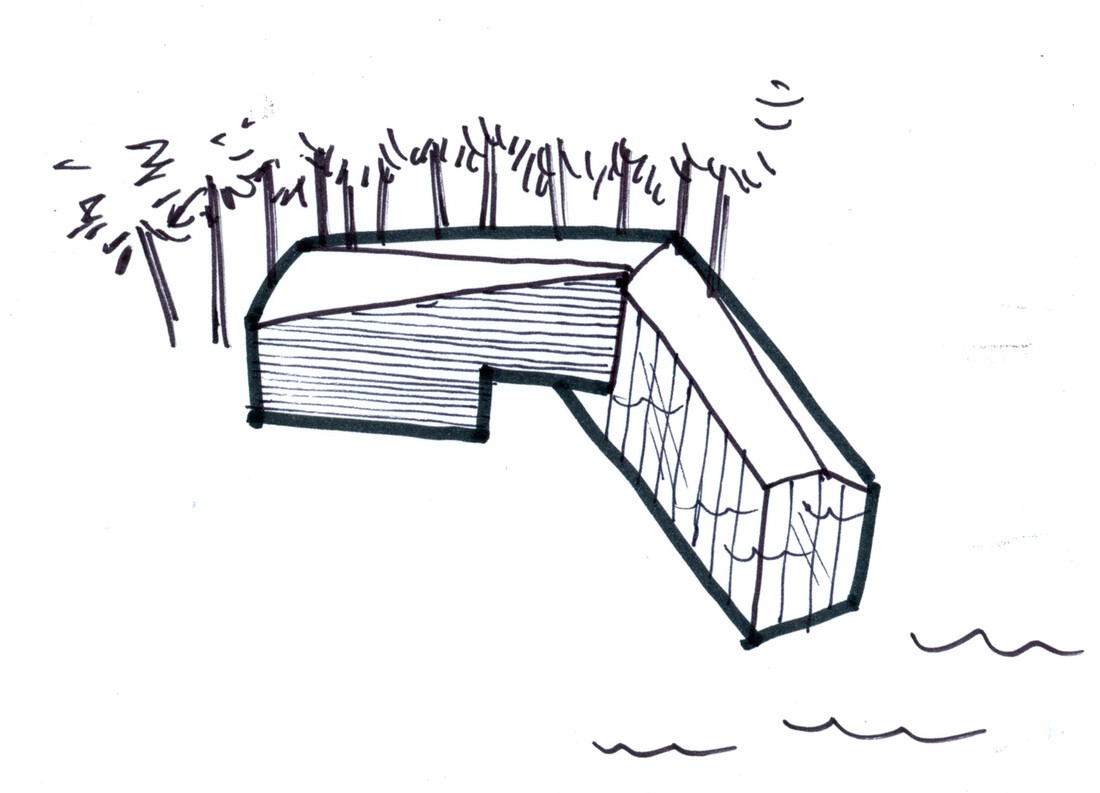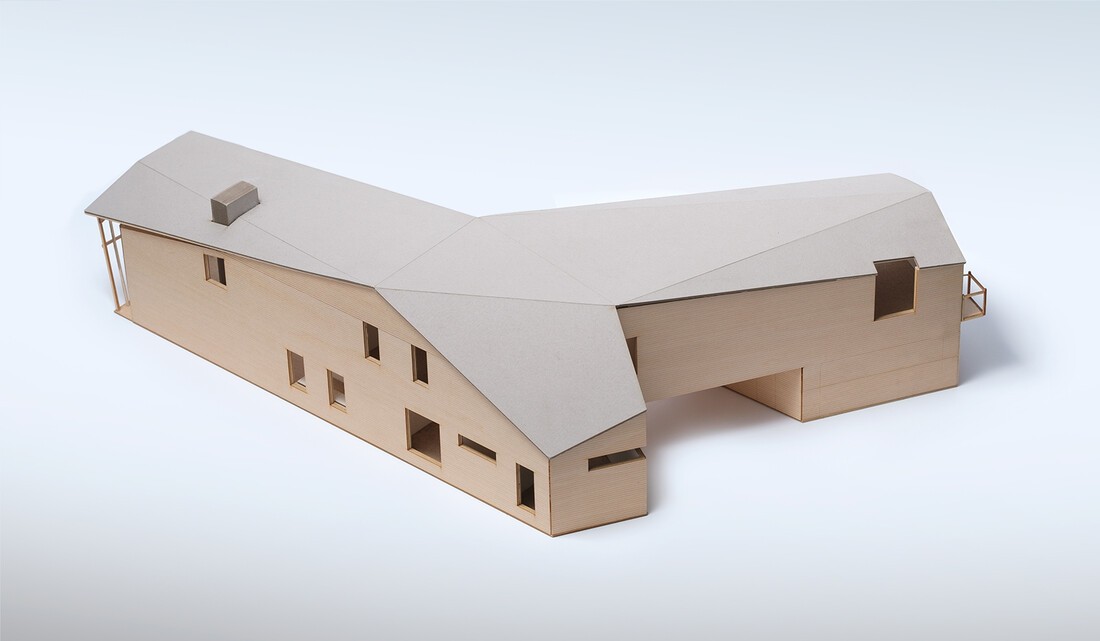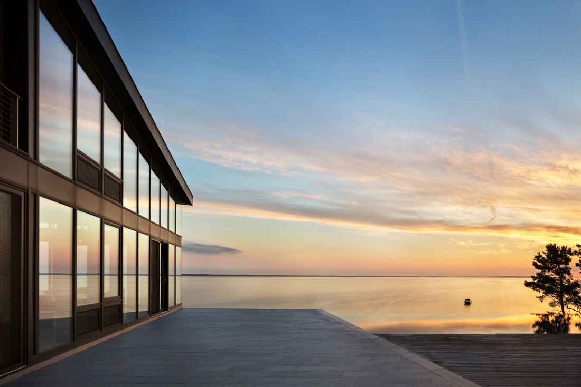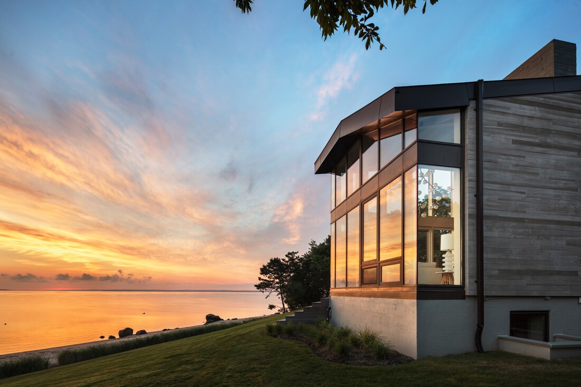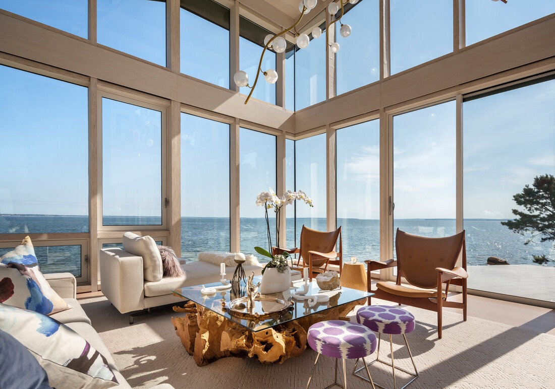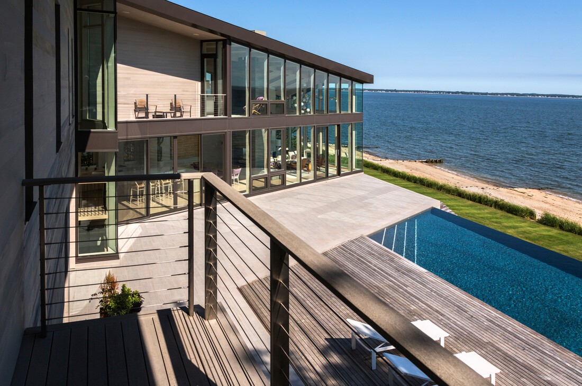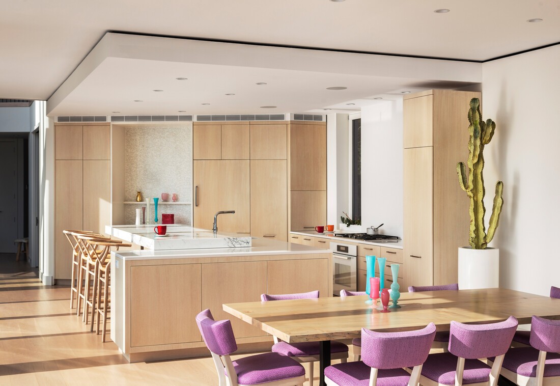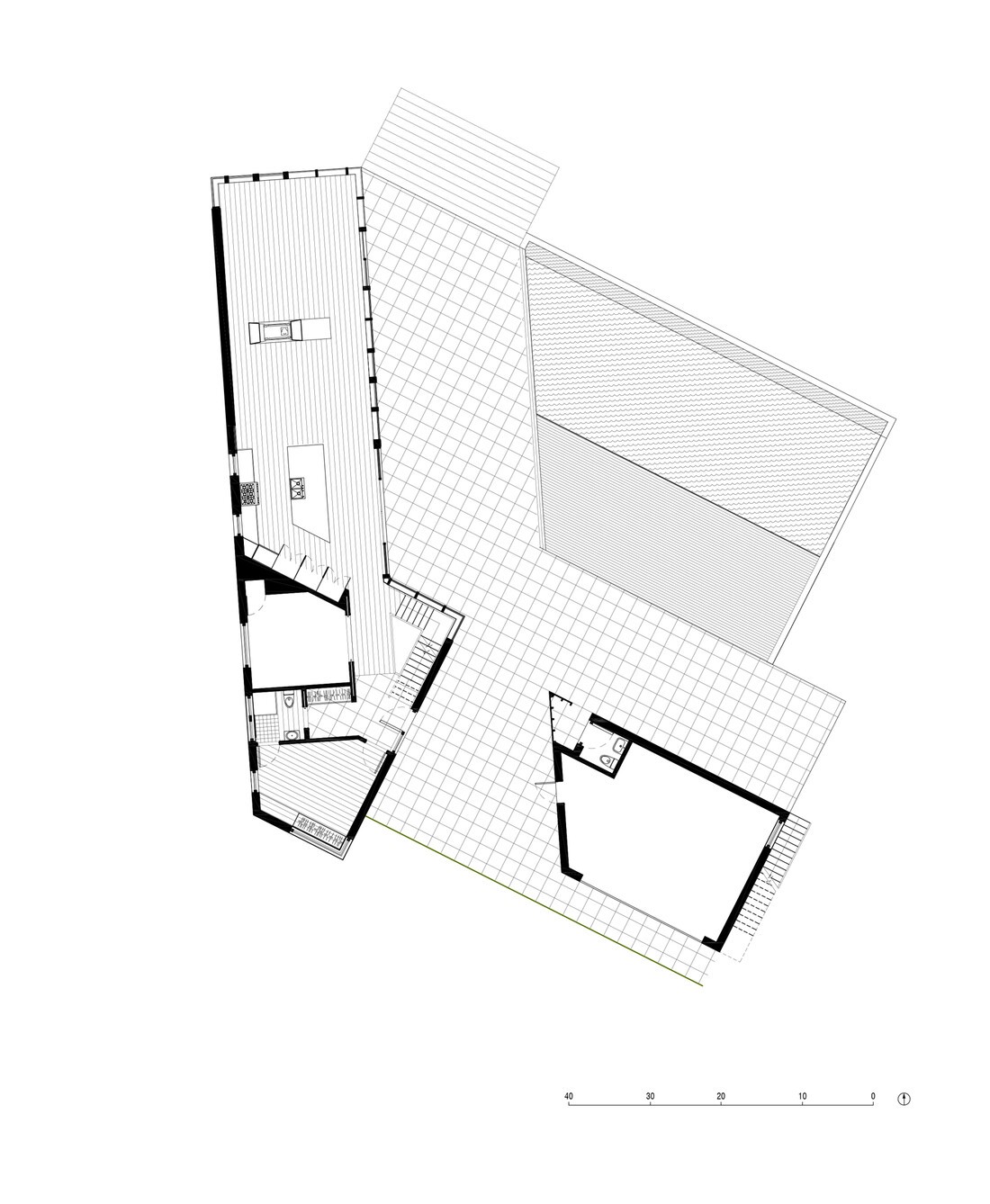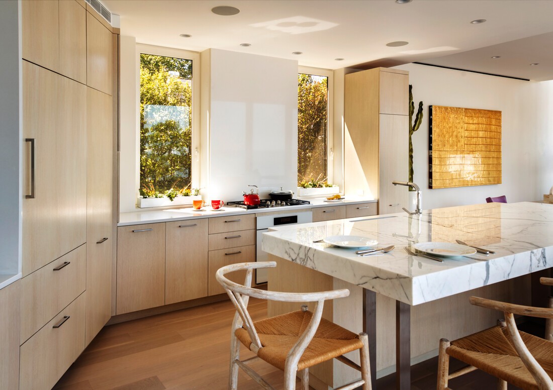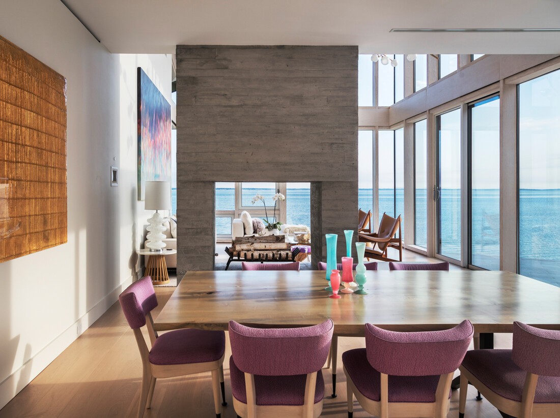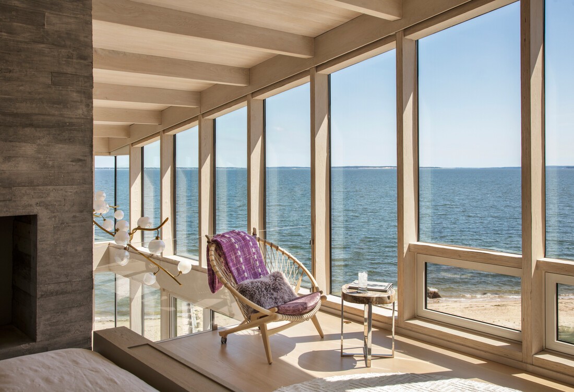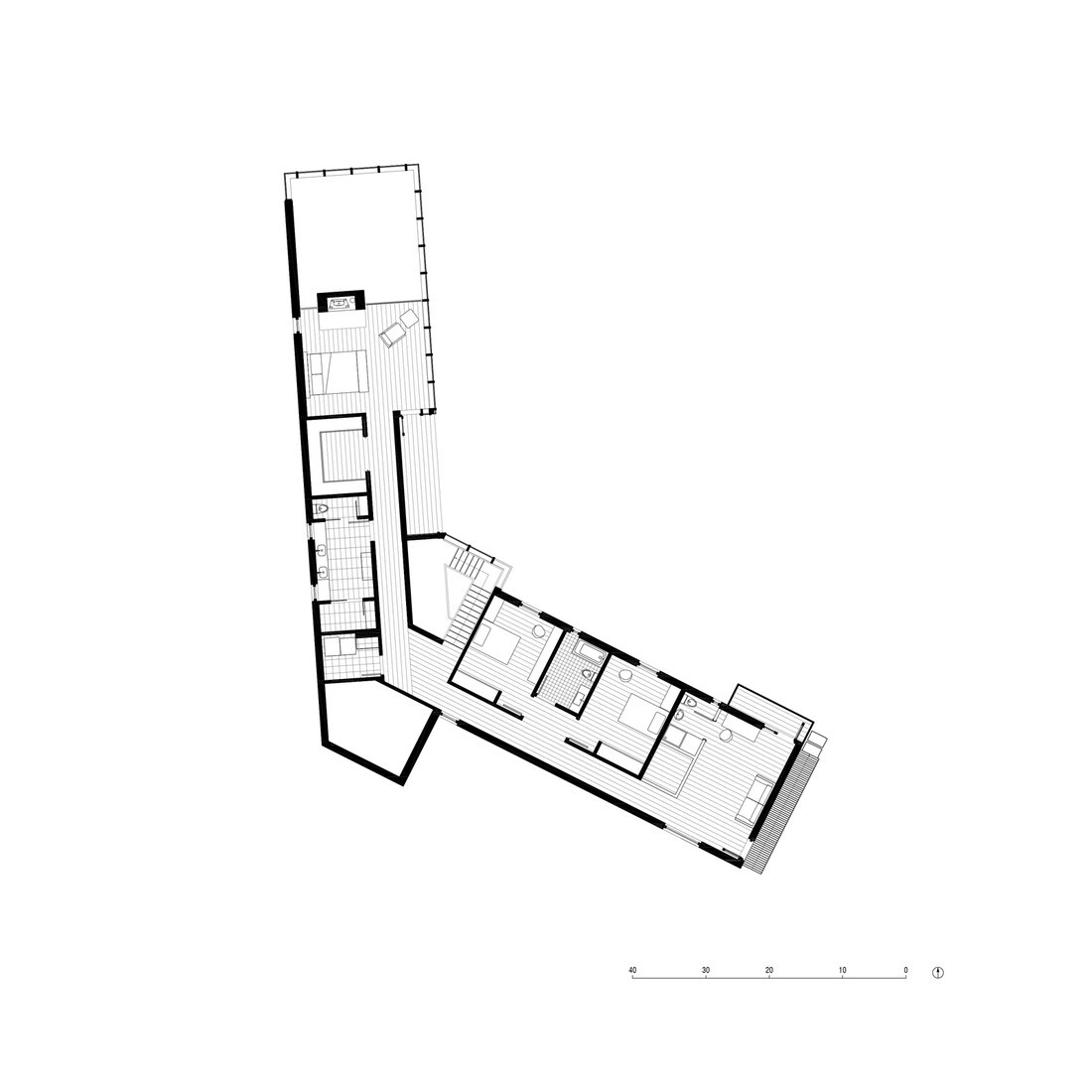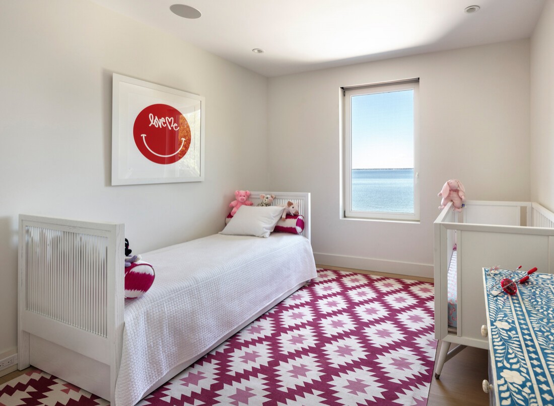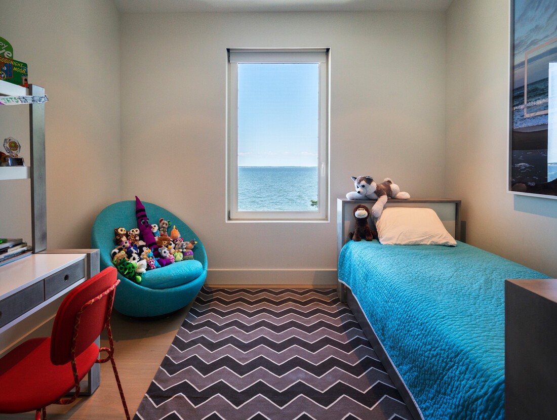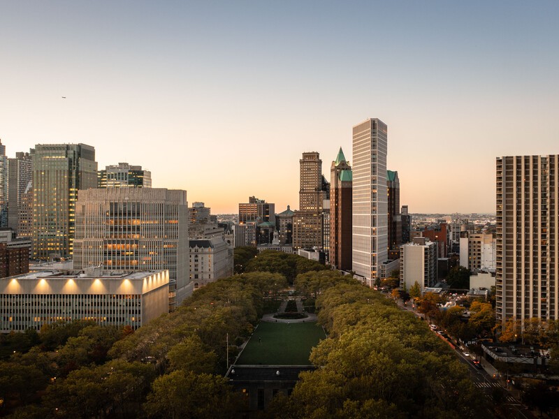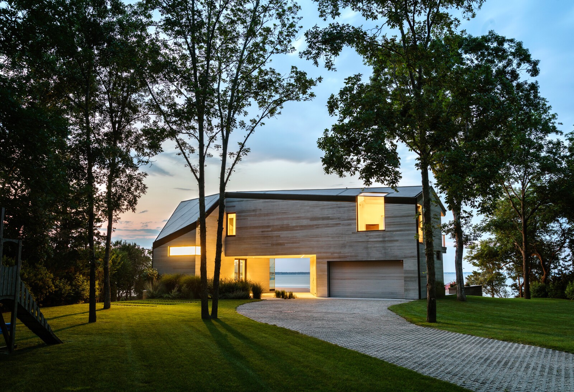
Red Creek Road Residence
The Red Creek Road Residence is a 5,000-square-foot weekend residence located on the Great Peconic Bay in South Hampton, New York. Situated on a 3.64 acre site, the house has stunning views of both the Great Peconic Bay and the forest behind. To maximize this idyllic location, natural cedar clad walls and curtainwall with glulam wood mullions are used to define the structure. The balcony, the board-formed concrete fireplace, and the floating open staircase, also mimic the unique experience of existing between the woods and the water.
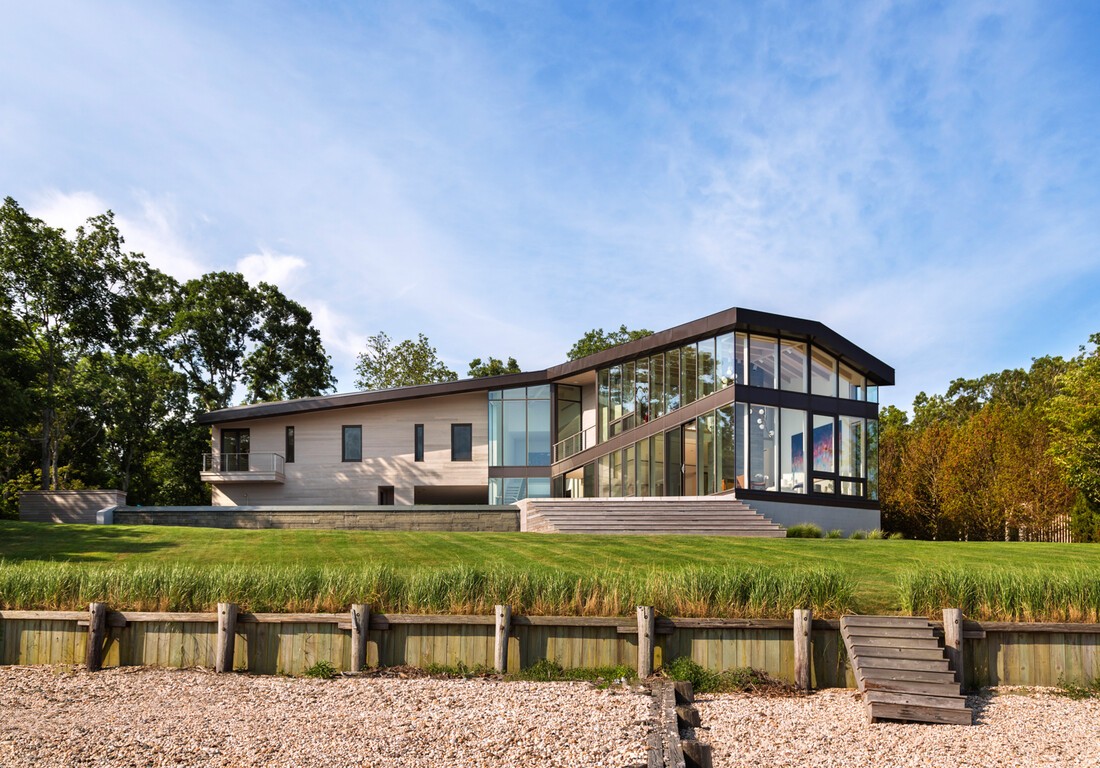
Marvel designed this weekend house for year-round use. Outside of the three level five bedroom house, the property also boasts a separate, but attached garage, a new driveway, an infinity pool, shade trellises and terraced landscaping.
- Location
- Hampton Bays, New York
- Client
- Scott Levy
- Typology
- Residential, Residential Single Home
- Size
- 5,000 SF
- Design Team
- Jonathan Marvel, Yavuz Akçora, Magnus Westergren, Vince Lee
- Photography Credits
- ©David Sundberg/ESTO
