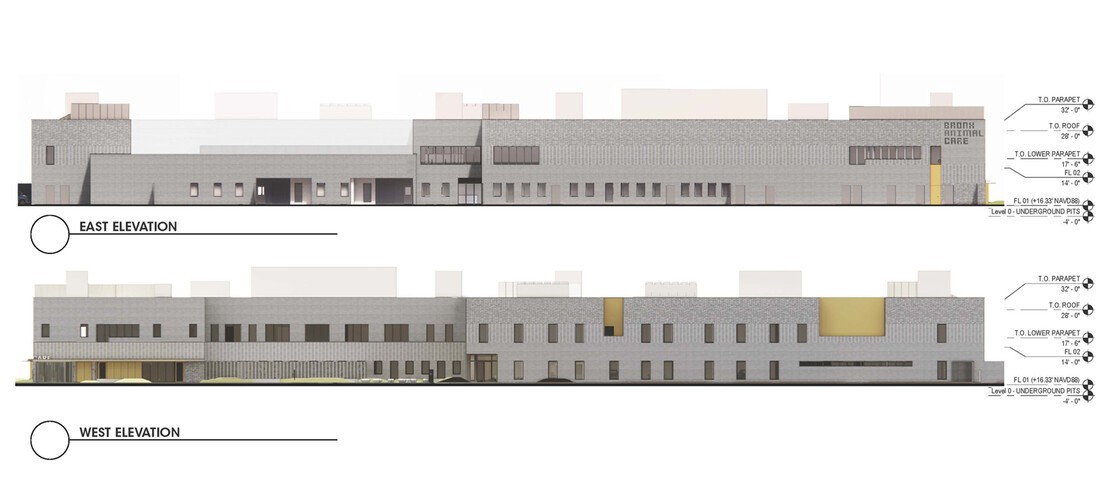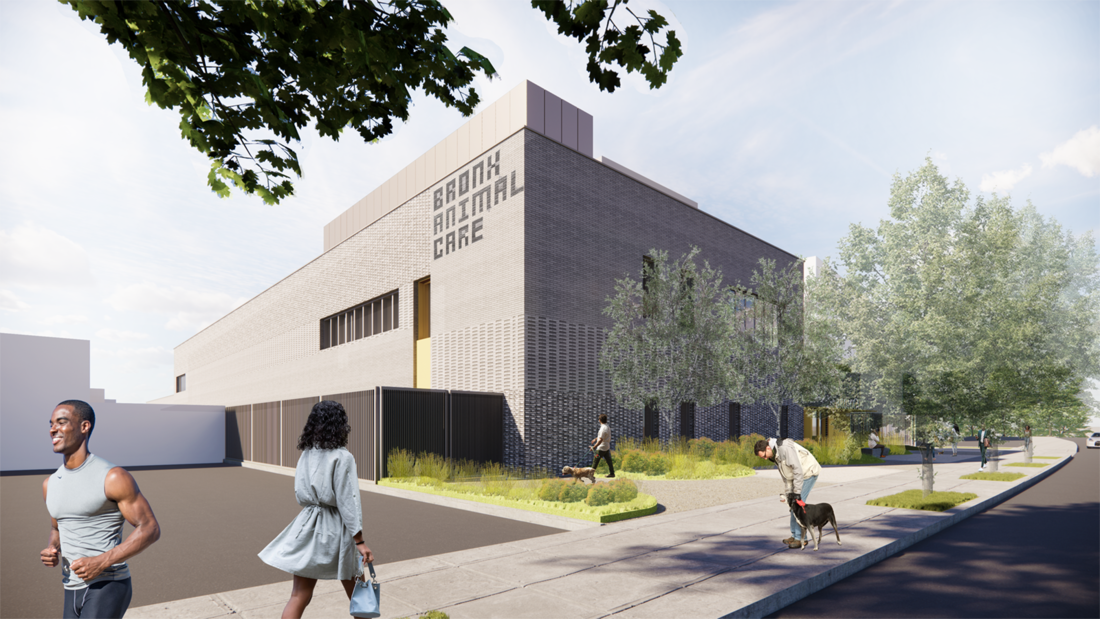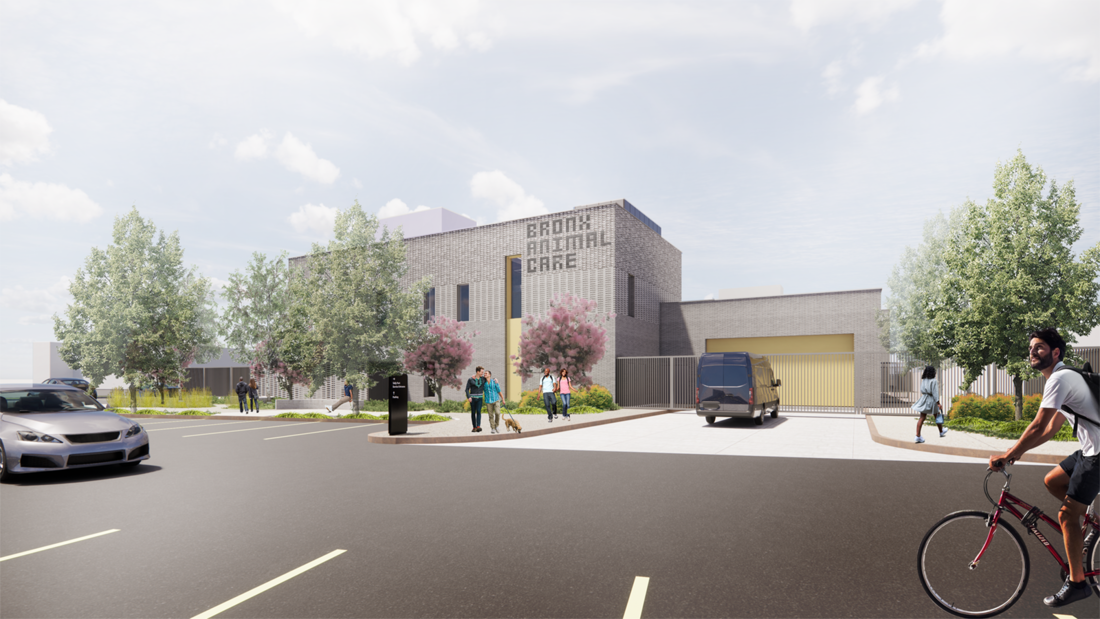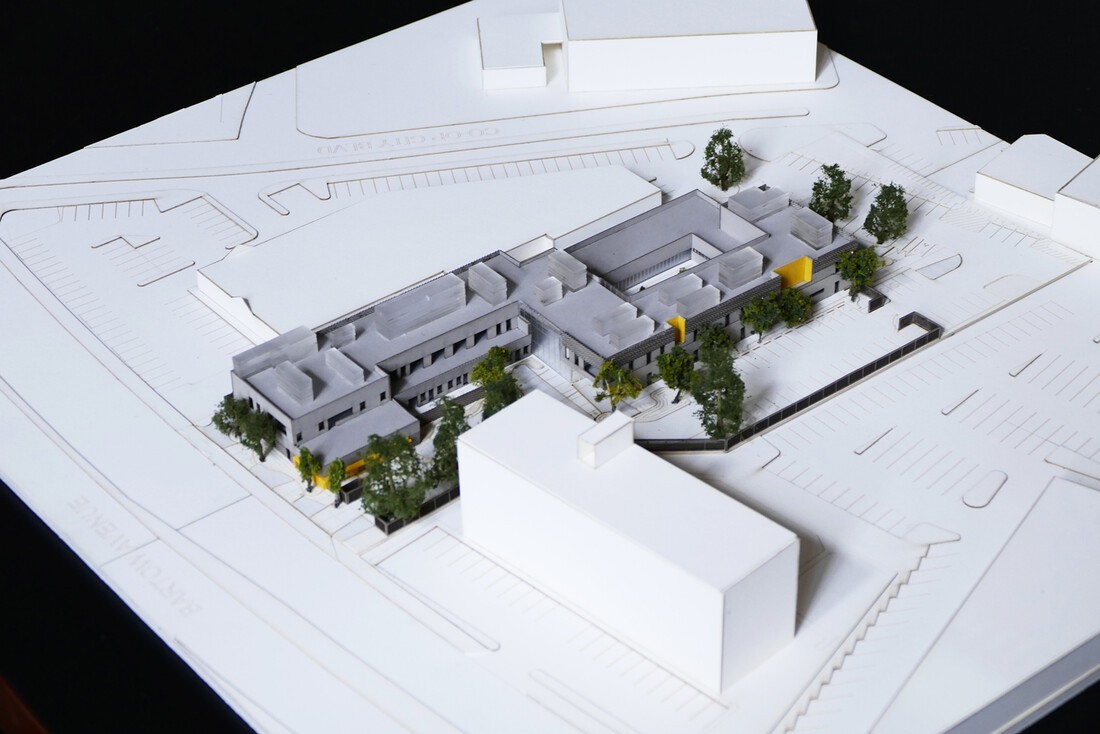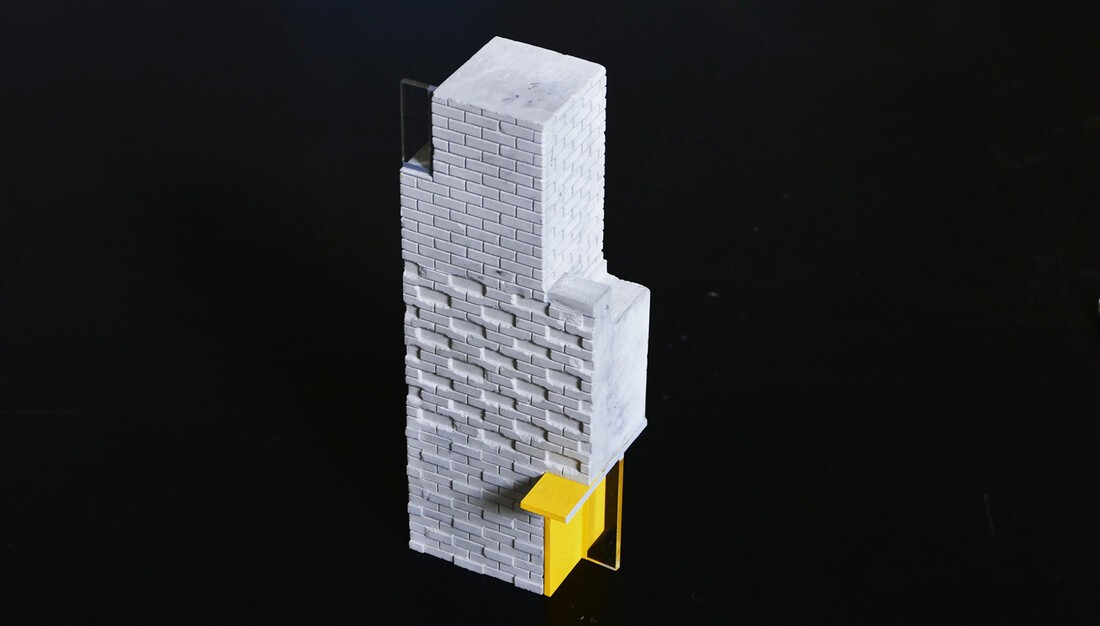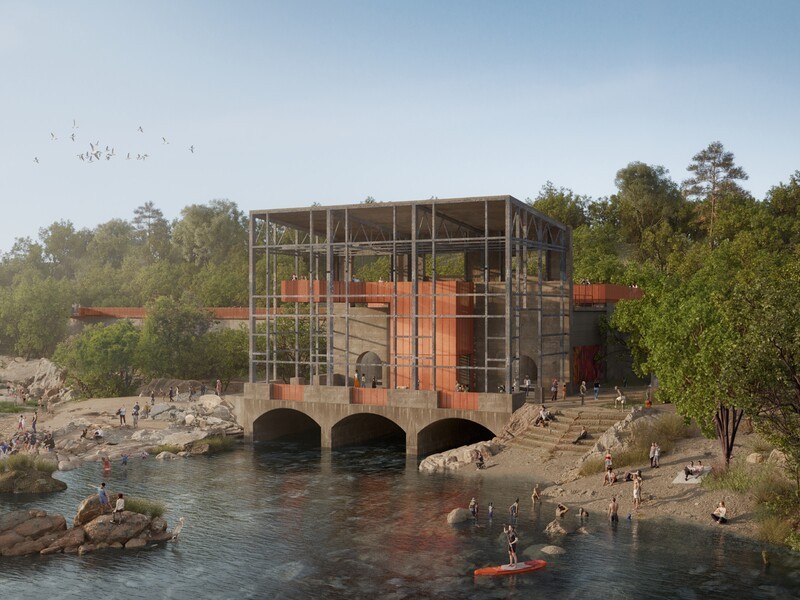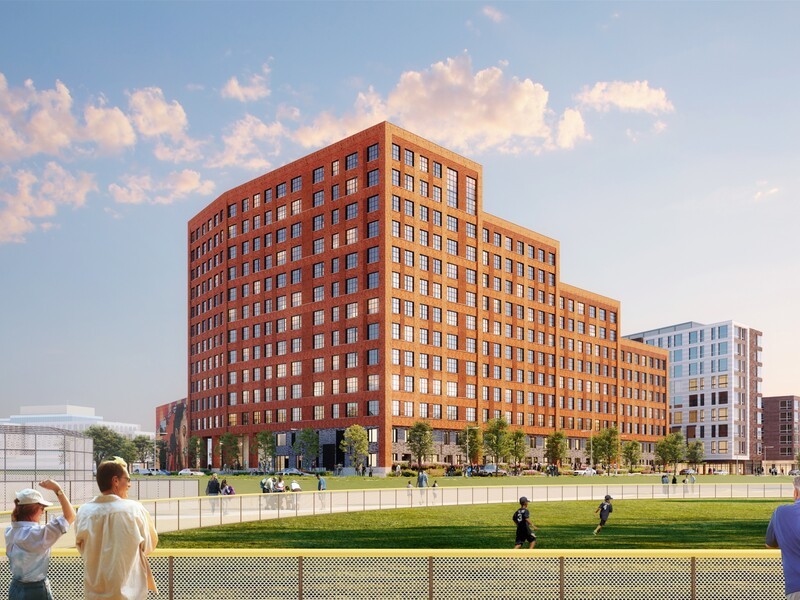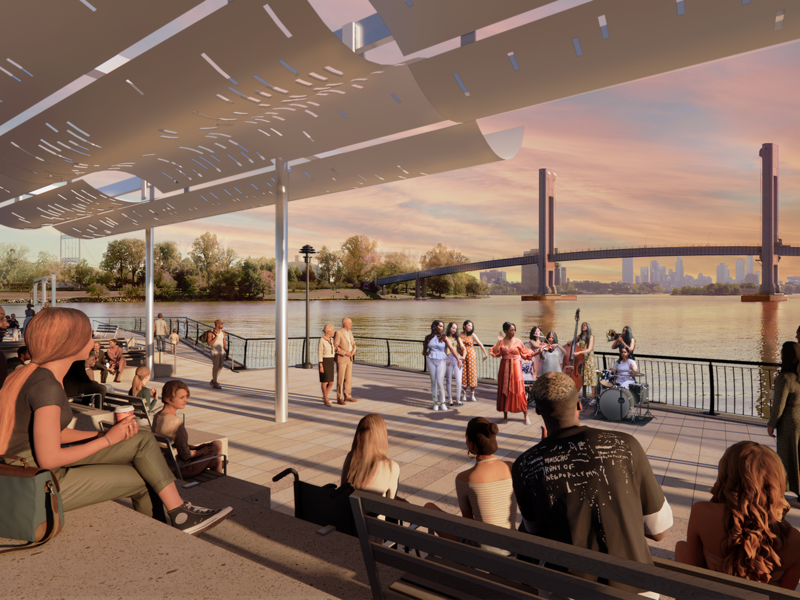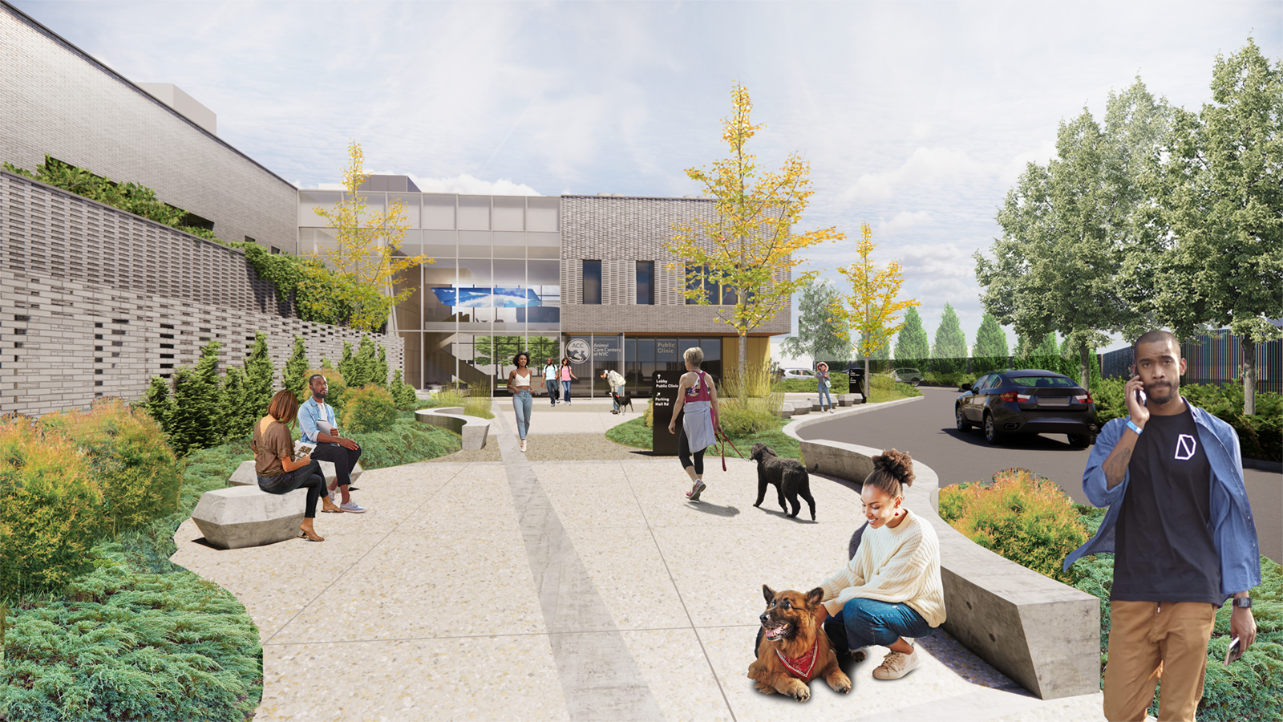
DDC-Bronx Animal Care
Through the DDC Design Excellence Program & the Department of Health and Mental Hygiene (DOHMH), a new animal care facility will be constructed in the Bronx. The building will provide animal care for the community, adoption services & education on animal wellness. The design is intended to create a safe, healthy and humane environment for animals, staff, and visitors to the facility. Animal Care Centers of NYC (ACC) will manage and operate the new care facility for the City of New York.
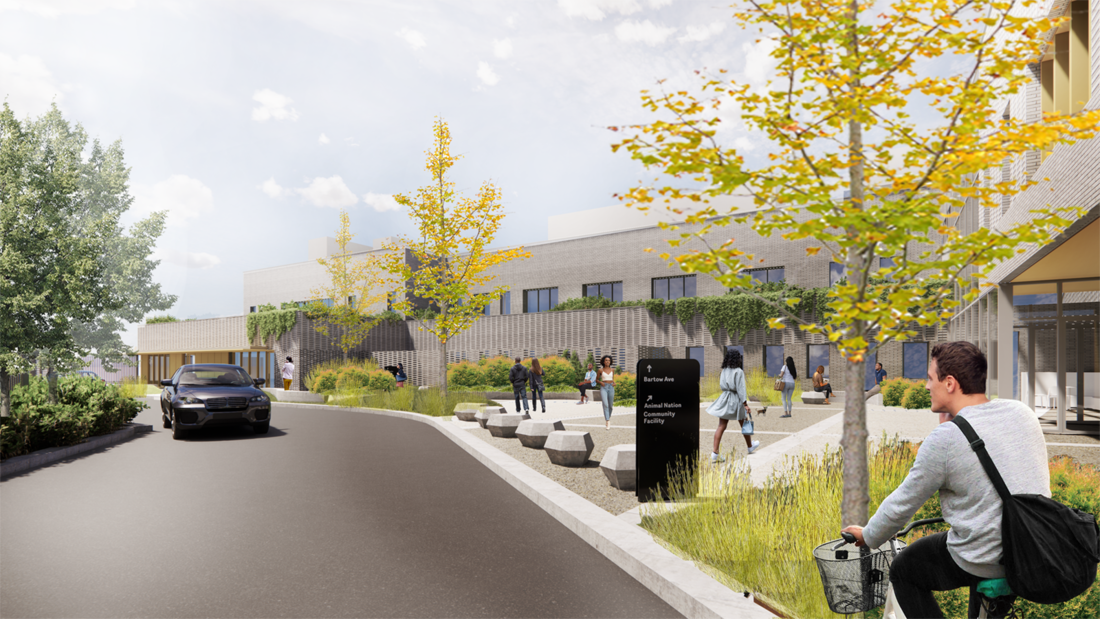
The new 50,000-square-foot building will include an animal care center and veterinary clinic, public outpatient veterinary clinic, wildlife rehabilitation and education center, administrative offices, and community room. The animal care center and public veterinary medical facilities will be operated by Animal Care Centers of NYC (ACC).
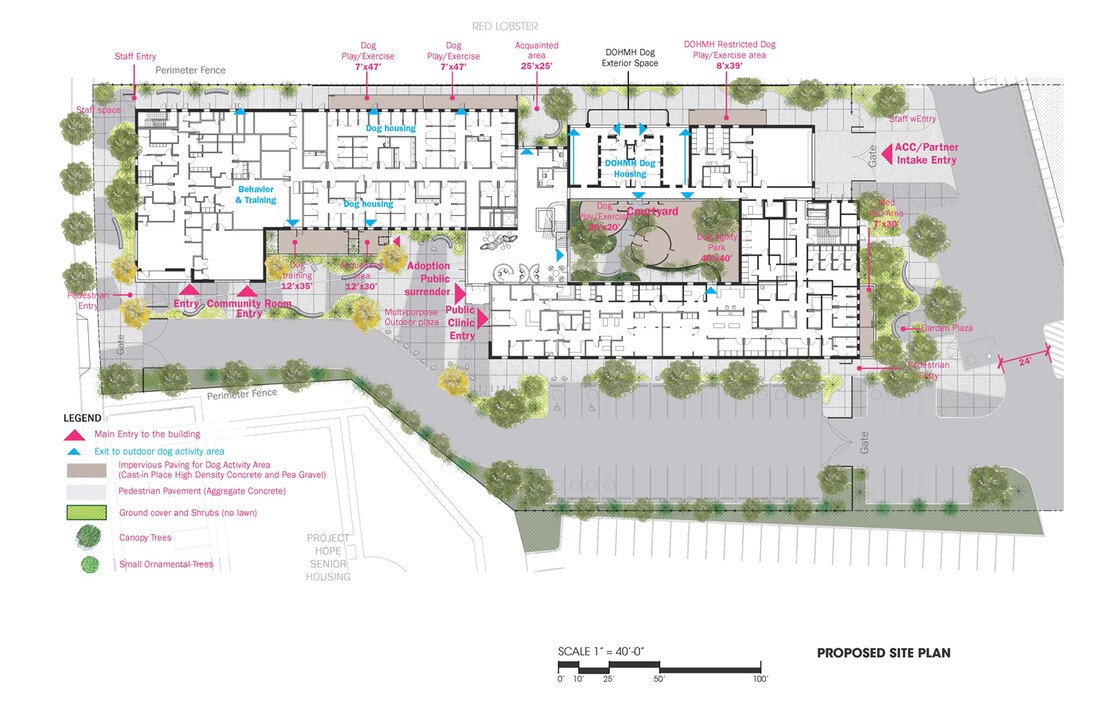
The landscape works in conjunction with the ideas developed for the building. A cohesive paving pattern and texture will guide people from the right-of-way through an entry plaza space to the main lobby entrance to the facilities.
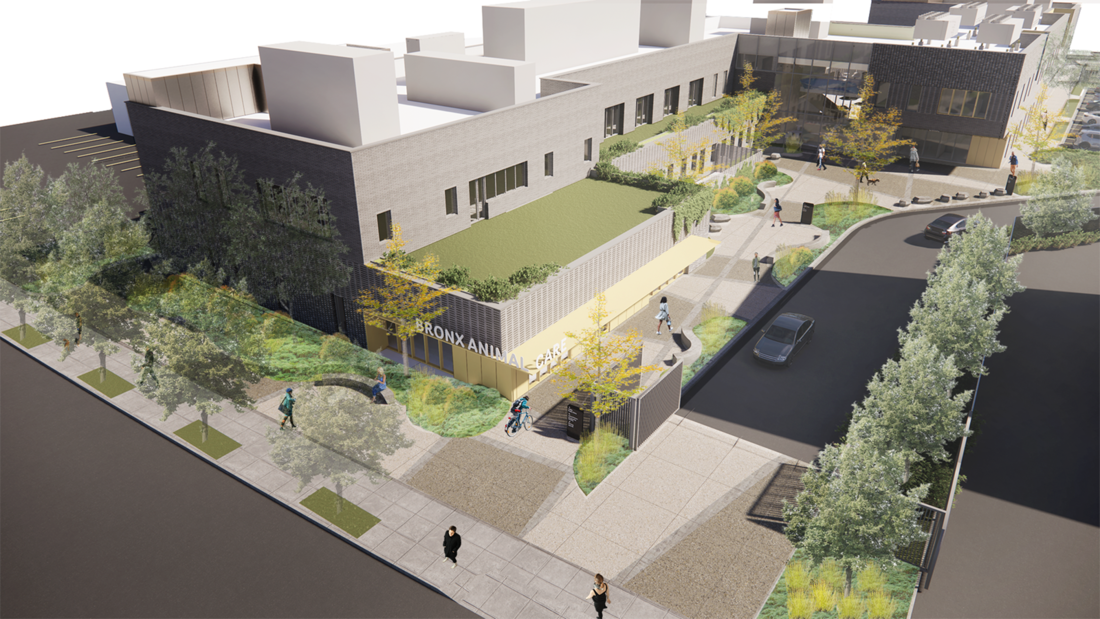
The placement of vegetation, mostly native and adapted, is safe for animals and reinforces the idea of a building that sits within nature. The color palette of the vegetation will use seasonal and year-round yellow color tones of particular species to indicate moments of passage and access through the site. The vegetation at the edges of the site will primarily be evergreen, to provide year-round buffer and screening from adjacent properties, and the vegetation in the courtyard will be primarily shade tolerant plants.
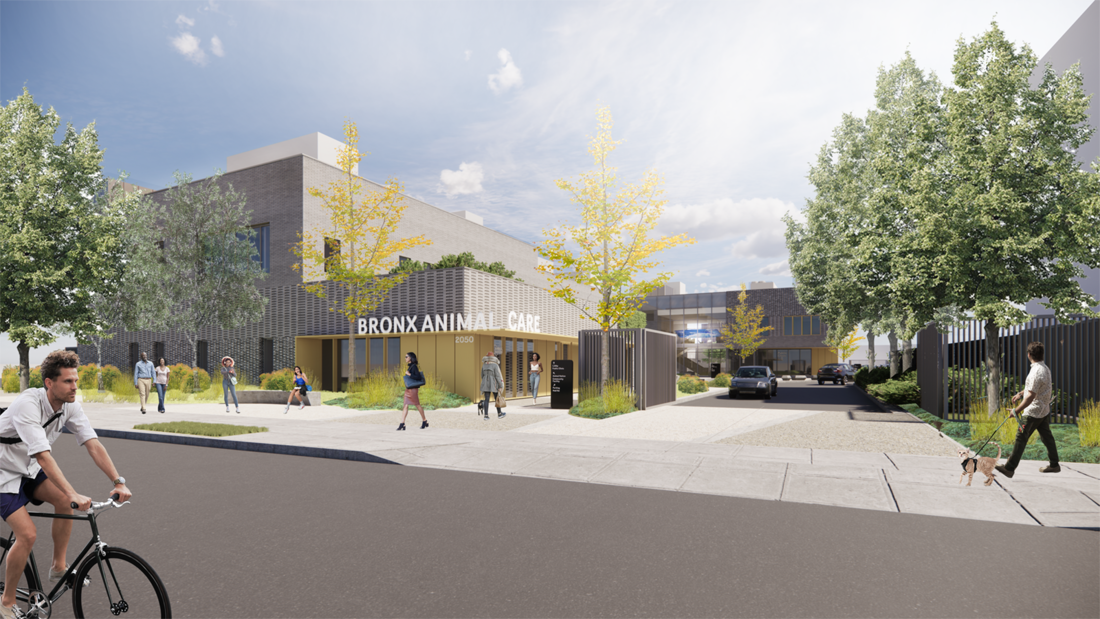
To maximize the potential for natural daylighting and minimize solar heat gain, the building was shaped as narrow, linear volume with its longer facades on the east and west. A plaza towards the main care facility entrance draws people in. Highlights of color in the envelope help wayfinding throughout the site.
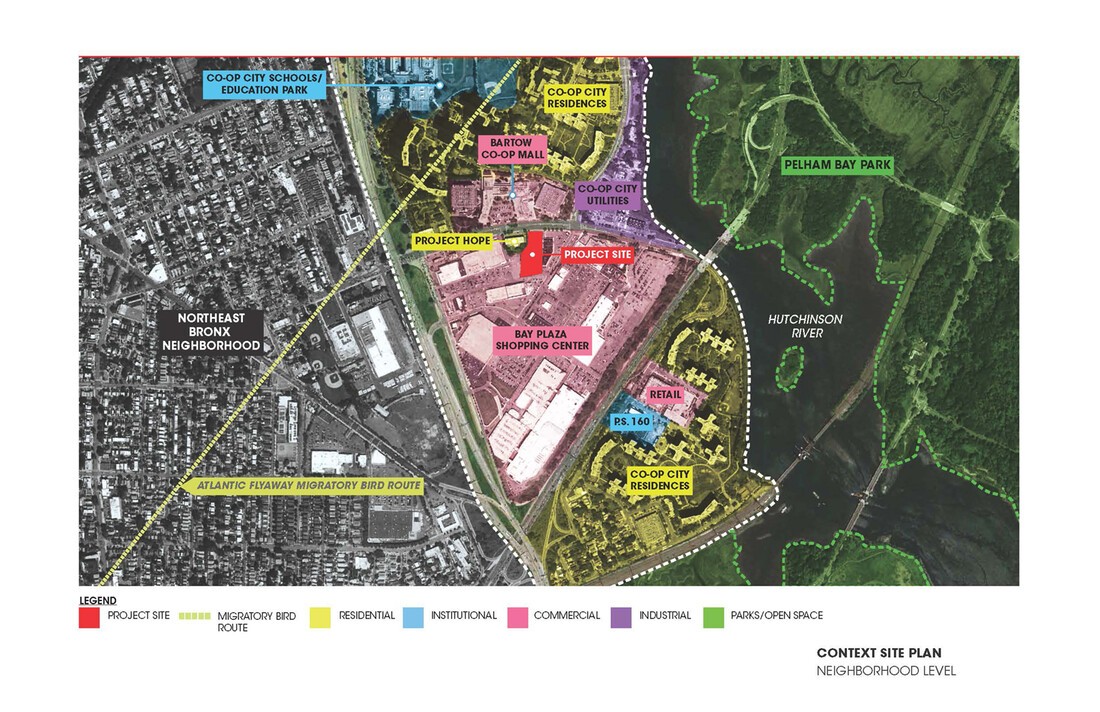
At a neighborhood scale, major highways and roads define the boundaries of the triangular Bay Plaza Shopping Center: to the west is Interstate Highway 95, to the east is the Hutchinson River Parkway, and to the north is Bartow Ave, a major thoroughfare in the neighborhood for passenger cars, city buses, and delivery trucks. These roads disconnect the residential areas from the natural landscape of nearby Pelham Bay Park. A Con Edison plant northeast of the site further emphasizes this disconnect with fences preventing direct access to the waterfront. Within this context, the site provides an opportunity to become a bridge between the built environment and the natural landscape.
- Location
- Bronx, New York
- Client
- Department of Design and Construction (DDC), Department of Health and Mental Hygiene (DOHMH), Animal Care Centers of NYC (ACC)
- Size
- 50,000 SF
- Design Team
- Jonathan Marvel, Annya Ramirez-Jimenez, Justine Ala, Andrew Torres, Esteban de Backer, Daniel Eizo, Carolina Cohen, Yadiel Rivera, Marisa Lopez
